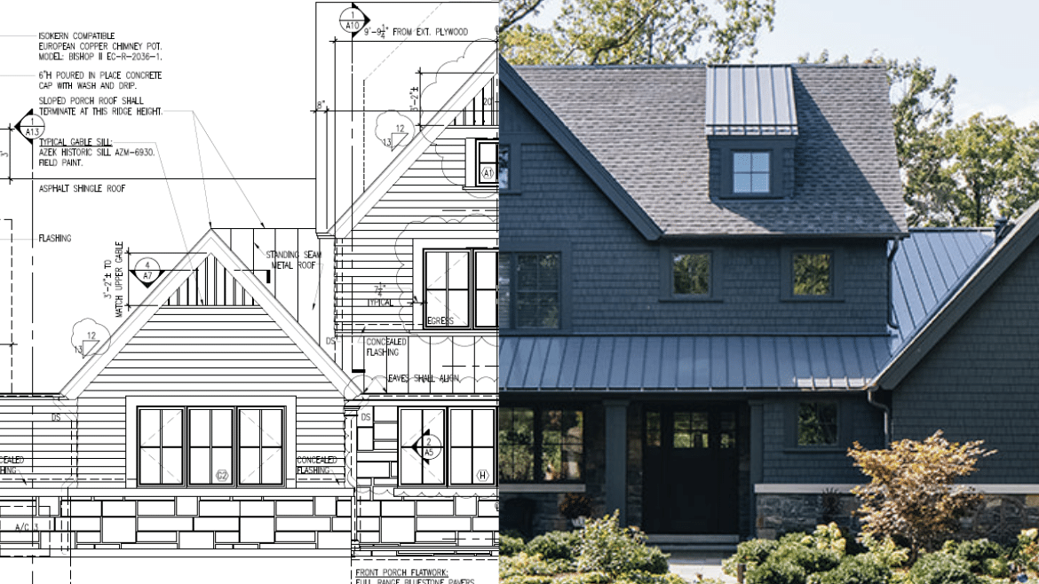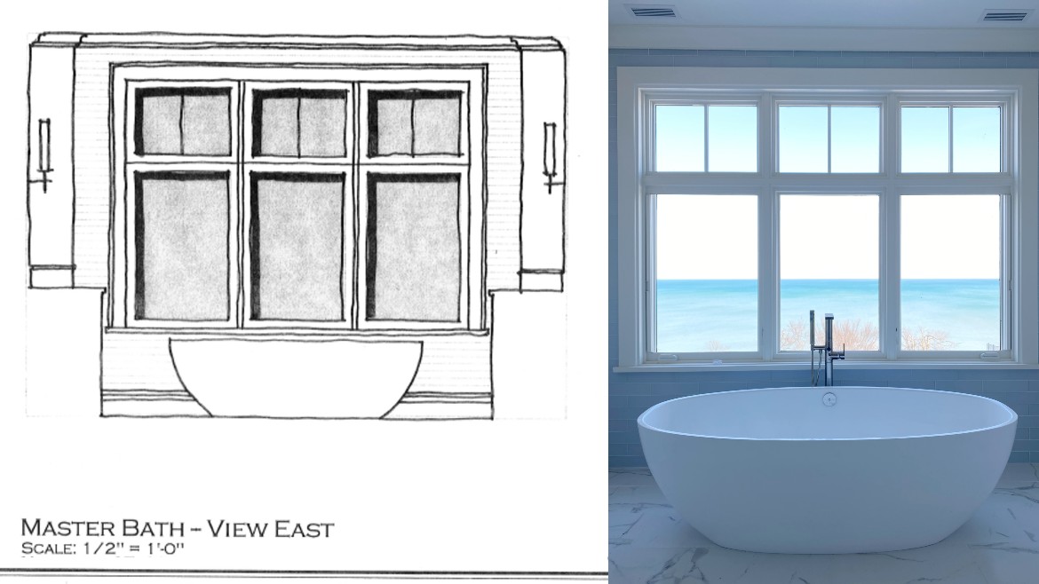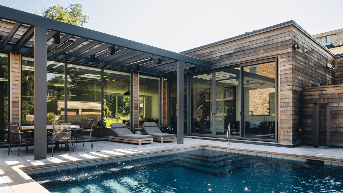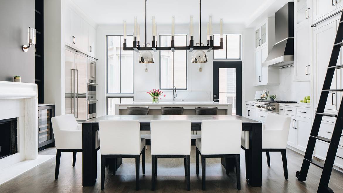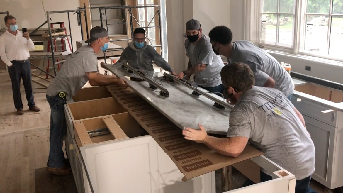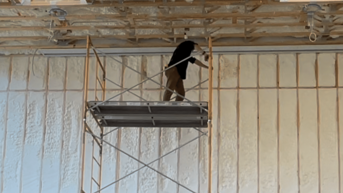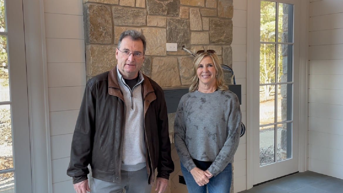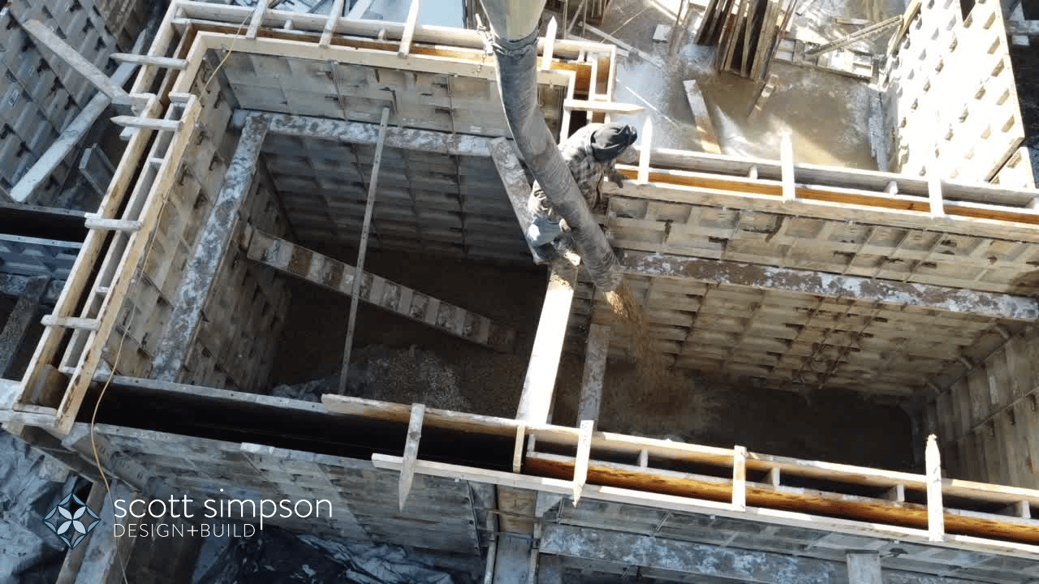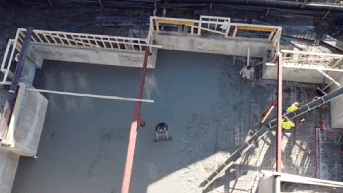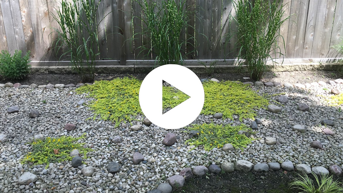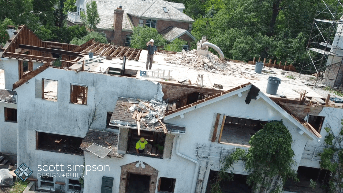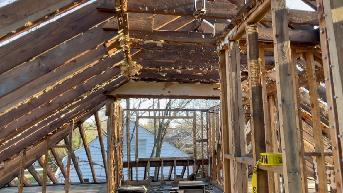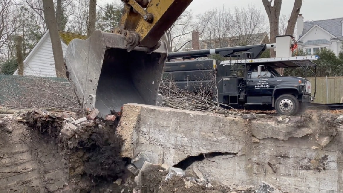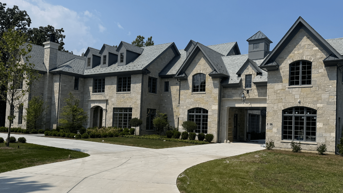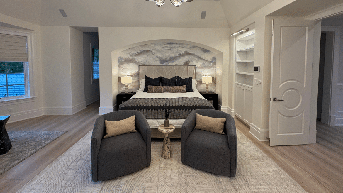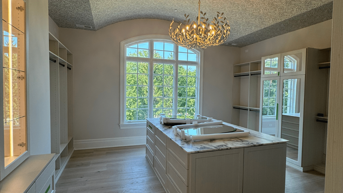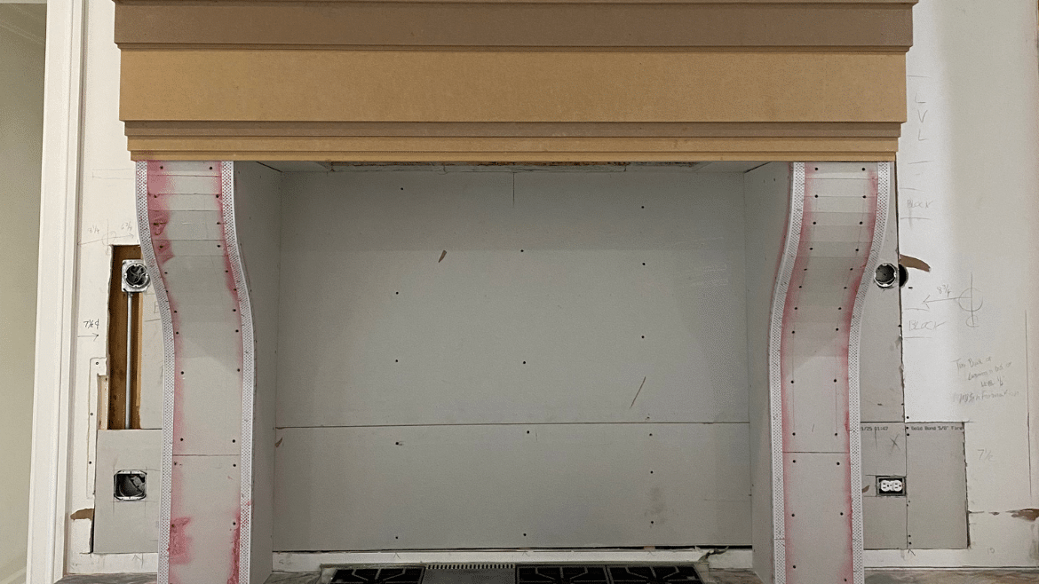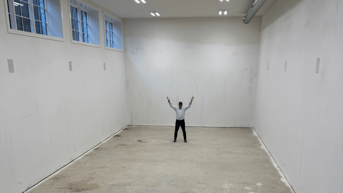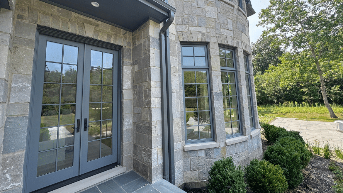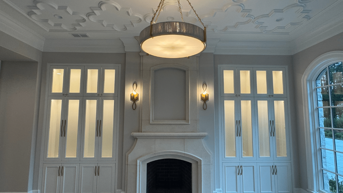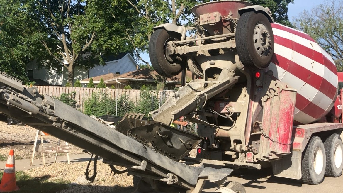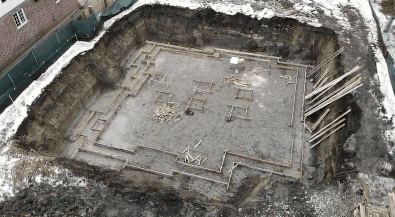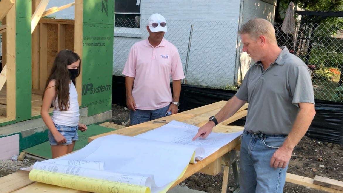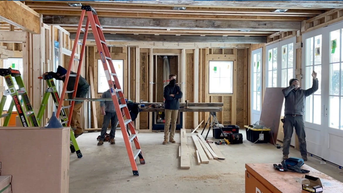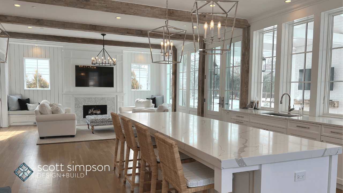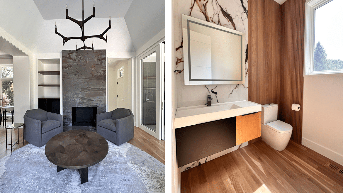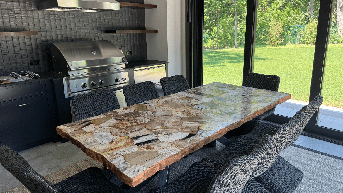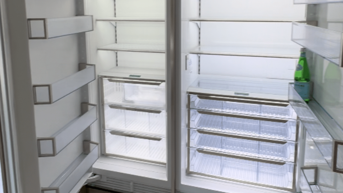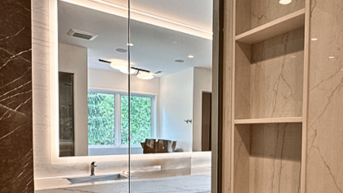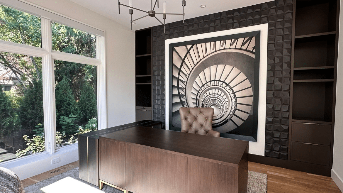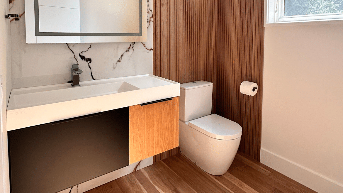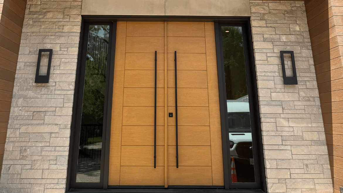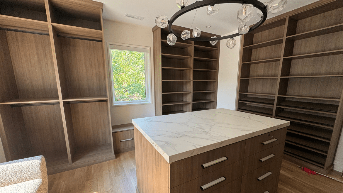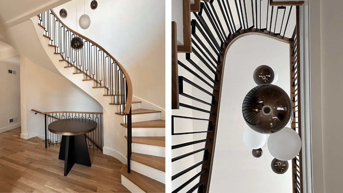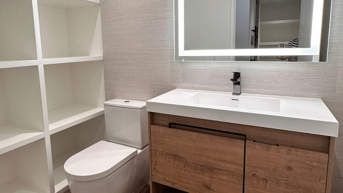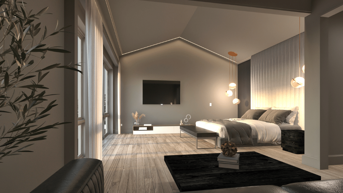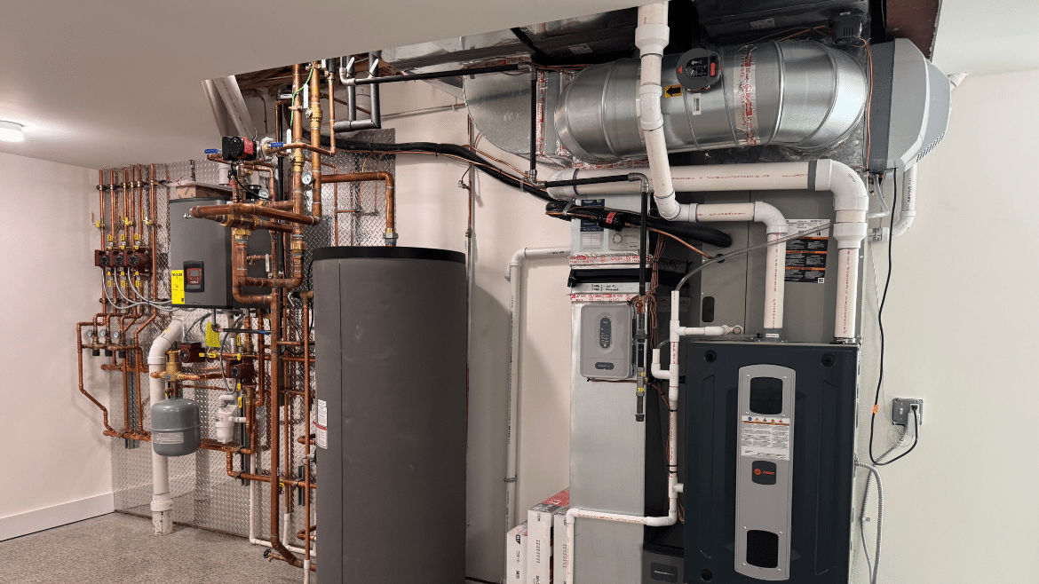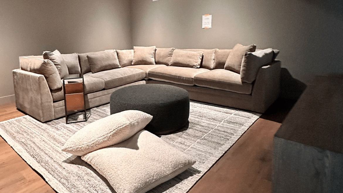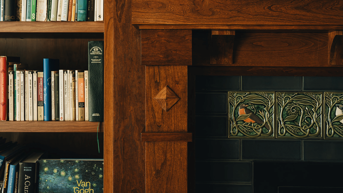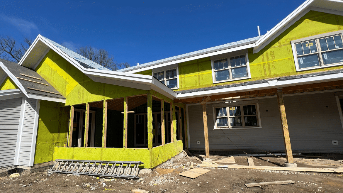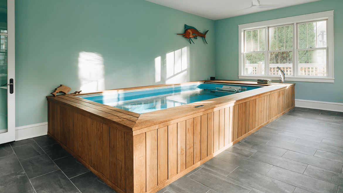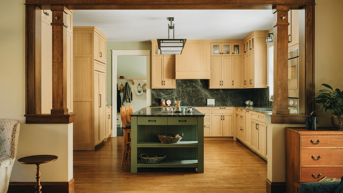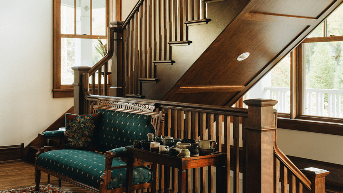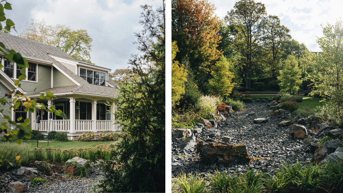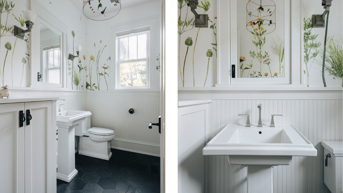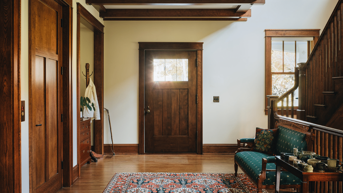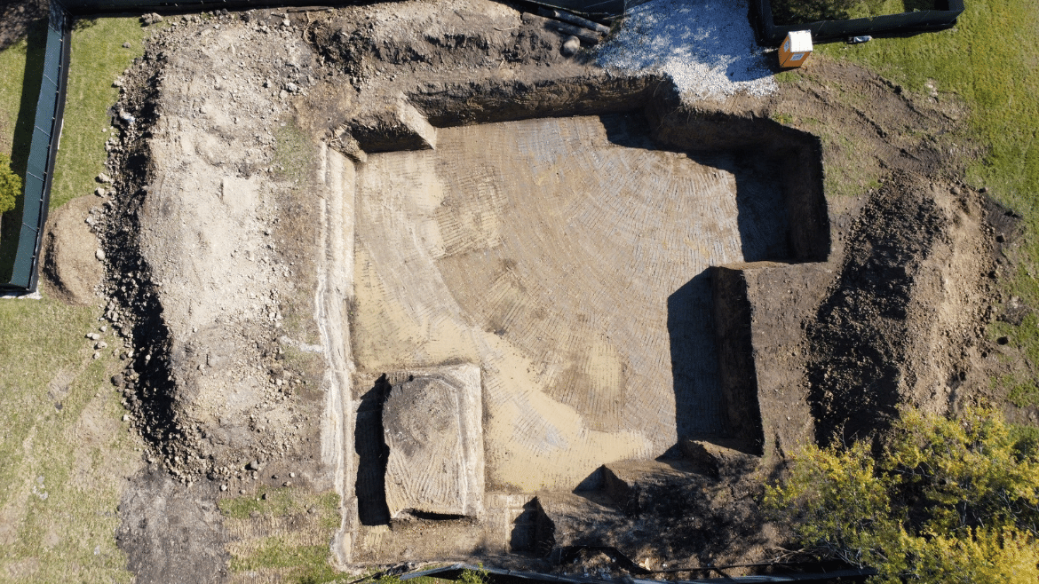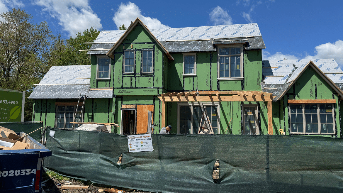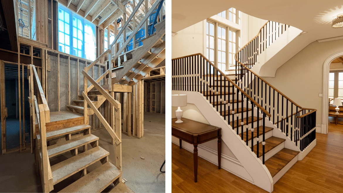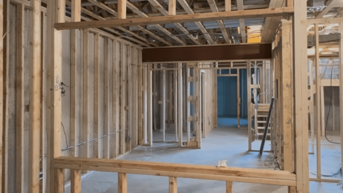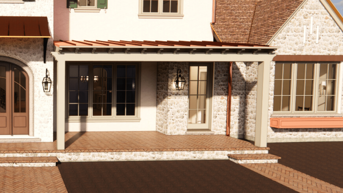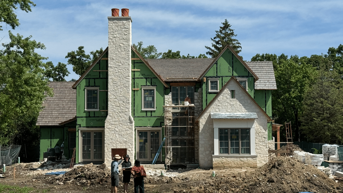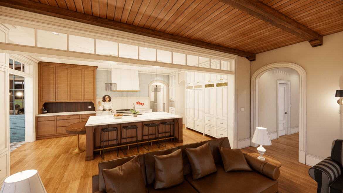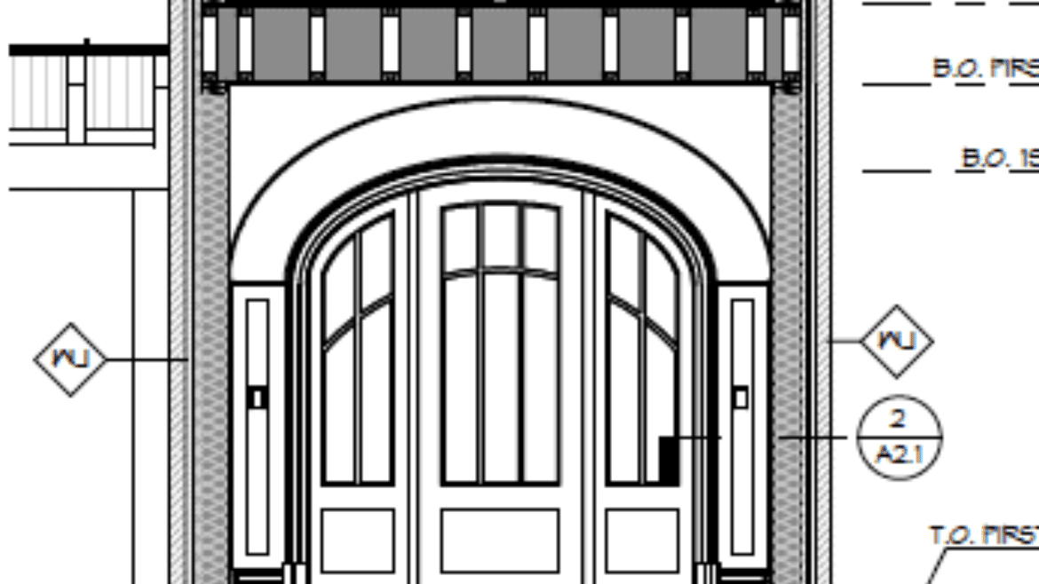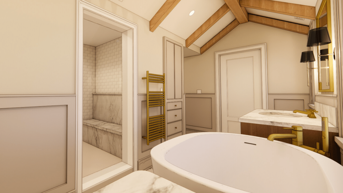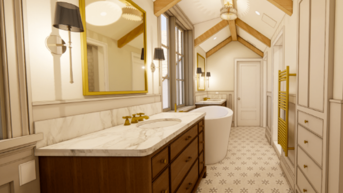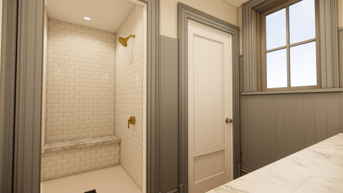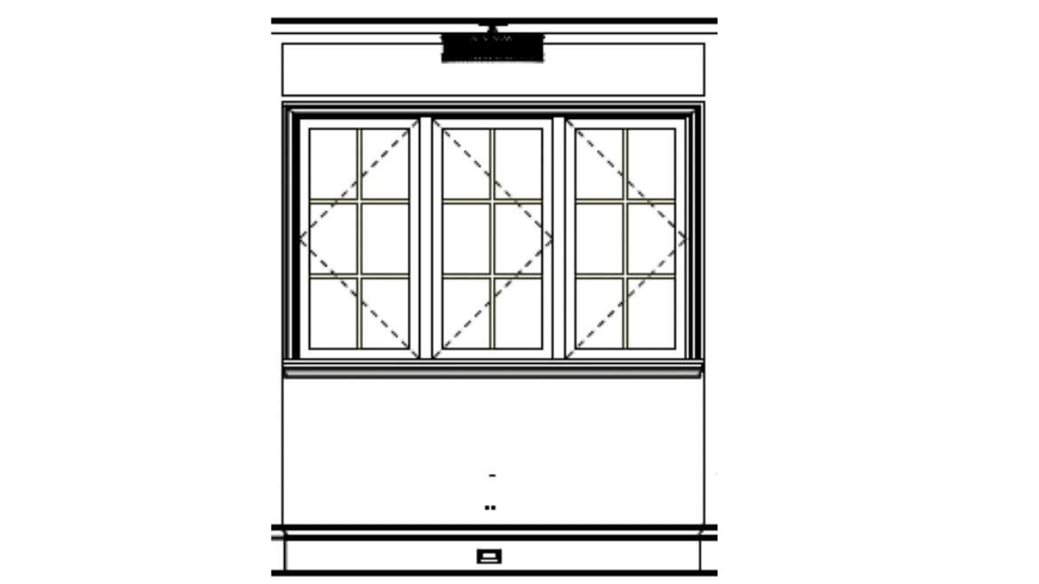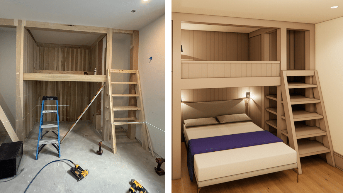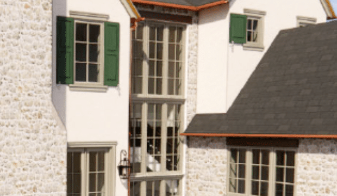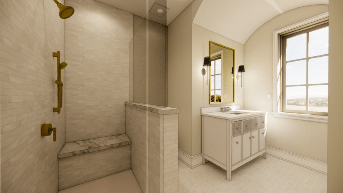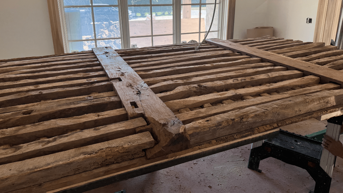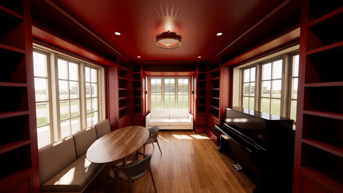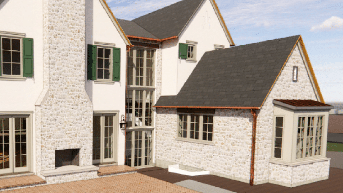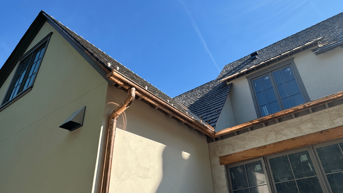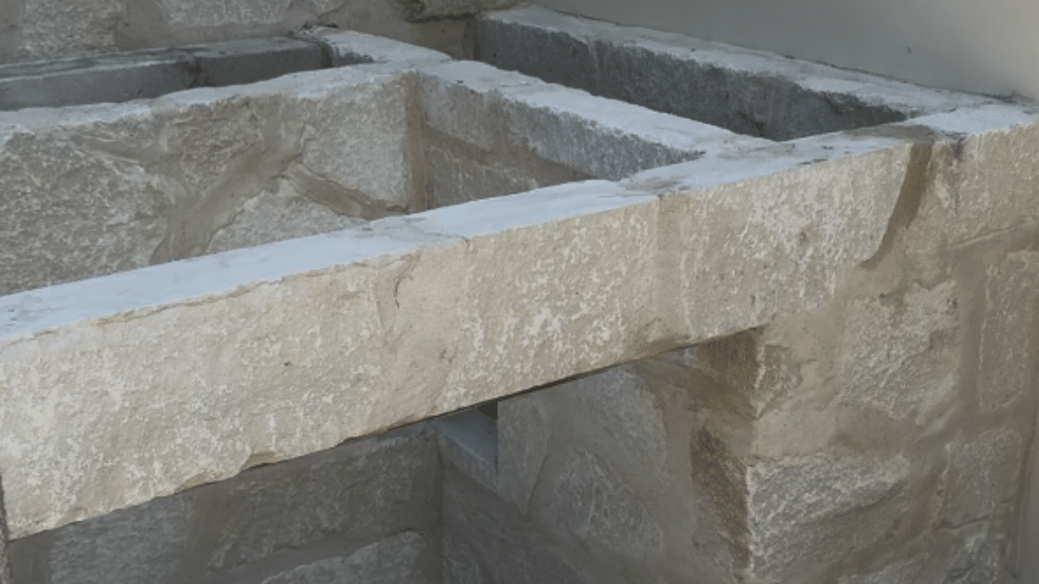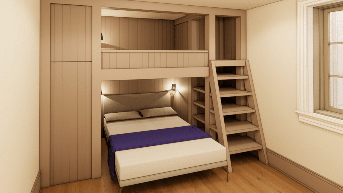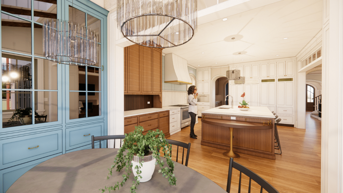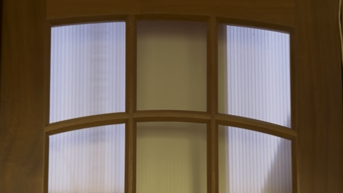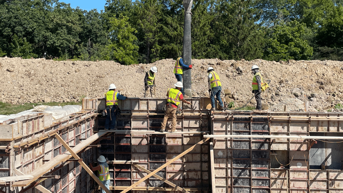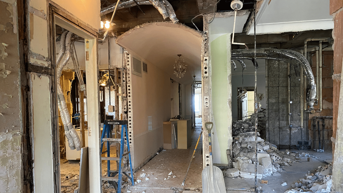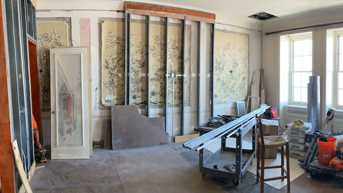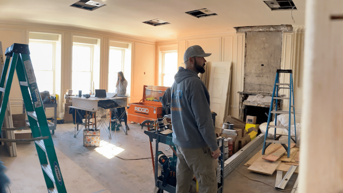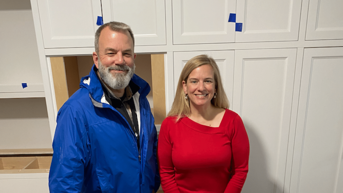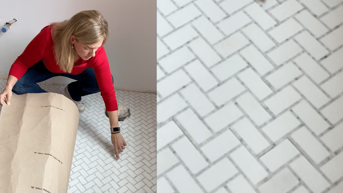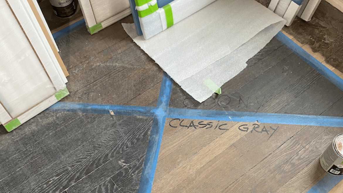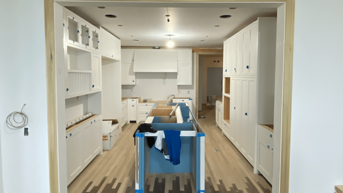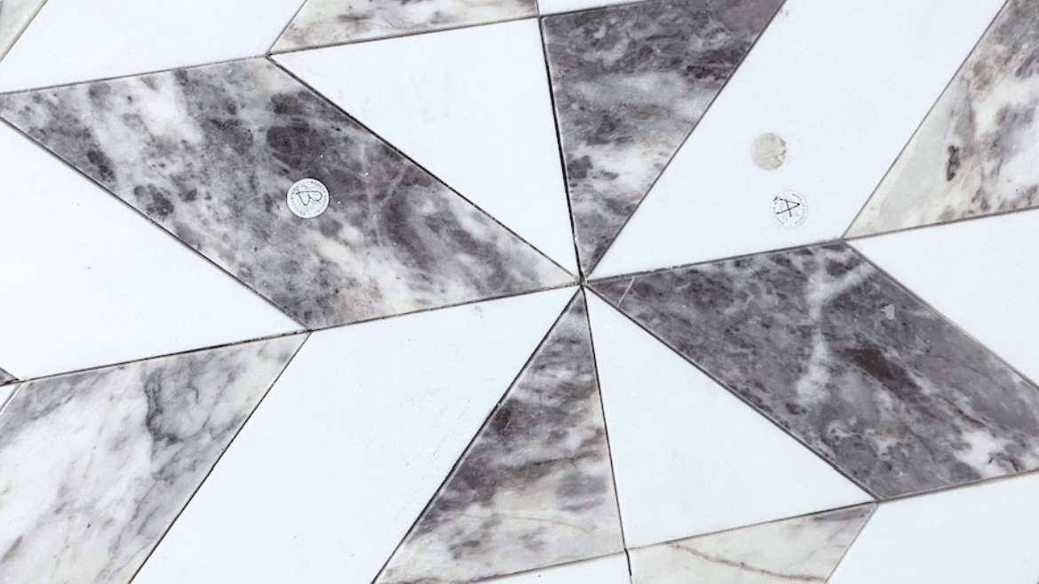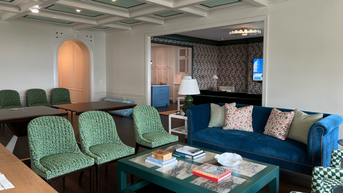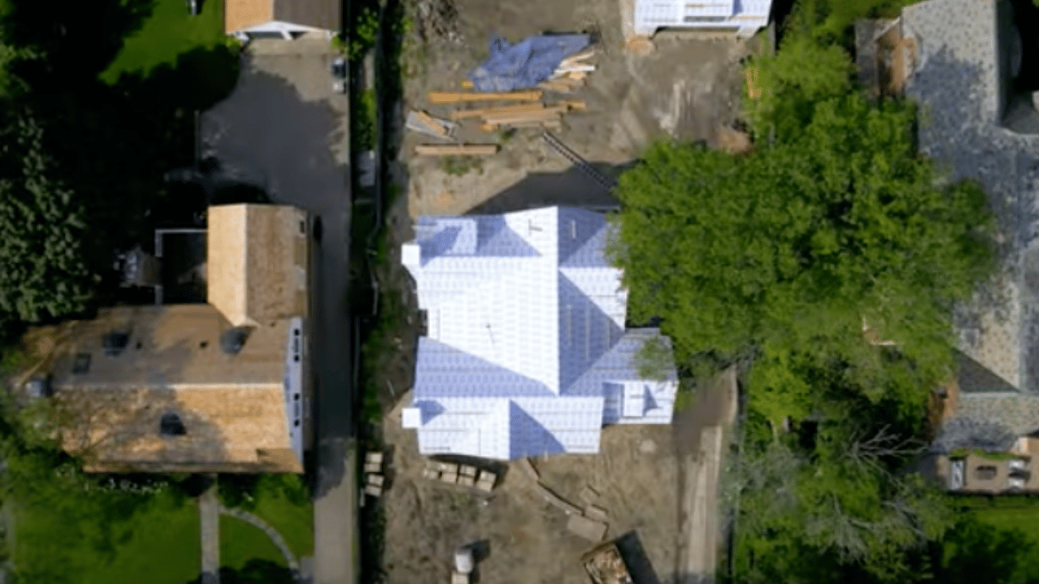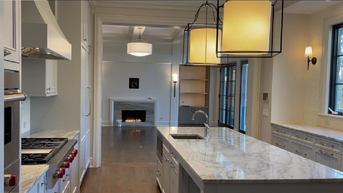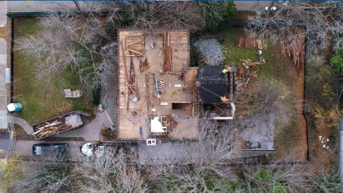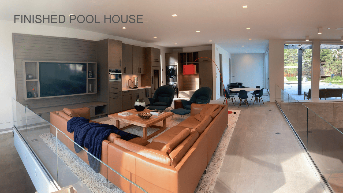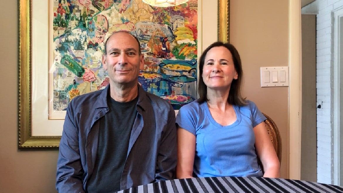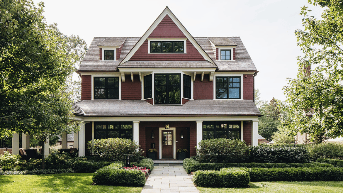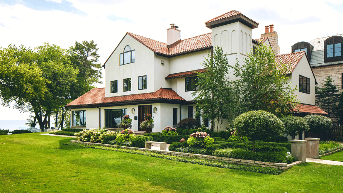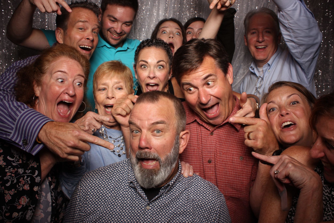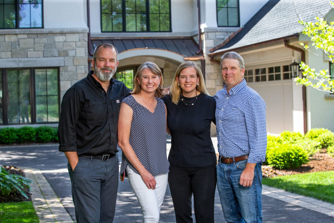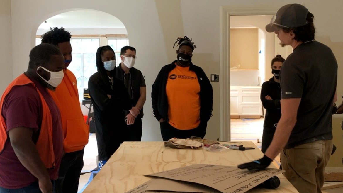Video Library: Design Build Construction Project Highlights
Take behind-the-scenes tours of our favorite new home construction, luxury lakefront home architecture, total renovations and large addition projects. From deconstruction to final finishes – we hope you enjoy watching the design and build process evolve bit by bit as much as we did while designing and building these wonderful homes.
- Architecture and Design Videos
- Home Construction Installation
- Home Deconstruction
- Series: Northbrook Stone Manor Luxury Construction
- Series: Modern Farmhouse Design Build Construction
- Series: Modern Northfield New Construction
- Series: Award-winning Winnetka Craftsman
- Series: Highland Park New Construction
- Series: Northbrook Country Stone Manor
- Series: Lake Shore Drive Co-op Renovation
- Timelapse Videos of Home Design and Construction
- Testimonials and Home Tours
- Social Enterprise - Trade Workforce Training
Happy Clients
“Having everything new and yet having everything feel old and comfortable is just what we wanted. They were wonderful to work with and we’re so happy with the result.”
~ Landes-Levenstam Family, Winnetka
“You have been the best team that we’ve ever had the pleasure of working with. You made the whole process so easy & with a global pandemic added to the mix!!”
~ Cullis Family, Highland Park
“We loved every minute of the process and even moved in 6 weeks early!! We really looked forward to our planning meetings and quickly became friends through the building process. They are truly a wonderful design/build company who honors what they say, is transparent with the budget and customizes the project to their client’s needs.”
~ Wenk Family, Northbrook
“Craftmanship of the highest standard! I give my highest compliment to the entire crew at SSDB for making our home so special and doing it with such thoughtfulness and love!”
~ Miller Family, Northbrook
“They share a true love of building and wanted to make sure that our home reflected both our needs and style. All of the subcontractors were very talented and routinely cleaned up every day. We may be the only homeowners to say, “we miss working with our builders every day.”
~ Krull Family, Renovation in Northbrook
“You were amazing at managing the big picture but not skimping on the quality details that make all the difference. We are so proud to have people over and so happy to be raising our family in this amazing space customized just for us.”
~ Champ and Lisa Raju, Northbrook
“Their expertise, accessibility and transparency sets them apart and their “product” is unmatched among other builders. Most importantly, they are remarkable people whose main goal is to create a beautiful and unique space for you and your family.”
~ Two-Time Client, Northbrook
“The quality of workmanship from every one of their contractors was five-star. We love our new home and continue to have a great relationship with the SSDB crew from start to finish and beyond! I would recommend them without hesitation.”
~ Design-Build Homeowners, Northbrook
“Every day we sit back and marvel at how much we love this house. It was the best decision we ever made. We appreciate the Simpson team’s company culture and the way they take care of business and are grateful for the fun we had building this house together.”
~ Harris Family, Northbrook
“The step by step process made us feel very comfortable and left no surprises with our budget. We feel so lucky to have worked with Simpson Builders and would highly recommend them to any of our family, friends, or anyone else!!”
~ New Construction Family, Northbrook
“I hope you are continuing to use us as reference whenever you need and my door is always open for you to walk clients through.”
~ Northbrook Family
“We are so happy with the house. It’s everything we dreamed. It’s like we dreamed it- imagined it- and now we’re standing in it!”
~Myers Family, Northbrook
“We love our house, are obsessed with it and never want to leave! We are so grateful for the hard work and patience of the whole SSDB team designing and building us a home that is exactly what we wanted.”
~ Ross Family, Northbrook
“Now that we are building again we didn’t even let anyone else bid on the project. They are really that good. Besides the quality of the work, they are super easy to deal with, always on top of things and always answer the phone.”
~ Donahue Family, Northbrook
“Everything exceeded our expectations. The design features, construction quality, and team dedication to our home’s design and construction, couldn’t have gone better.”
~ New Construction Client, Glenview
“We like the idea of having the coordination and collaboration of a team of people versus having an outside architect and builder. As the process unfolded, we really saw the benefit of that. We feel very fortunate that we made the right choice in builders.”
~ Dave and Nancy Huber, Glenview
“We can admit now – we picked you for what turned out to be the best reason of all – we liked you as people. And we really think that good feeling comes across in our home.”
~ Custom SSDB Homeowner, Glenview
“Making our home LEED certified was no easy task but your eco-building sophistication and connection to expert North Shore subs made this build possible – and beautiful.”
~ Glenview Family, New Design-Build
“I don’t believe that a day doesn’t go by where my wife and I say how much we love our home. Our house is perfection. Friends that come to visit are in awe and jealous of our home.”
~ Custom Home Clients, Glencoe
“SSDB built us a beautiful home. It was a great process. Even after the build, it’s good to know they will always be looking out for us.”
~ Barb and Bob Davis, Glencoe


