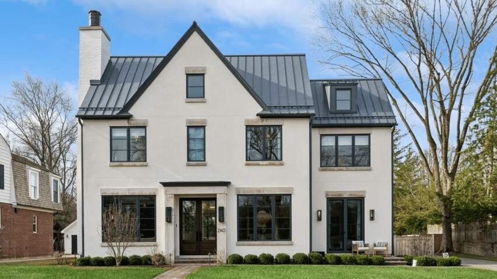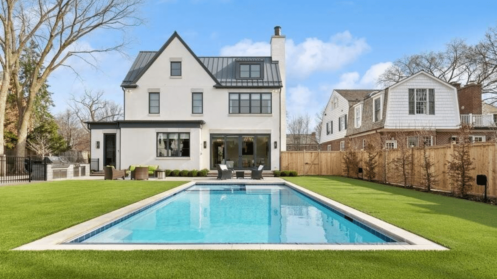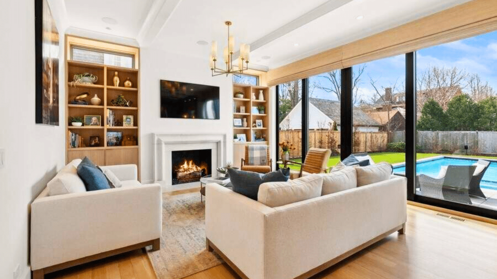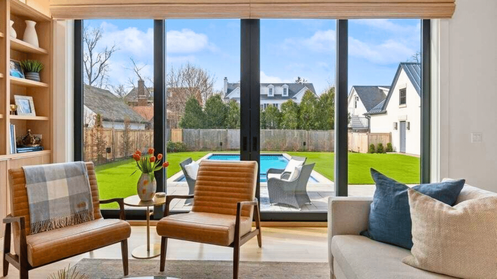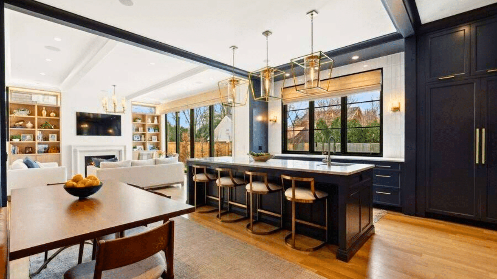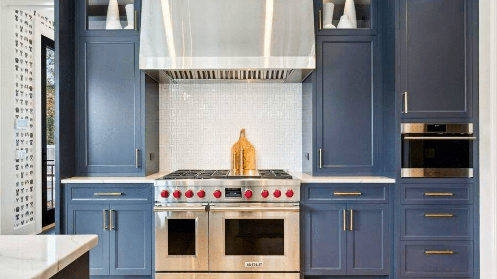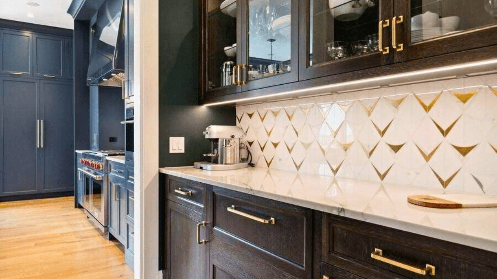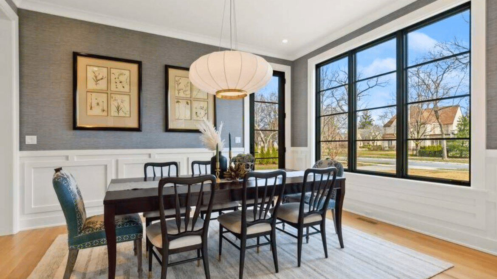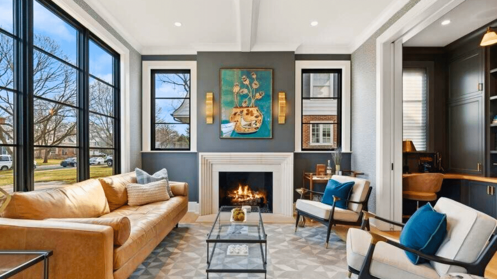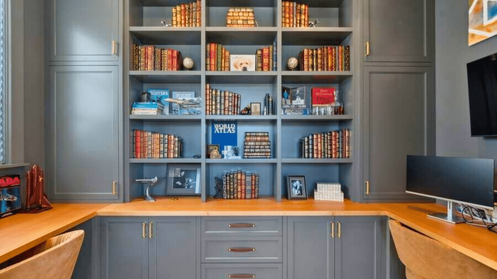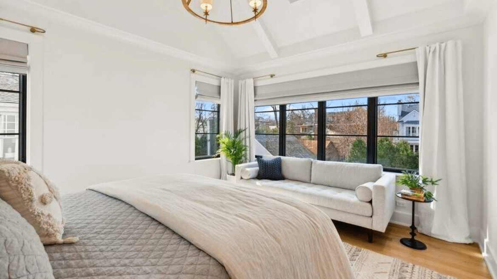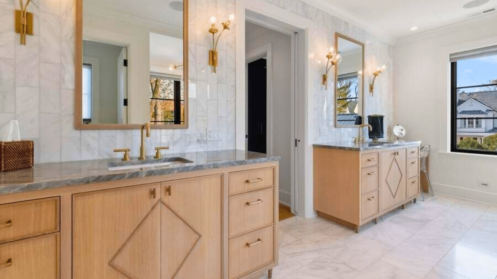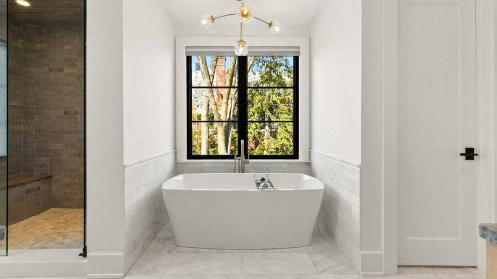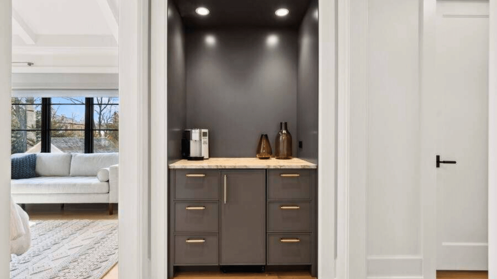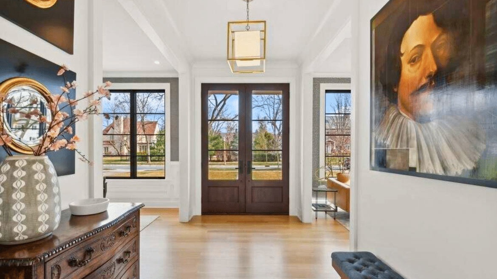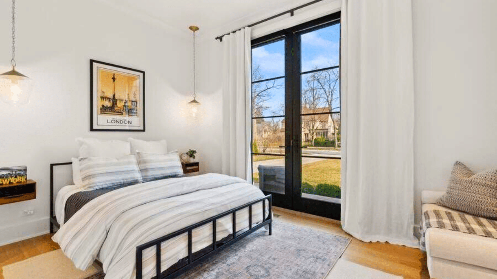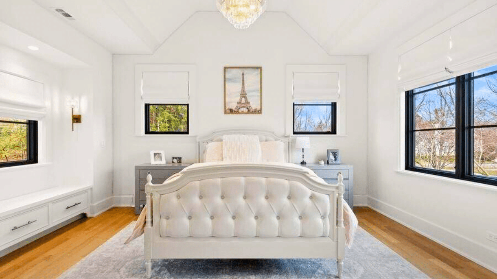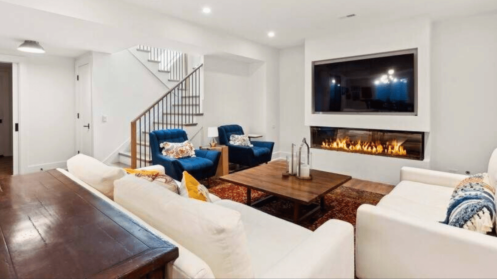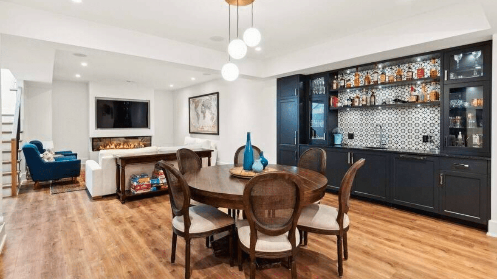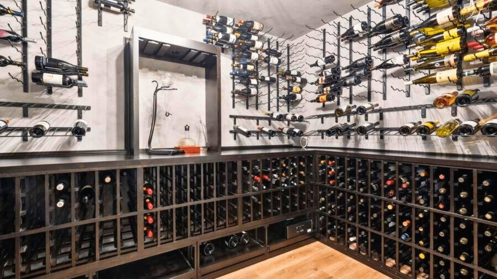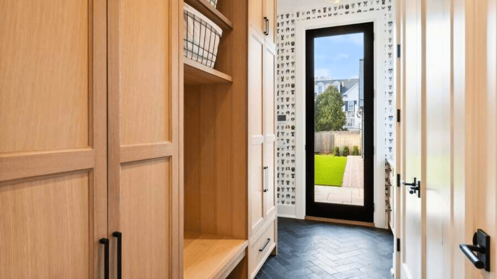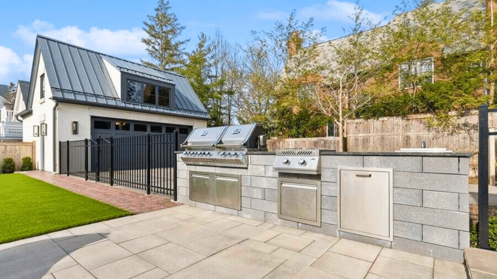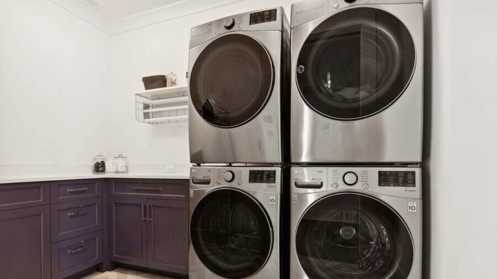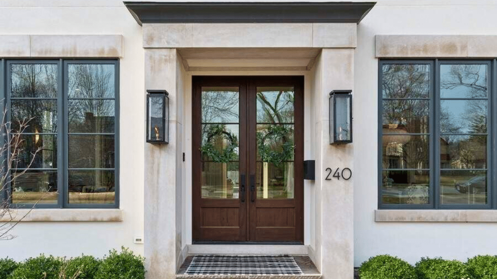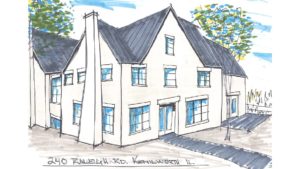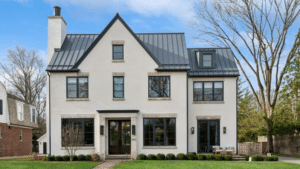A Rare New Construction in Kenilworth
This custom design-build we created in highly-desirable East Kenilworth, Illinois features a harmonious design with the highest level of luxury throughout. When our clients just could not find the home features they desired in existing North Shore real estate, our architects were able to create a beautiful design plan that maximizes all the sun of a lot with a west-facing backyard and all the spaces these entertaining homeowners really wanted – like three guest bedrooms, a pool and outdoor dining area, enormous windows, private terraces and two fireplaces on the main floor.
Features in this 6-bedroom contemporary Tudor home include:
- Steep roofs, gables, oversized dark trim casement windows, light stucco with limestone accents (more details on modern Tudor style home features are in our blog).
- Soaring cathedral ceilings with beam detailing throughout the home’s circular floor plan, which open up the spaces for gracious entertaining.
- Warm features like real gas lanterns framing the front door, reading nooks, custom limestone fireplace surround, high-end custom cabinetry and a gallery framing the art and book collections of the homeowner add exceptional charm.
- Sight lines and large glass doors were designed to bring the eyes out to the beautiful saltwater pool and spa in a turfed backyard flanked by multiple patios and an expansive outdoor kitchen.
- The indoor kitchen features an oversized quartzite island, top-of the-line Wolf and SubZero appliances and an elevated banquette as well as custom millwork and a beautiful butler’s pantry nearby.
- Eco-friendly building elements showcase a standing seam metal roof and turf back yard (no mow!), as well as the choice to deconstruct (rather than demolish) the existing home. Have a look at our videos on the deconstruction and foundation recycling on this site.
- The primary suite is a luxurious retreat that includes a built-in coffee/wine station with fridge, cathedral ceilings, spa bath and steam shower, heated floors and two walk-in closets.
- Comfort amenities for the family include a large laundry room with double washer and dryers and a heated 2-car garage.
- Expansive lower-level entertaining space has a modern fireplace, wet bar with fridge, dishwasher and custom cabinetry, walk-in 1,000 bottle temperature-controlled wine cellar with gorgeous steel doors, a theater room, bedroom, full bath and workout room.
On this property we spent more than 2 years working with the Village of Kenilworth to get the previous house deconstructed, designed, permitted and built, niche expertise of which we are very proud. More details on that can be found in our blog here.
Enjoy a fly-through of the property.
Fun to see the original hand sketch versus the finished product!


