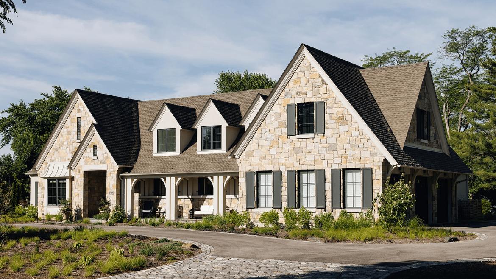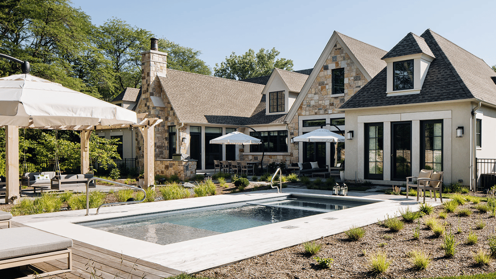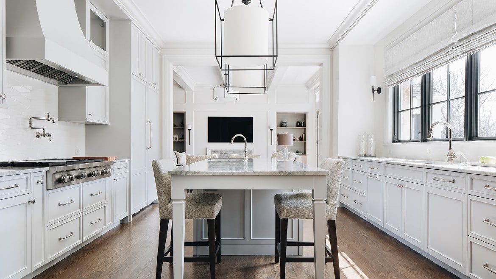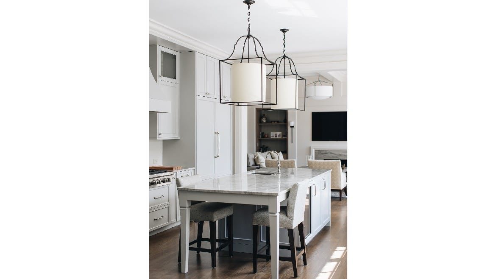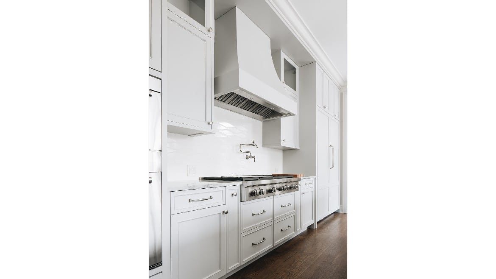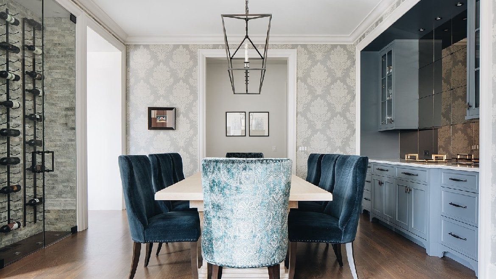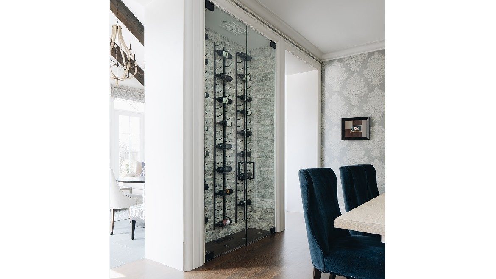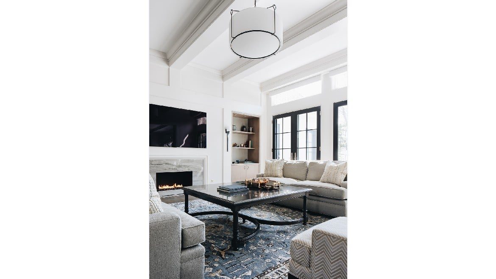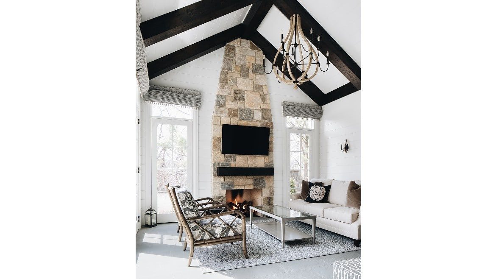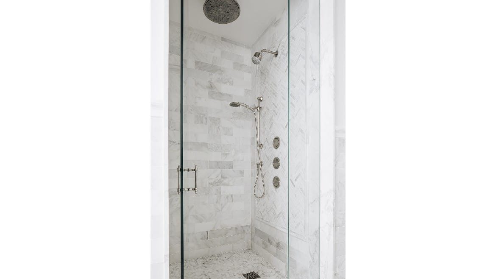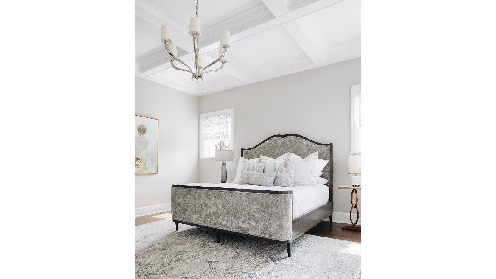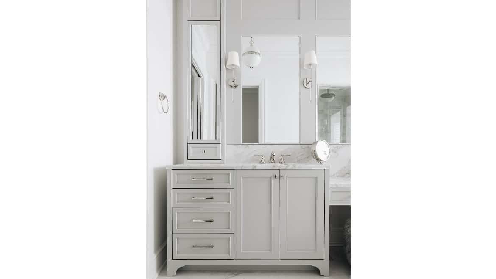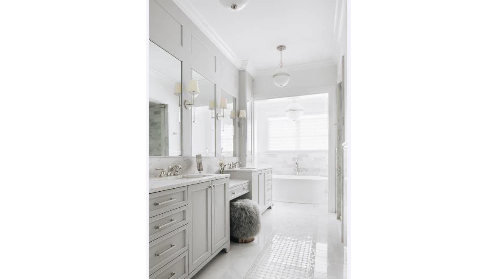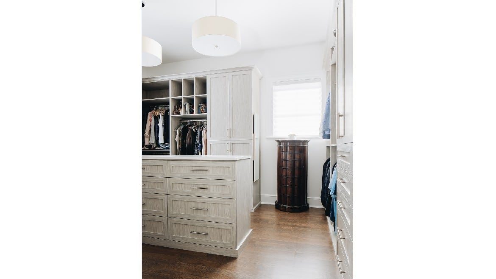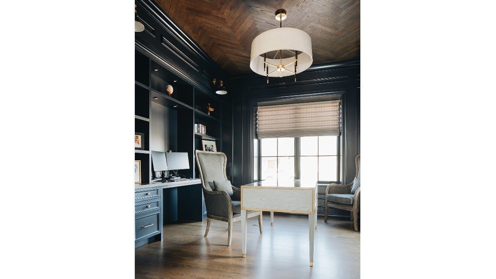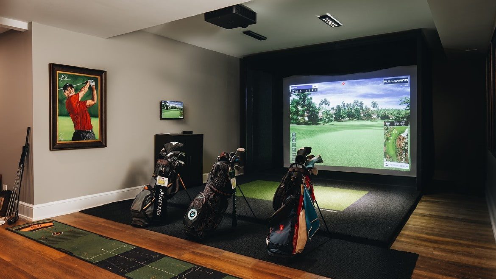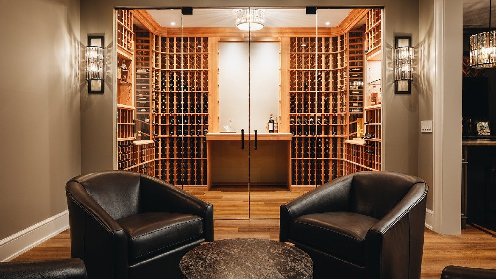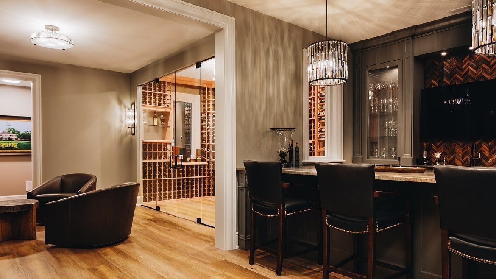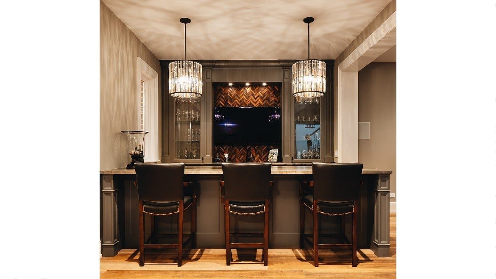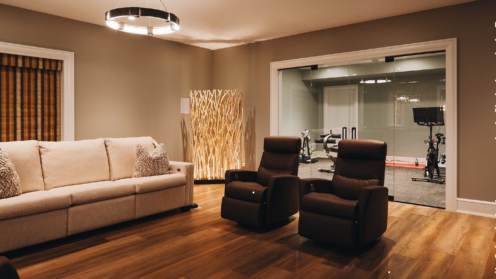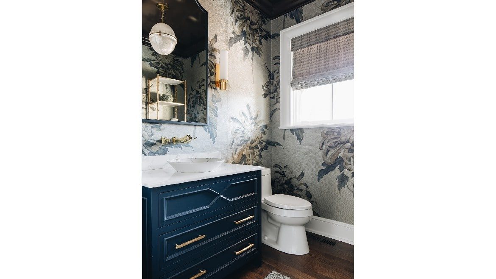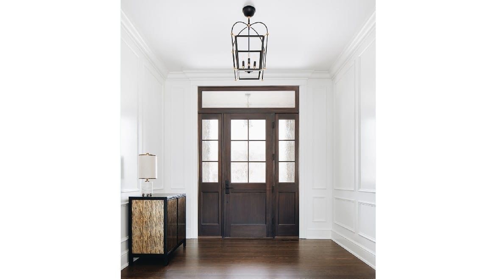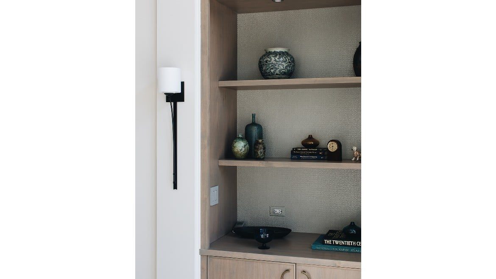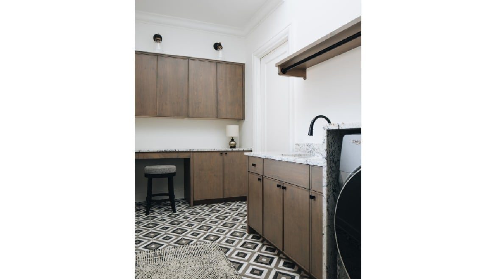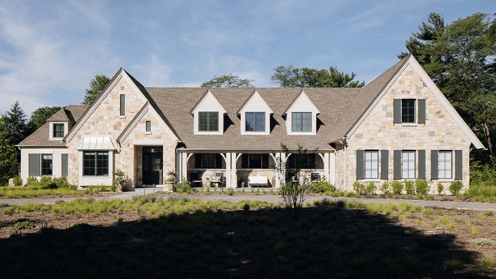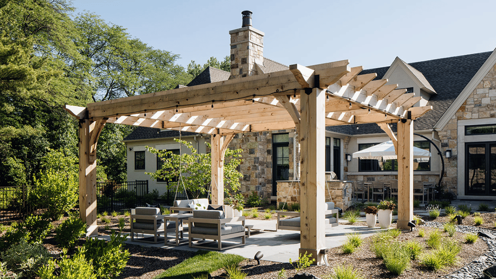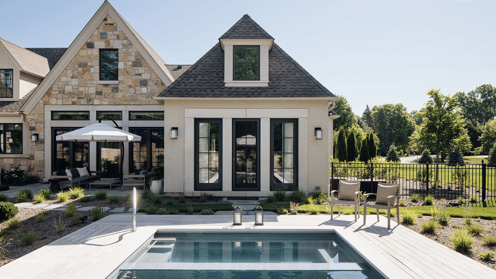Old-World style meets modern luxury amenities | French Country Architecture
French country architecture refers to the Old-World style of French rural manor homes and chateaux from the 1600 and 1700s. These Glenview homeowners had such a large piece of land that our architects were able to design a Traditional French Country style home right here on the North Shore, spreading the main floor across 5,000 square feet, with an additional 3,500 square feet in the lower level. Modern French country homes combine traditional rustic elements with contemporary design for a look that is both elegant and comfortable.
Infusing an empty-nest lifestyle and first floor living with multiple amenities to inspire lots of family visits, this custom home is filled with an array of stunning, resort-style French house architecture features.
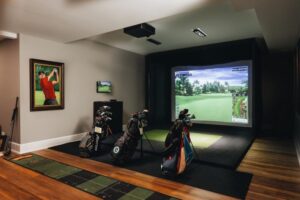
- Entertainment Level – though originally slated to be unfinished, the design-build process inspired the homeowner to include 9-foot ceilings in the lower level that allows for an array of exciting leisure activities
- Golf Simulator – a Full Swing simulator room with putting green accommodates year-round, anywhere-in-the-world golf from home. The space comfortably serves a foursome, their golf bags and even 19th hole refreshments. Soccer, tee ball and dodgeball settings bring grandkids into the fun!
- Wine Cellar – spectacular 805-bottle, temperature-controlled wine room by Wine Cellar Innovations features a full-length glass wall to allow the adjacent tasting area with fireplace to feel like its inside the cellar, without the chill.
- Showcase Bar – Brazilian quartzite stone frames a showcase wet bar with dramatic, cut glass light fixtures, wood herringbone backsplash and showcase built-ins. The natural stone slabs were brought down through special rigging in order to keep them as stunning, single pieces (watch the video!)
- Exercise Gym – ample room for machines and weights with TVs, rubber mat flooring and large glass doors
- Interior Windows –unique windows add surprising sightlines throughout the space
- Golf Simulator – a Full Swing simulator room with putting green accommodates year-round, anywhere-in-the-world golf from home. The space comfortably serves a foursome, their golf bags and even 19th hole refreshments. Soccer, tee ball and dodgeball settings bring grandkids into the fun!
- Dining Room Wine Showcase – a floor-to-ceiling, 30-bottle rack with stone walls and specialty low voltage lighting causes the tall glass enclosure to look like a light fixture of wine bottles, adding to the elegant mood of the formal dining room
- Heightened Family Room – an 11-foot ceiling with accent beams is further accented by a modern gas fireplace, stately Marvin Windows and transoms with a view to the beautiful patio and pool
- Gathering Sunroom – an 18-foot wood beam cathedral ceiling frames a relaxing space with a focal-point masonry warming fireplace and heated stone flooring
- Backyard Retreat – a cocktail pool with tanning ledge on one side and hot tub at the other, an outdoor kitchen, fire pit, man-made stream and detached pergola can all be reached from walk-outs off the first-floor primary bedroom, the family room or the sunroom
- Multiple Home Offices – three workspaces including a formal office with herringbone wood ceiling and extensive built-ins, a casual nook within the laundry room and even a dedicated wrapping room keep to things very organized
- Primary Closet Room – an island in the center provides a folding and packing station with natural light from windows and ample space for his and her wardrobes in this luxury walk in closet
- Luxurious Primary Bathroom – the free-standing tub has low voltage lights at the base that add a soft glow to the Old-World white marble surroundings. A charming vanity built-in, radiant floor and heated shower seat add to the luxurious feeling
- Distinctive White Kitchen – in-kitchen seating, a cabinet-style refrigerator and specialty appliances like a warming drawer, pot filler and steam oven are blended into custom cabinetry and beautiful quartzite counters
- Earth-first Building – extremely high efficiency furnaces, radiant floor heat throughout and foam insulation add to the conscientious, energy-saving program of the home
In addition to building a beautiful new residence, we are extraordinarily proud that our team completed this french architecture house during the Covid-19 pandemic, without a handbook. Because of our close relationships with all the subcontractors working on the job there was no loss of agility for requested changes and we were able to coordinate quarantining, rigorous social distancing and mask wearing so well that the project was completed without even one case.
Check out the timelapse video and the move-in day video from the Behind the Build of this French Country Architecture home!
Interiors credit: Off the Wall Interiors
Photography credit: Stoffer Photography Interiors
– – –
Save this French house architecture to your Ideabook on Houzz
Houzz


