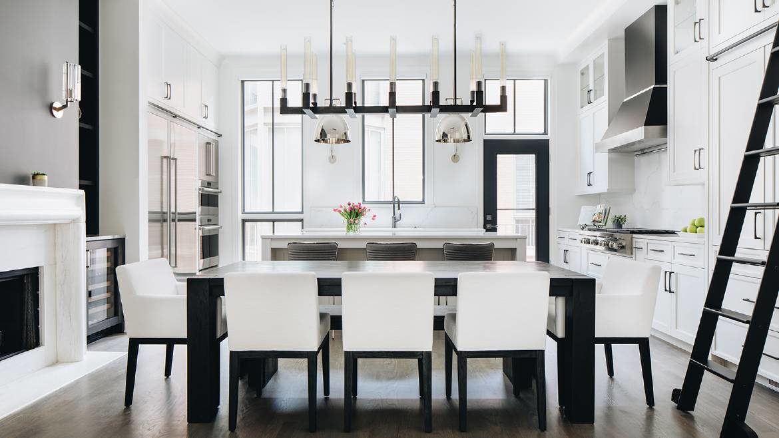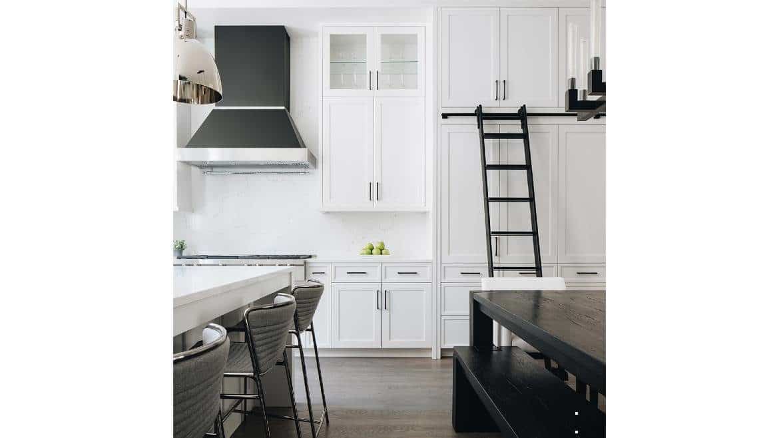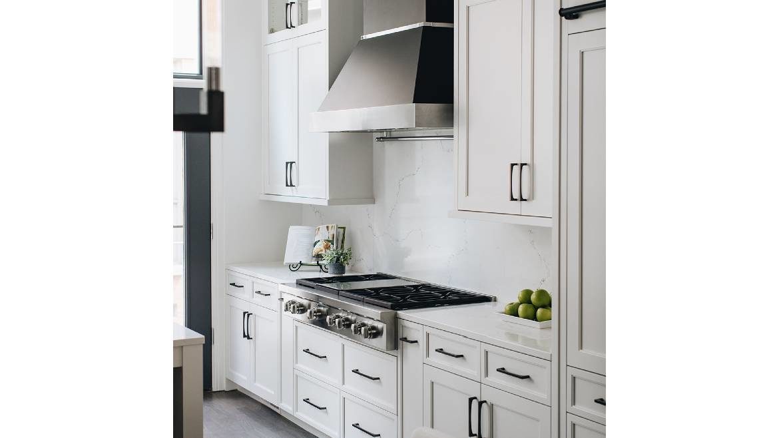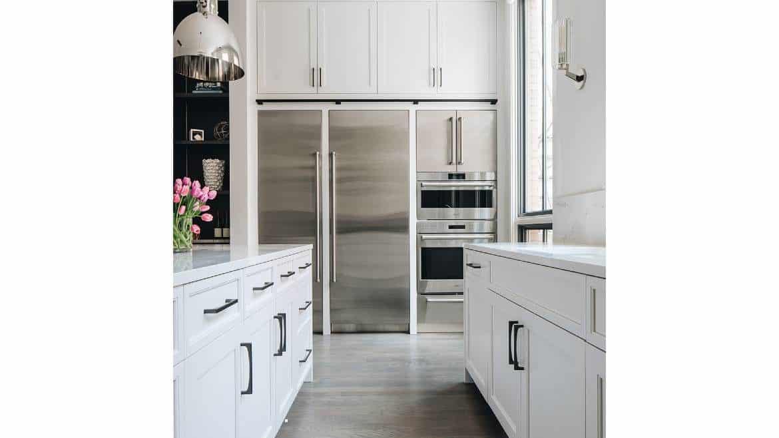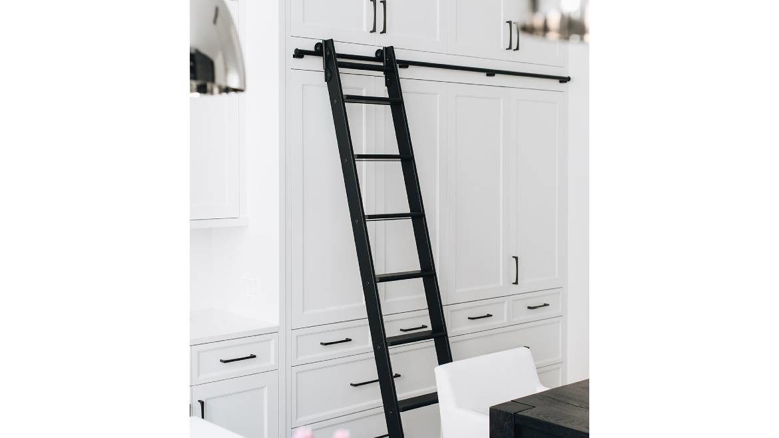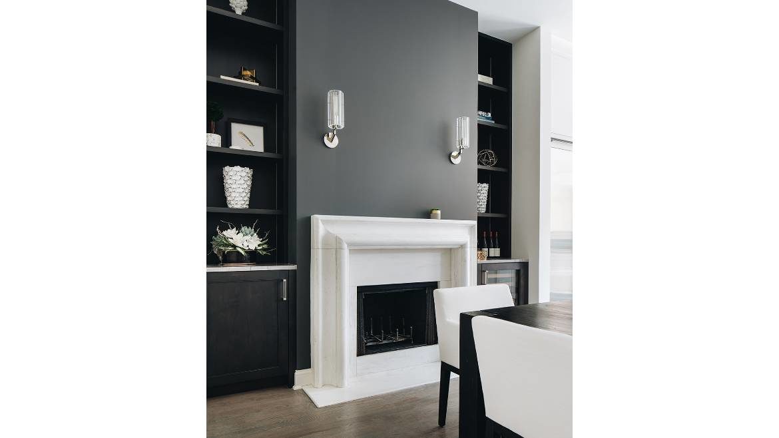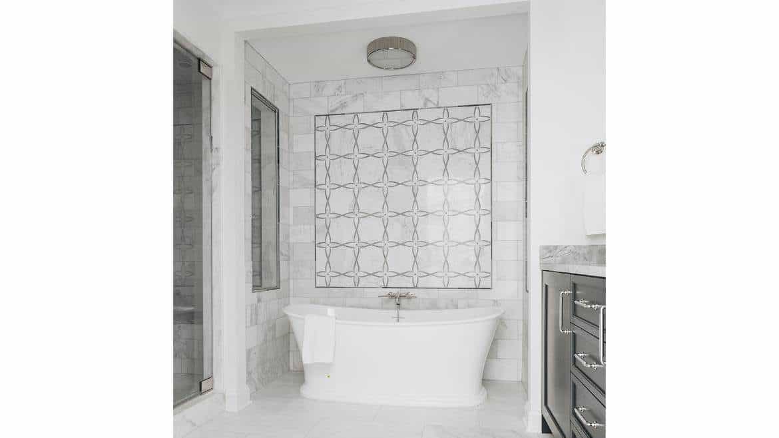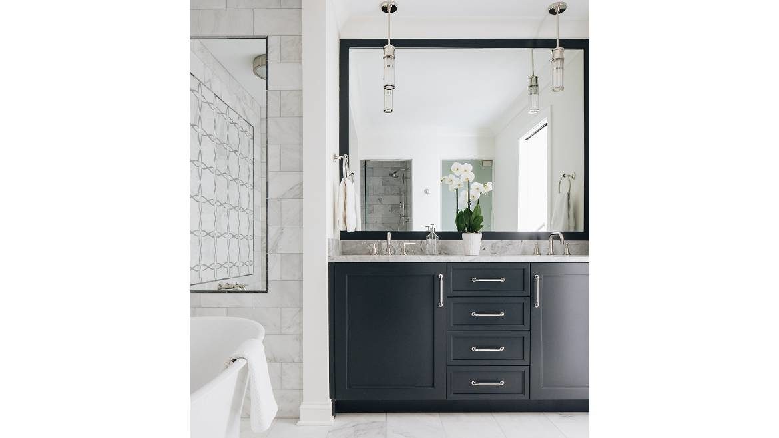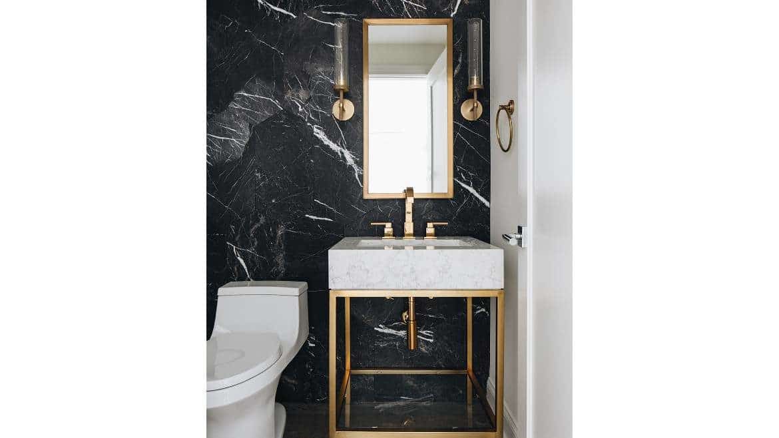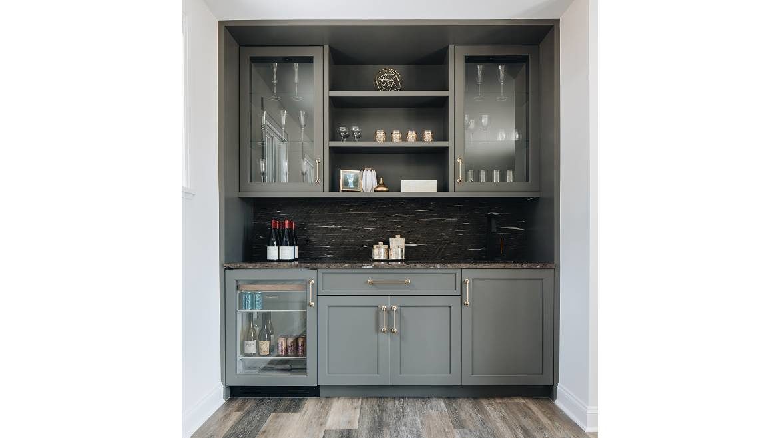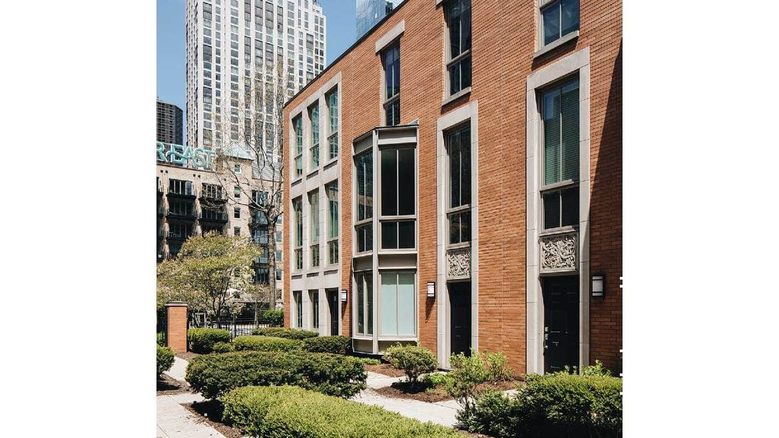A showplace, modern townhouse design that brings a family closer
These homeowners traded in 20+ years of a multi-hour commute from the western suburbs for a walkable-to-work modern townhouse design in the Ogden Slip. The mid-1990s planned community is located in a tranquil setting on the water in downtown Chicago. With a desire to be true to the original Larry Booth architecture, the couple brought in SSDB to transform the 25-year old original interiors into something more on-trend and flawlessly functional as they downsized.
In efforts to truly embrace vertical urban living, the remodel maximizes the 8-foot-high ceilings on the ground level, 11-foot ceilings on the main level and 10-foot ceilings on the bedroom level with view-optimizing layouts, creative storage solutions and modern design touches. Our architecture team reimagined and reconfigured multiple spaces. Key details of this modern townhouse design include an expansion of the primary suite and bath, complete stripping of the existing kitchen, conversion of an exercise room/yoga studio, update of the laundry room, and addition of a wet bar to a spectacular fourth level indoor-outdoor family room and roof deck with stunning views of Navy Pier.
Modern Townhouse Design Architectural Elements
With seventeen-foot wide rooms, the redesign focused on clever design composition that would allow for lots of entertaining and family interaction. In lieu of hiring an outside interior designer, the family utilized the in-house architects at SSDB for full design services. Working collaboratively, the homeowner’s wonderful sense of style was energized – resulting in dramatic touches. The black library ladder in the white kitchen, for reaching cabinetry goes all the way to the ceiling. A white-on-white primary bath features both a free-standing tub and stand-up shower. An integrated SimpliSafe, wireless security system protects the home. Repurposing of the dining room allowed the space to accommodate a grand piano.
We are so happy to have matched this family’s newfound time with wonderful spaces in which to spend it.
Credit: Stoffer Photography Interiors
Interior Design: Scott Simpson Design + Build
– – –
Save this to your Ideabook on Houzz
Houzz


