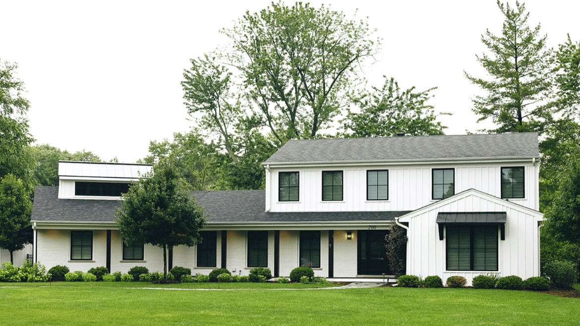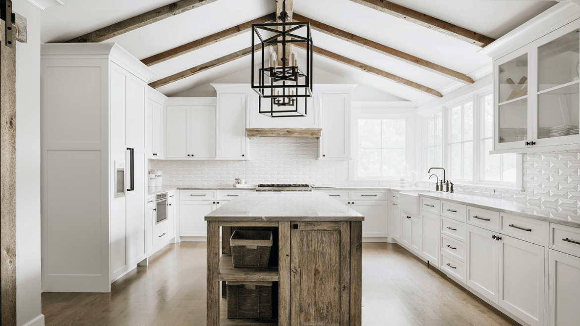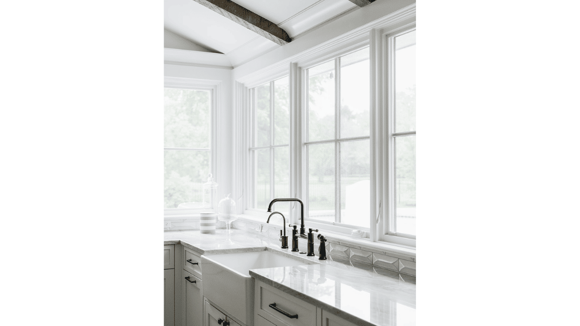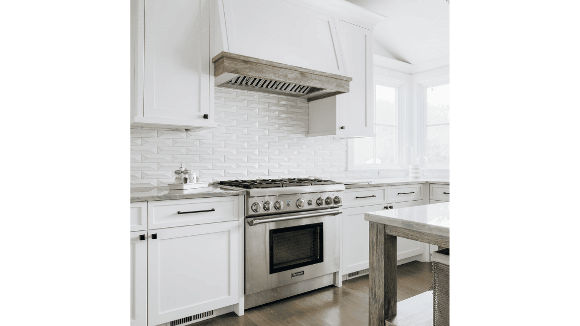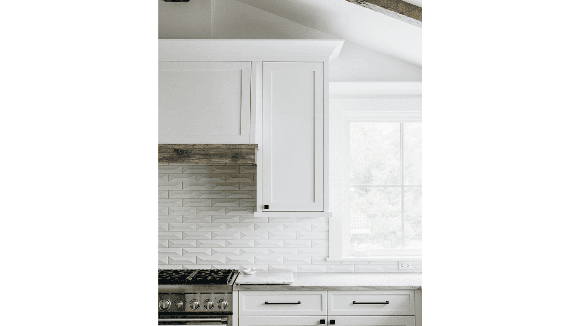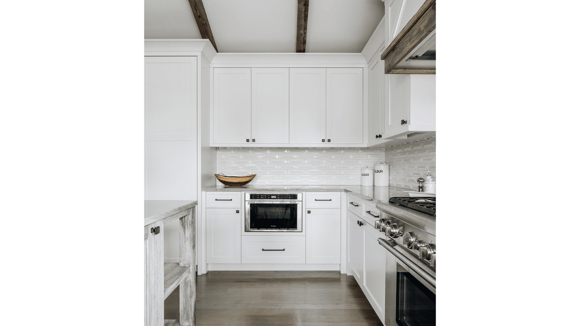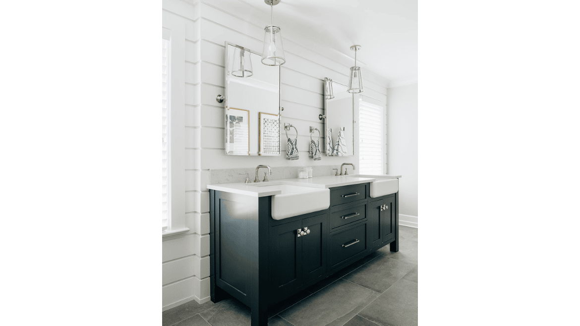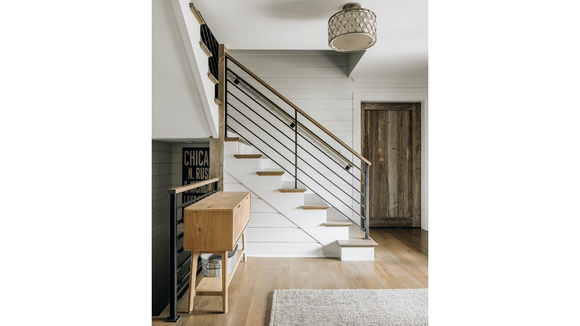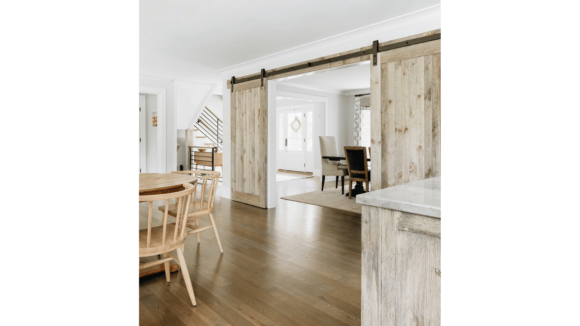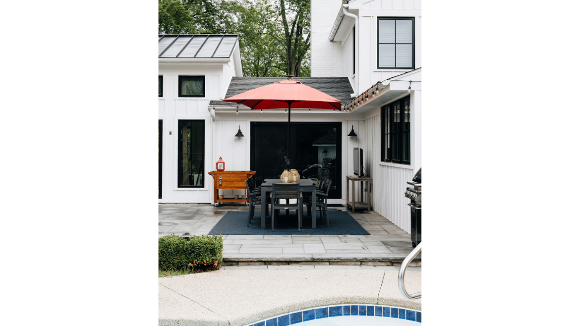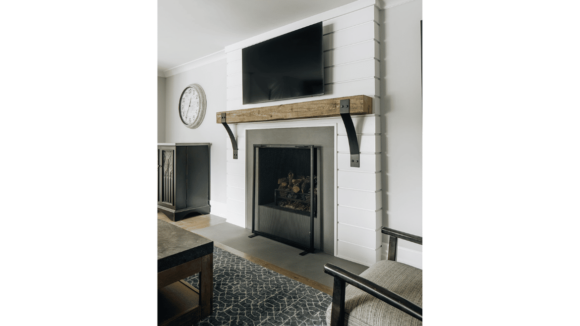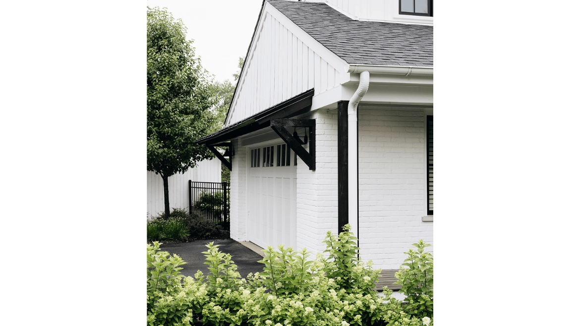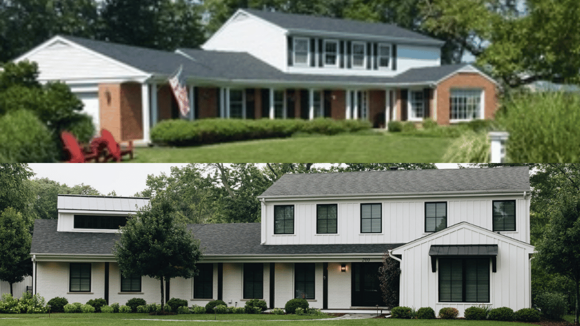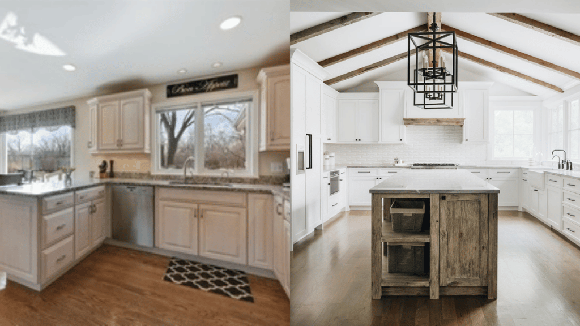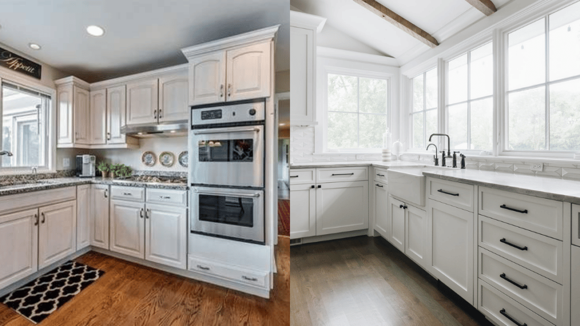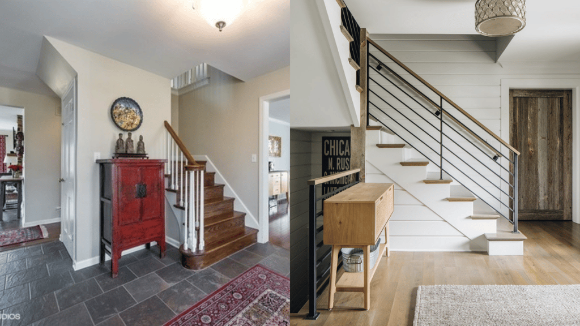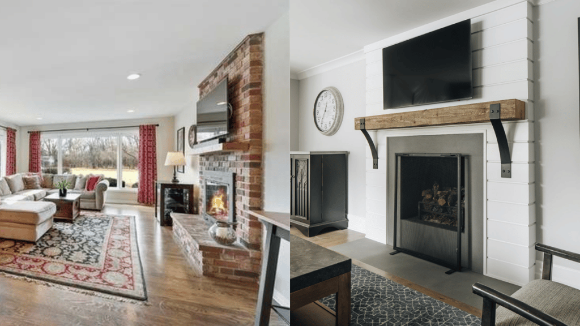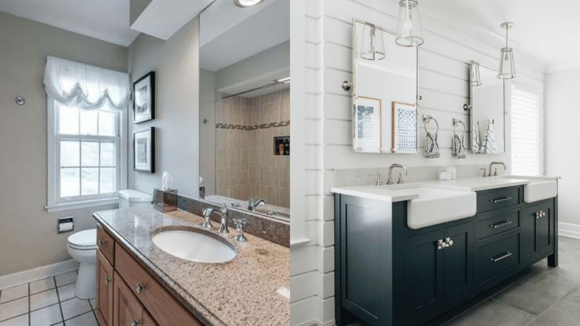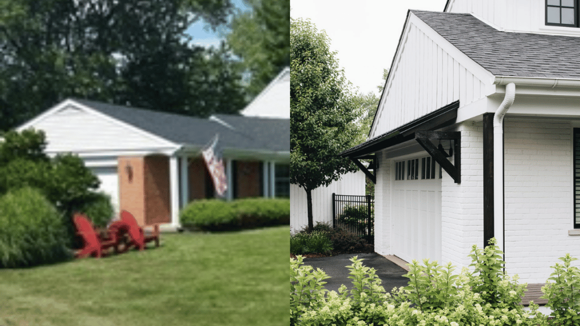Rustic and refined in a cohesive renovation
Our team of architects and builders completely transformed an inefficient, cramped, 1960s colonial home in Northfield into a seamless plan featuring a clean, low country design. With a family-focused household of six, the home was in desperate need of larger gathering spaces, higher ceilings and an infusion of architectural charm.
A tired, red brick house with limited curb appeal is now a modern mix of white board and batten siding, painted brick, dormers and a low-slung roofs, over a long, deep front porch. Black-trimmed windows and stained cedar columns offer contrast, as do standing-seam metal shed roofs. An illuminated cupola atop the garage serves as a beacon to the house and the neighborhood.
First Floor Architectural Design Update
The focus of the remodel was a reconfiguration of the first floor to expand a small kitchen, tiny bathrooms and a first floor primary suite. The project expanded to include updating the interior design by replacing old windows, flush doors and widening trim. The clean contrasts and white palette established on the exterior continues inside for a cohesive design. Custom rustic elements adjacent to refined details punctuate the low country design featuring:
- Kitchen ceiling raised from 8 feet flat to a 10 foot+ cathedral with reclaimed timber beams and crisp crown moulding
- Weathered-wood kitchen island, designed by our architects based on an inspiration image from the homeowner
- Rustic-trimmed range hood in an all-white kitchen with textured, ceramic tile backsplash
- Barn doors, fabricated on site, frame the formal dining room and primary suites
- Concrete chandelier in the dining room
- Custom cabinetry with apron-front farmhouse sinks in the primary bath, delineated by white shiplap paneling, symmetrical windows and massive porcelain floor tiles
- Re-imagined wood burning fireplace framed with custom-fabricated iron brackets
- New front entry with custom staircase with metal balusters connects all floors
This lush, pastoral property tied together our out-of-the-box, custom architecture and construction capabilities, allowing us to envision and create beautiful new combinations.
Enjoy a look at the before and afters of this project!
(Click here for larger views.)
Photography credit: Stoffer Photography Interiors
Interior Design: Scott Simpson Design + Build
– – –
Save this to your Ideabook on Houzz
Houzz


