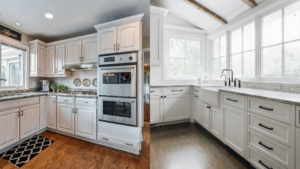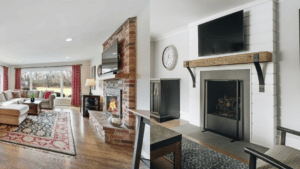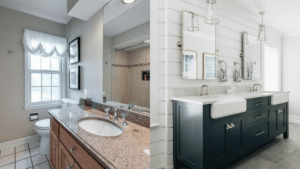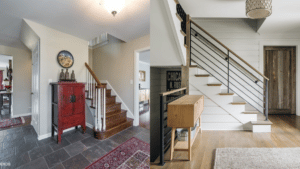Before and After Low Country Renovation
We love a great “after”! For this renovation in Northfield, our team of architects and builders took an outdated 1960s colonial and transformed it into a beautiful low country design. Have a look at the entire project here.
Click any photo to make it larger.
A tired red brick house with limited curb appeal is now a modern mix of white board and batten siding, painted brick, dormers and a low-slung roofs, over a long, deep front porch. Black-trimmed windows and stained cedar columns offer contrast, as do standing-seam metal shed roofs.
The clean contrasts and white palette established on the exterior continues inside for a cohesive design. Custom rustic elements adjacent to refined details punctuate the low country design featuring:
- Kitchen ceiling raised from 8 feet flat to a 10 foot+ cathedral with reclaimed timber beams and crisp crown moulding
- Weathered-wood kitchen island, designed by our architects based on an inspiration image from the homeowner
- Rustic-trimmed range hood in an all-white kitchen with textured, ceramic tile backsplash
Re-imagined wood burning fireplace framed with custom-fabricated iron brackets
Custom cabinetry with apron-front farmhouse sinks in the primary bath, delineated by white shiplap paneling, symmetrical windows and massive porcelain floor tiles
New front entry with custom staircase with metal balusters connects all floors
- Posted In:
- Blog


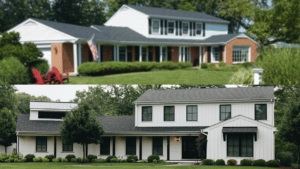
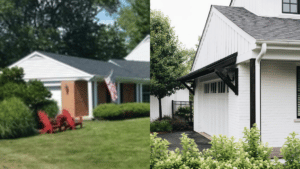
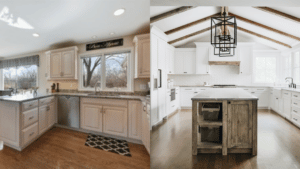 .
. 