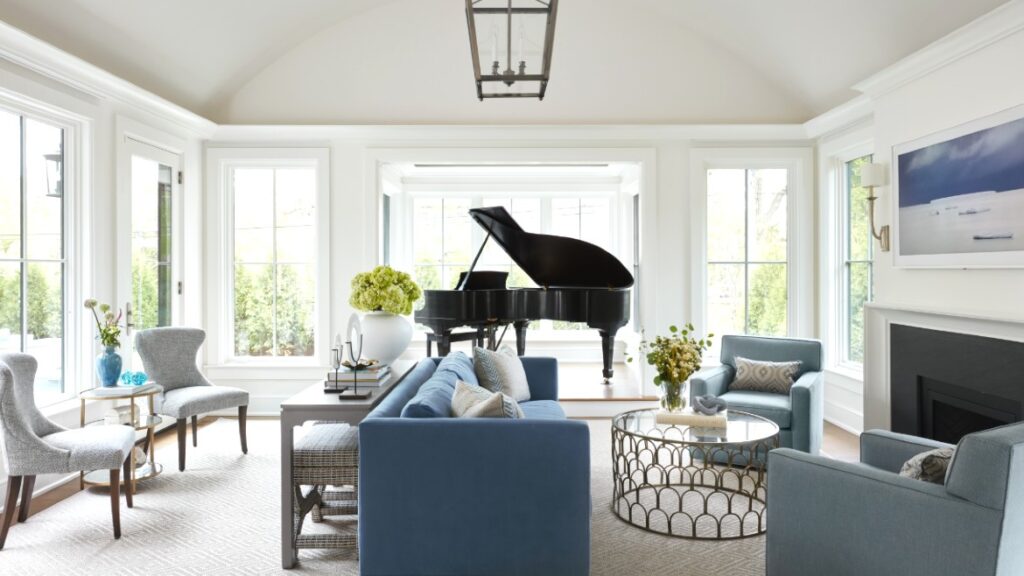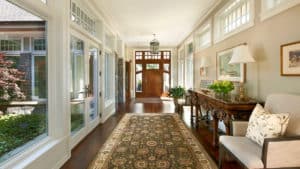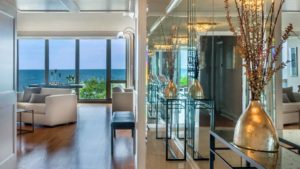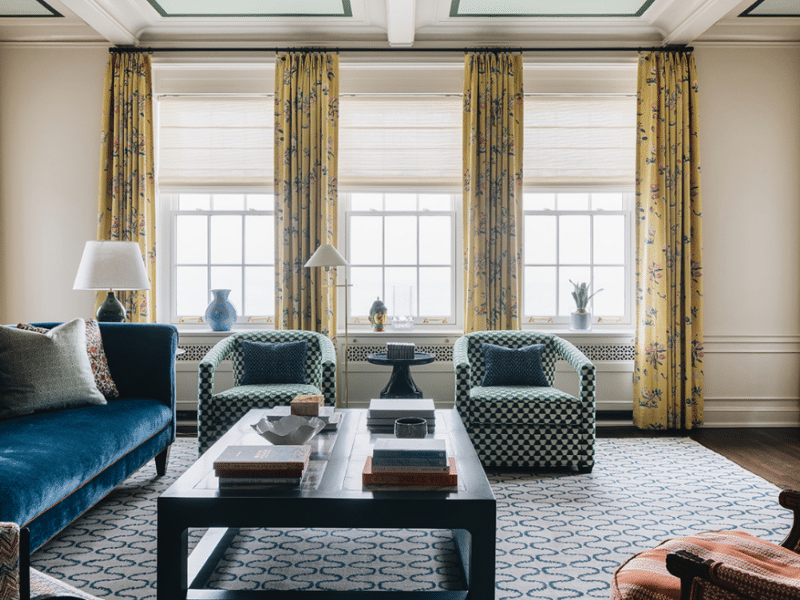
Building Your Custom Home to Enjoy in Your Retirement
The kids may have already flown the coop and your career may be winding down as you’re dreaming about the next chapter: retirement. Now may be the ideal time to build a home that you adore; that fits your style, your lifestyle, and your future needs as well. You’ll want to have some things front-of-mind as you consider the process and options. Aging in place is a common desire for people. There’s no place like home- especially if it’s comfortable and safe.
 By 2035, 17 million homes will have at least one person with a mobility disability, making certain layouts, stairs, and narrow passageways difficult to manage, according to The Joint Center For Housing Studies. One-floor living, walk-in showers/baths, open spaces without flooring transitions, and even smart home technologies can make a home safe and comfortable – and it can also be a stunningly beautiful space.
By 2035, 17 million homes will have at least one person with a mobility disability, making certain layouts, stairs, and narrow passageways difficult to manage, according to The Joint Center For Housing Studies. One-floor living, walk-in showers/baths, open spaces without flooring transitions, and even smart home technologies can make a home safe and comfortable – and it can also be a stunningly beautiful space.
Here is a list of popular features that you may want to consider for your empty nester home design:
Eliminate stairs – Homes with ground-level entry and single-story living or first floor primary suites and laundry rooms make ideal home plans with a focus on aging in place.
Mobility and ergonomic mindfulness – Zero threshold showers, wider doorways and hallways, lever handles, touchless faucets and roll out shelves are some features that create a safer, more convenient home.
Downsize square footage – When thinking about your ideal retirement house plan, you may opt for smaller square footage to reduce the amount of space that needs daily cleaning as well as long term upkeep and maintenance, so you can spend more time on the things that you enjoy.
Gourmet kitchens – High-end appliances, large islands, workstation sinks and lighted walk-in pantries can create a functional and enjoyable space to prepare meals. Once life slows down, there’s more time to enjoy these finer things.

A focus on entertaining – If you look forward to spending more time with friends and family in your retirement, open concept living spaces are ideal for entertaining guests with ease. Expand your entertaining space to the outdoors with a patio and living space that serves as an inviting retreat.
Luxury amenities – Spa bathrooms, wine cellars, office fireplaces, golf simulator rooms, workout and yoga gyms, wine rooms and outdoor kitchens can all bring a sense of resort style living to your retirement years.
Pet-friendly features – Dog wash and dry stations, built-in pet beds, pet proof flooring, feeding stations, built-in gates and secure backyards help you care for your fur babies after the human variety leave the nest.
Hobby spaces – areas of the home designed around a hobby such as a woodworking shop in the garage, an arts and crafts room or a home gym can help you fill your new free time.
By working with a Design + Build firm, you can have an experienced architect create a customized home for exactly the way you want to live, entertain, and relax. By choosing a Design + Build firm, in which your architect is on the same team as the craftspeople, builders, project managers and more, you can count on every detail being addressed – but also – executed properly.
Not only can your dreams become reality inside a custom-built home, but you can also settle wherever your heart has always been calling- whether that be in the same community in which you’ve built ties for years, next to the lake where you’ve vacationed, or on acreage in a quiet, rural town. When building from the ground up, you can choose the ideal setting and marry that with your ideal home.
The next chapter should be one of the best. More free time, the ability to pursue passions, to give back to your community or just relax – make sure the home you settle into is right for this exciting time.
- Post Tags:
- aging in place home design
- Posted In:
- Blog
You might also like
-
Design Chicago Magazine Feature 2023 https://scottsimpsondesignbuild.com/wp-content/uploads/2023/10/lakeshoredrive_renovation_family-room-1024x576.png 1024 576 Administrator Administrator https://secure.gravatar.com/avatar/07d182f49b76b052dc21b640271106dbabf1e4625eb6c372100626d1834272fd?s=96&d=mm&r=g


