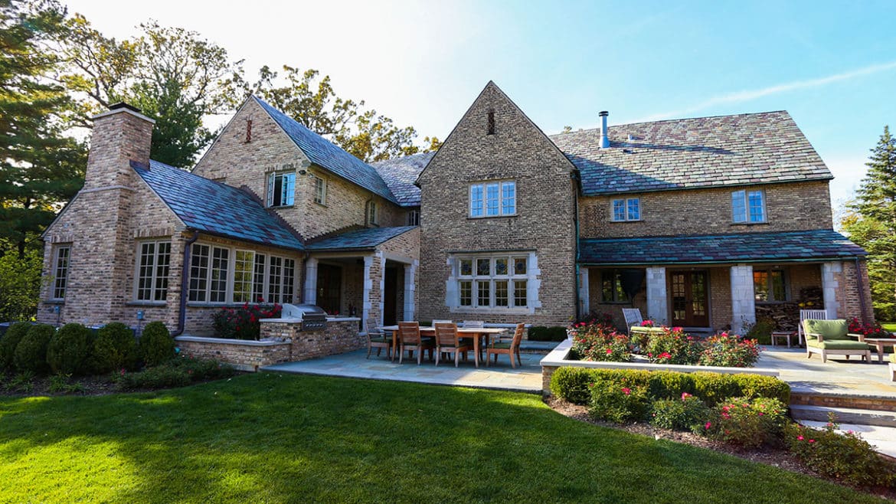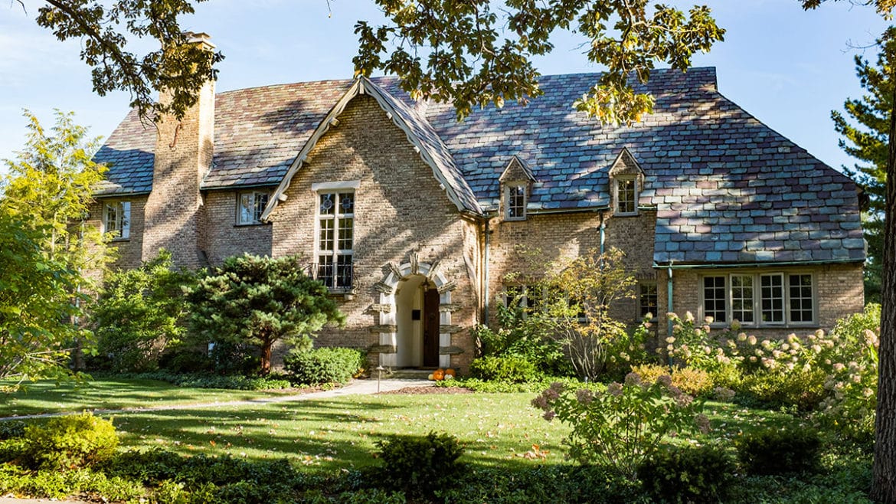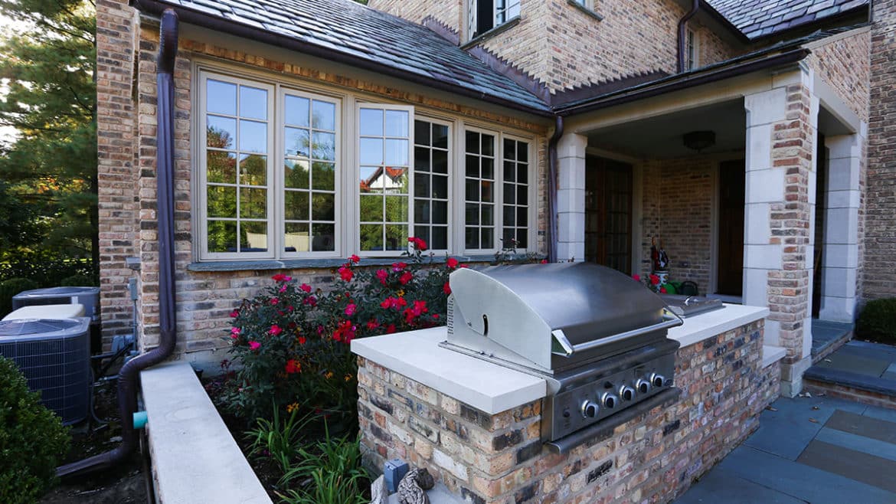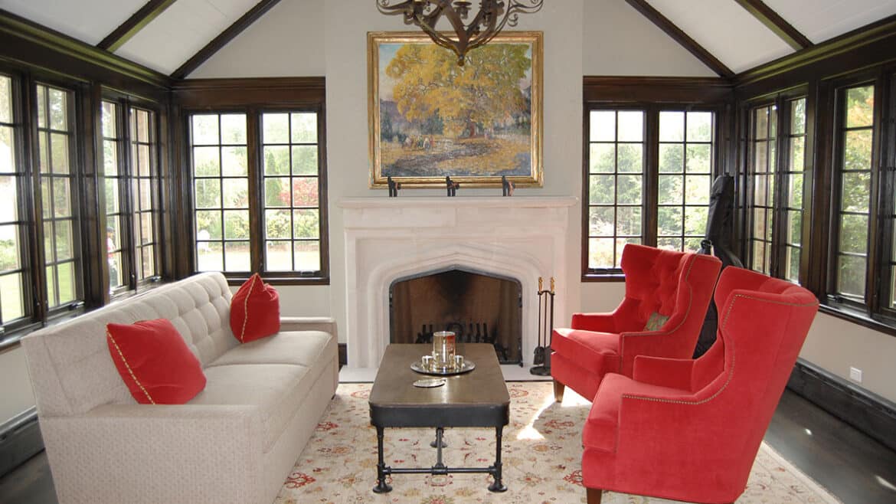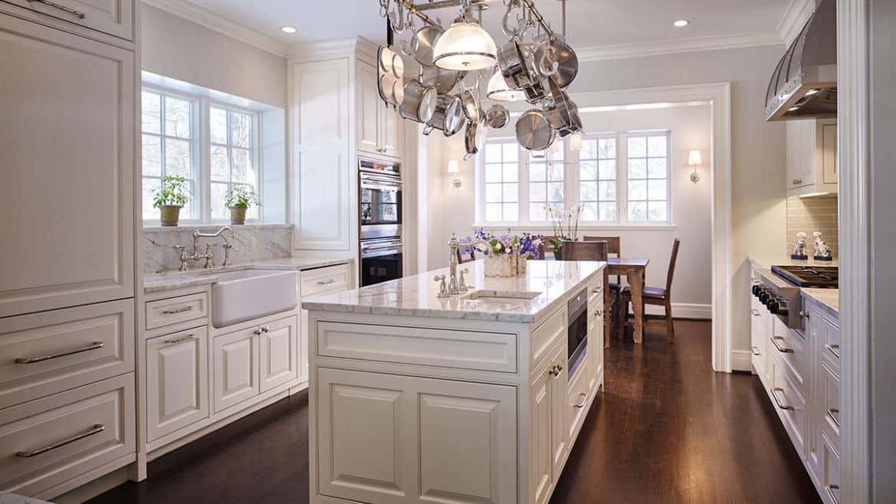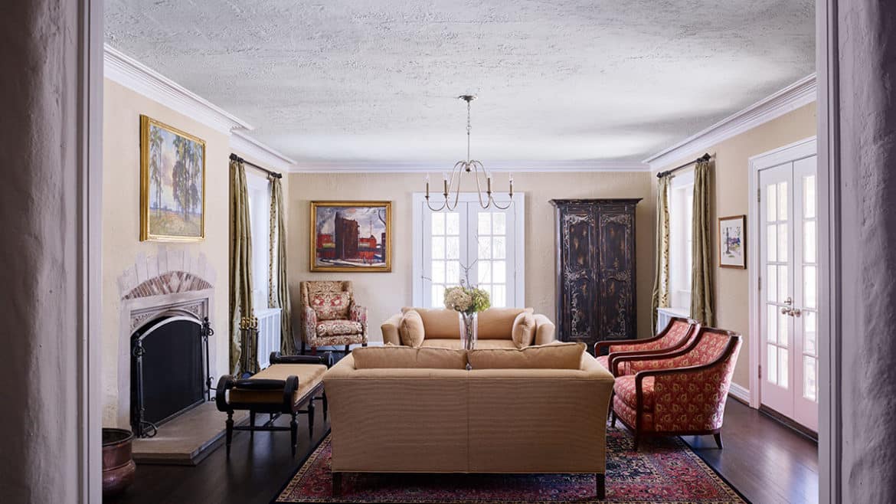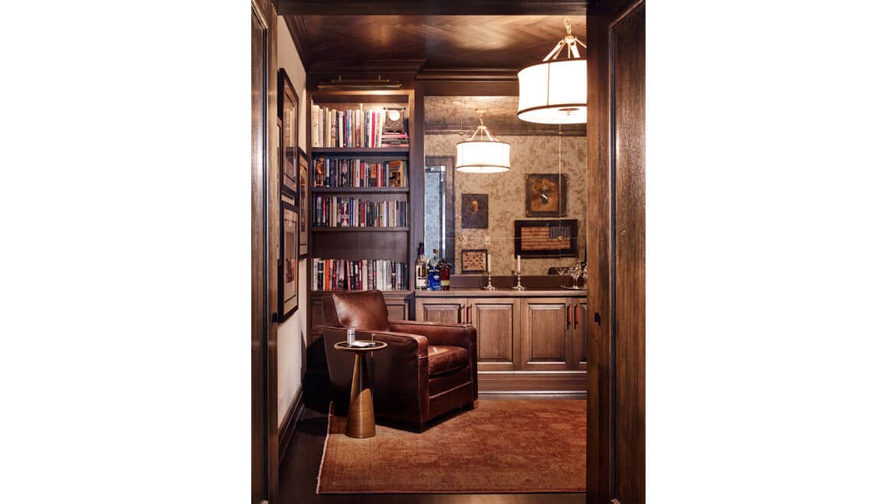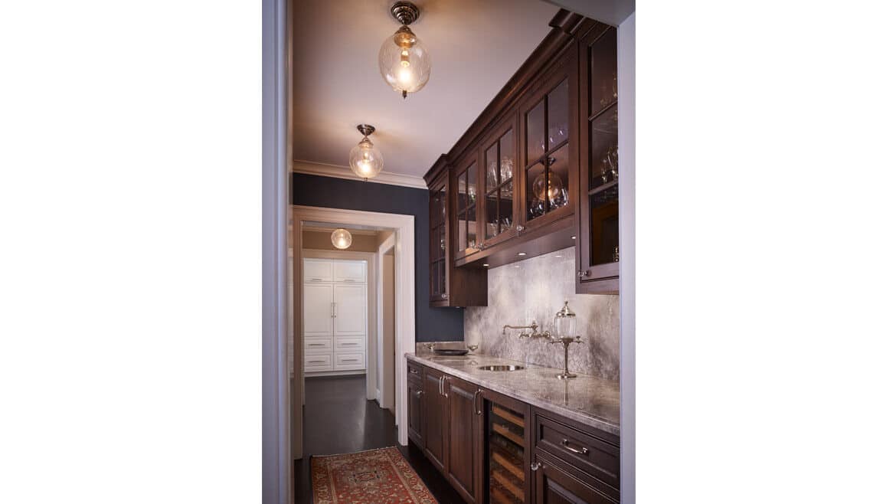Tudor Interior Design + Build
This 1923 whimsical Tudor interior design and renovation project came with two requirements. First, all of the homes character must be retained. At the same time, the need to expand the space to meet the needs of an active family of five was a top priority. This classic and timeless transformation strikes a beautiful balance between the charm of the existing home and the opportunities to realize something custom.
First, we reclaimed the attached one-car garage for a much-needed command central kitchen. It featured organized zones for the family to cook, dine, gather, schedule, do homework and entertain. With a devotion to design, a stunning, custom, nickel Ann Morris pot rack was chosen as a focal point. Appliances were concealed with painted, raised-panel cabinetry and finishes like white quartzite countertops. White fireclay sinks and dark stained floors added just the right amount of light and color.
Remodeling Luxury Spaces: Tudor Interior Design and Renovation
Outside the bustle of the family space, the previous kitchen became a butler’s pantry and richly-paneled library for reading, relaxing, and enjoying cigars. The addition of a mudroom, family room, and a wonderful space we lovingly call “The Jewel Room” for its heightened luxurious detail. It completed the perfect remodel. The changes opened up new space for the busy children while providing comfortable respites for their happy parents. This Tudor interior design and renovation project was a complete success.
Photography: Tom Harris, Hedrich Blessing
Interior Design: Scott Simpson Design + Build
– – –
Save this to your Ideabook on Houzz
Houzz


