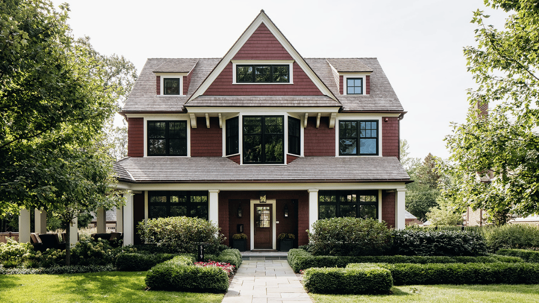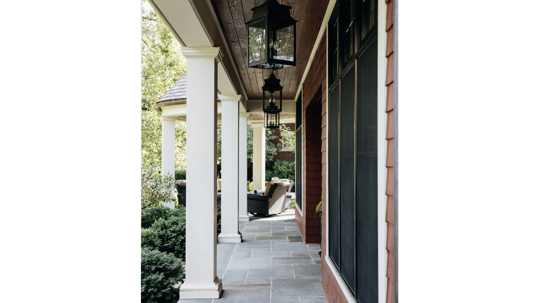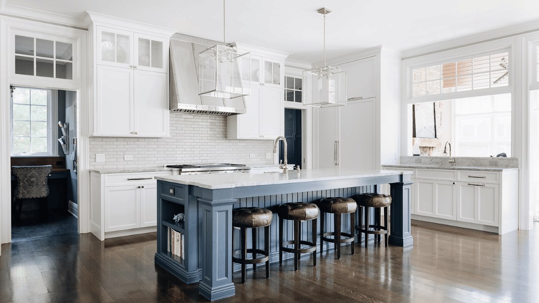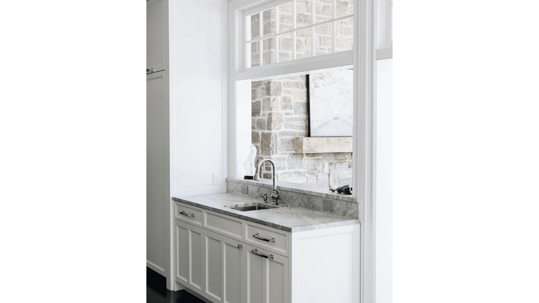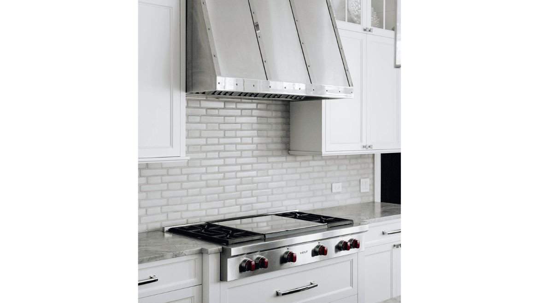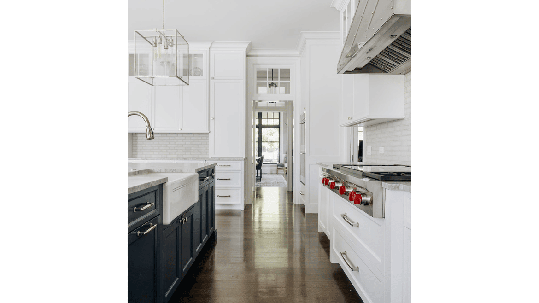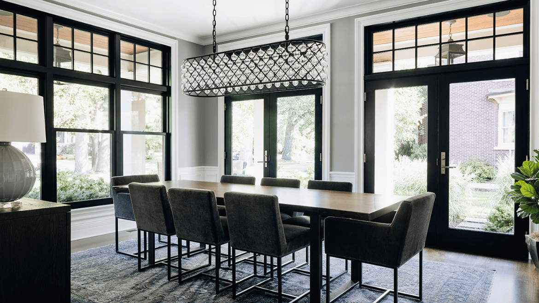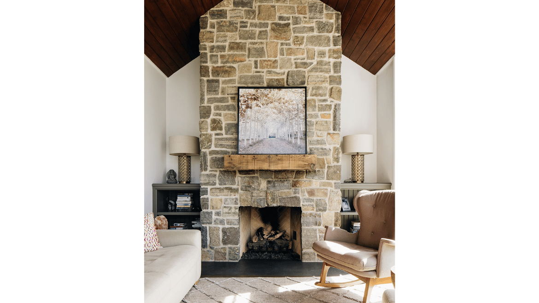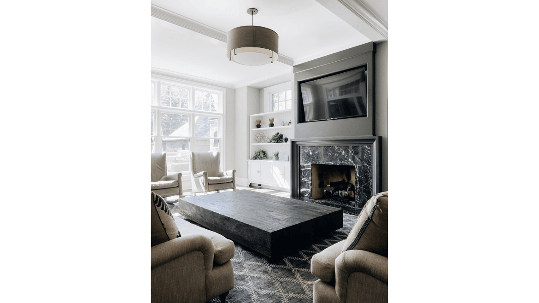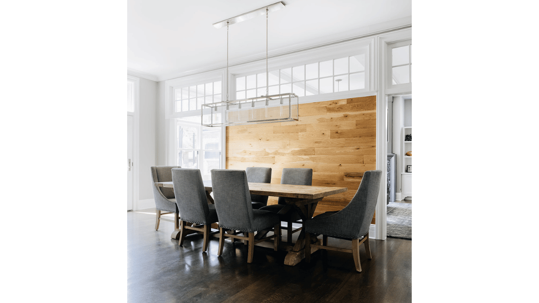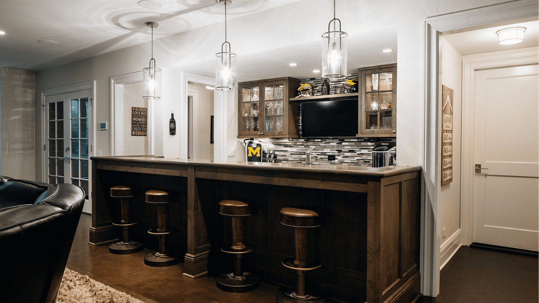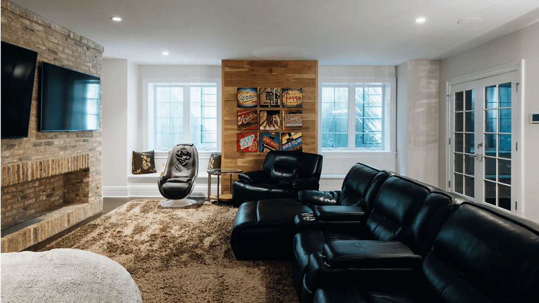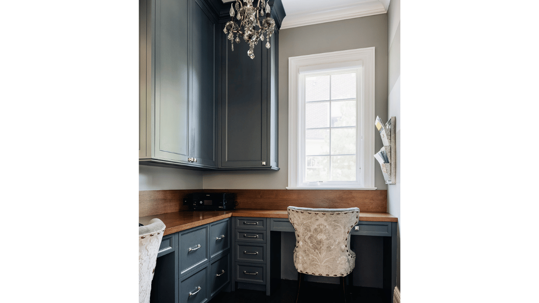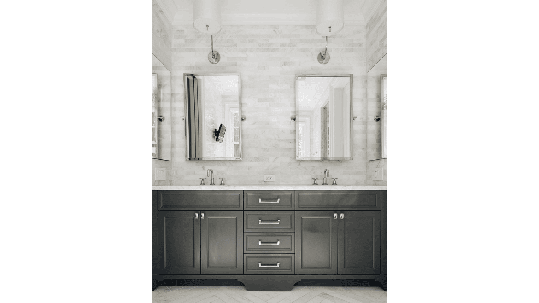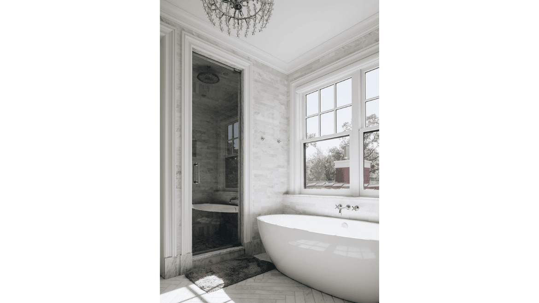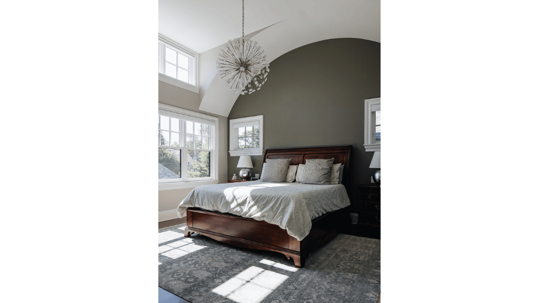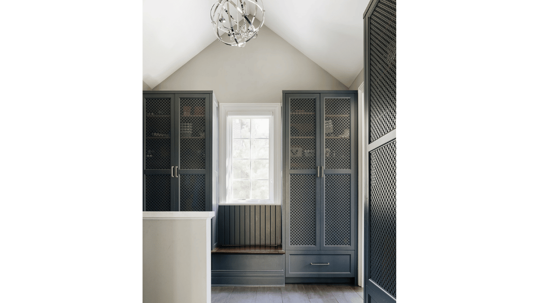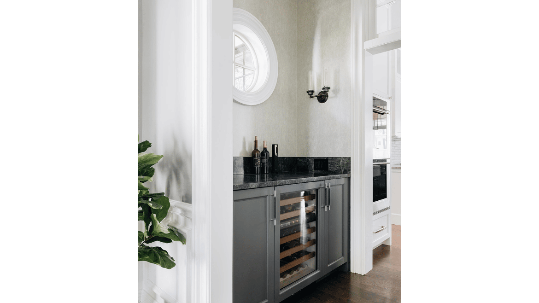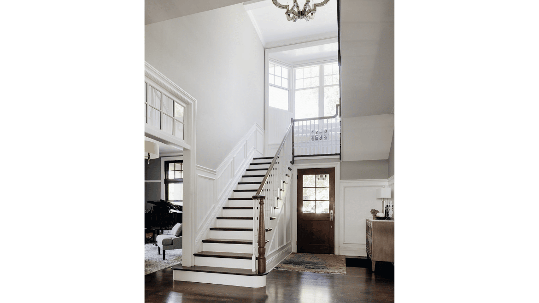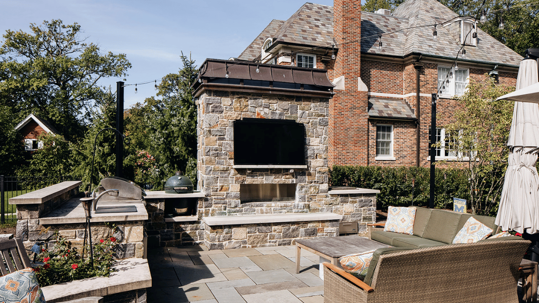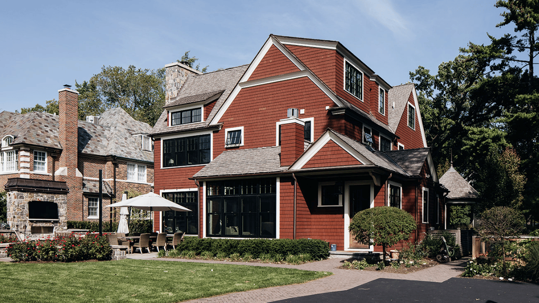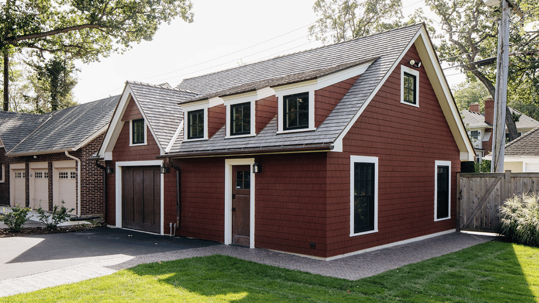Sunlit spaces shed light on the beauty of design and build
After meeting to discuss the objectives for their custom home in Wilmette, potential design options for their lot and their desire for architectural plans detailed enough for the design and costs to remain accurate, we were chosen as the unified design-build entity on this beautiful new construction project.
A family of six with four growing kids needed more space and entertaining areas for family frequently visiting from Michigan. Deconstruction of the existing home from the 1890s allowed them to donate a substantial amount of material to charity. Reclaimed pocket doors and saved wood from the former home are now feature elements in the new home.
On the exterior, the wood cladding (in a custom red color mixed by our architects,) dormer windows and a long front porch with gazebo that can be accessed directly from two pairs of French doors off the dining room are just the start of the welcoming design. The enormous backyard patio and open-air kitchen blend the indoor and outdoor main floor spaces, which include a sun-drenched sitting room, piano room, wide-windowed dining room and family room right off the eat-in kitchen.
Architecture Focused on Entertainment of Friends and Family
A true focal point, transom windows throughout the home allow natural light to flow through multiple rooms and set up the interior scale of the home. On the lower level, a dedication to Michigan sports is on display in the three-screen TV room with fireplace, full bar and wine room, while a home office and our first-ever occupational therapy room with jungle gym allow the homeowners comfortable spaces to work from home.
A cozy reading nook on the way up the stairs leads to family bedrooms that showcase the personalities of the homeowners with a barrel primary bedroom ceiling, a bed hung from ropes (tied by the Wilmette Harbor Master!), a University of Michigan themed room, a bright blue room with a swing and a third-floor game room that completes the family retreat levels.
Earth-first choices include working with a house moving company to shift the existing garage across the yard instead of demolishing and rebuilding, and then adding a second floor to it. This home is also so well insulated that it recorded the lowest blower door test ever in Wilmette.
An accurate and trackable budget allowed us to deliver on a commitment to design and build a beautiful home and deliver on the best of what design and build has to offer.
Enjoy a tour with the homeowners!
Photography credit: Stoffer Photography Interiors


