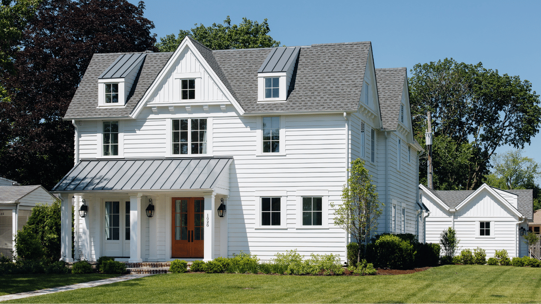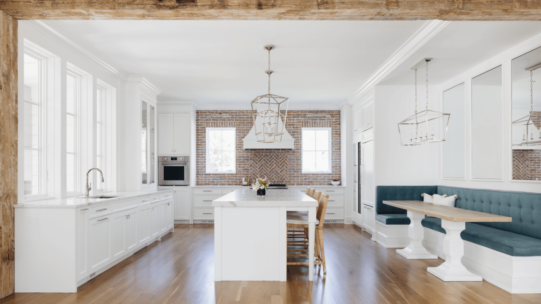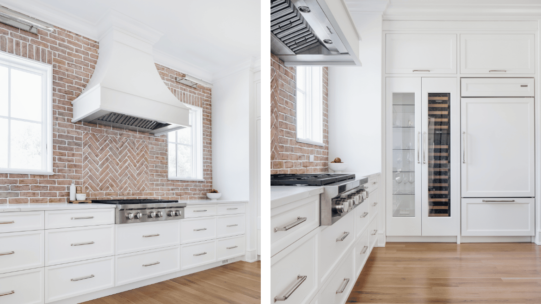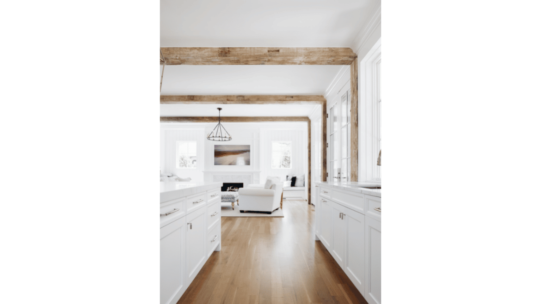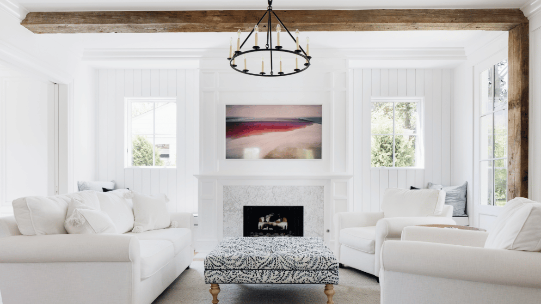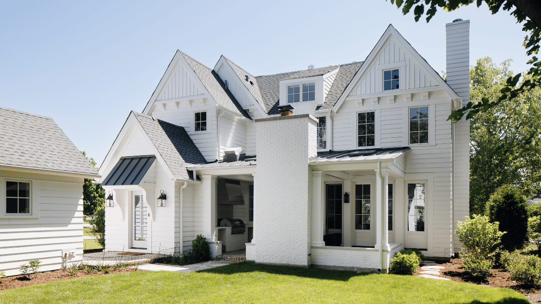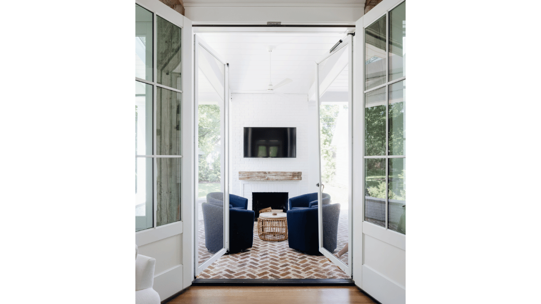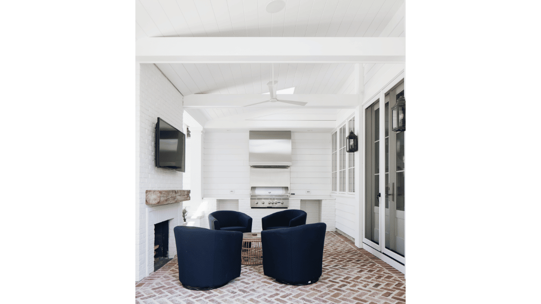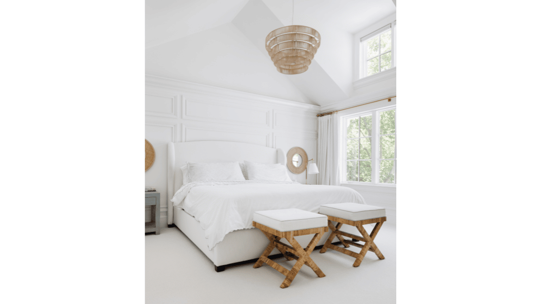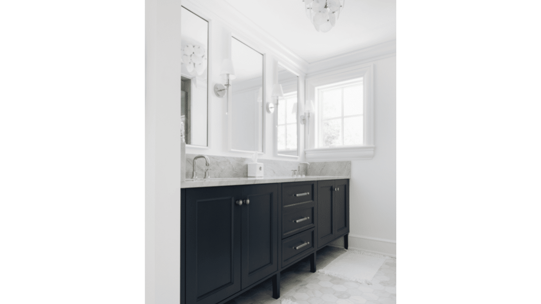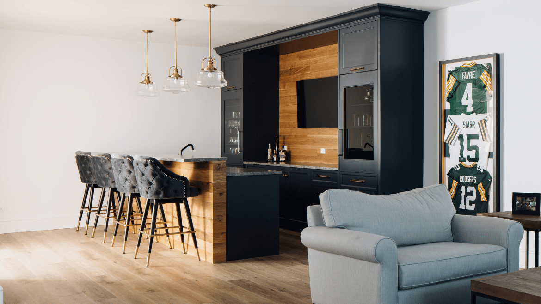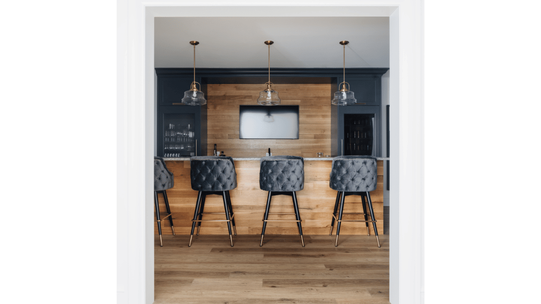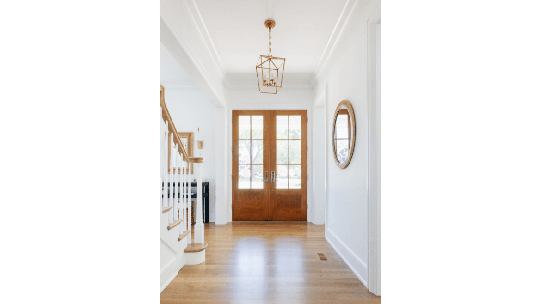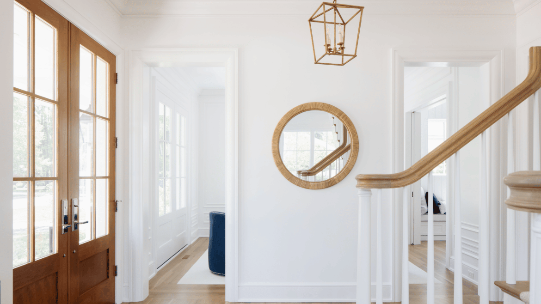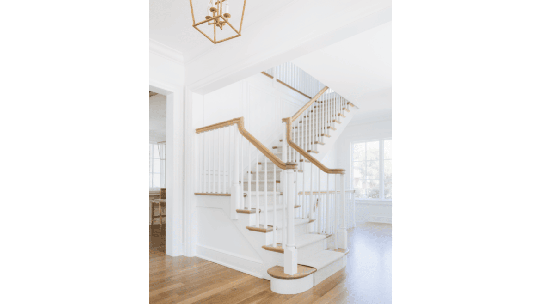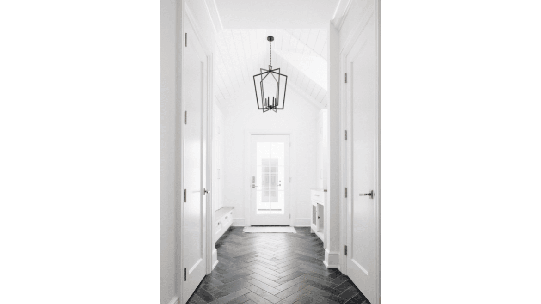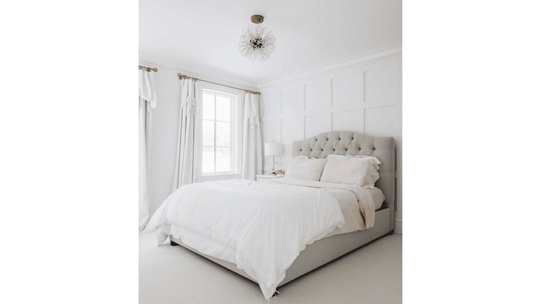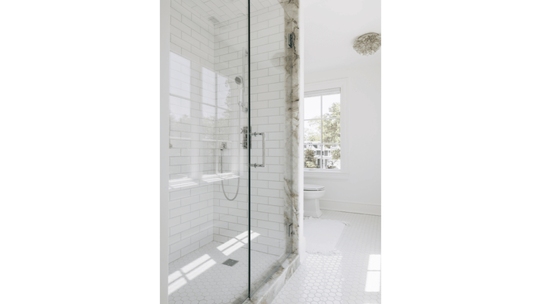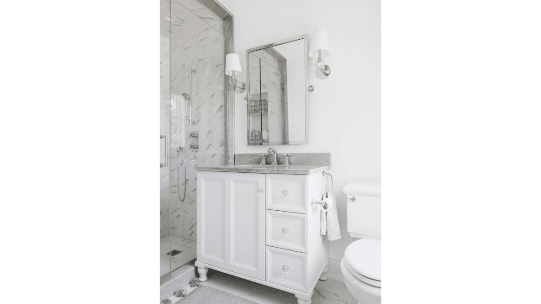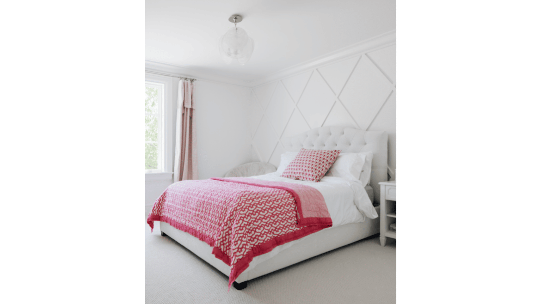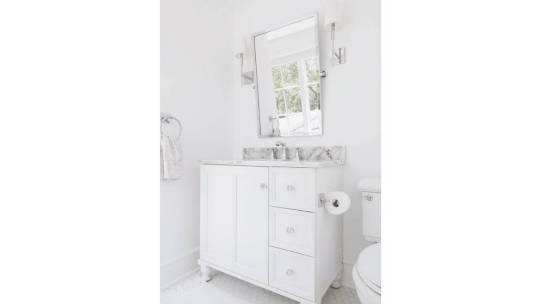Light and Bright Spaces with a Carolina Farmhouse Charm
These homeowners wanted to experience the full advantages of a custom home design-build process after living in a new construction home of underutilized spaces that they had not designed. With particular focus on quality and high-design within a disciplined budget, our architecture and building team was able to bring to life a beautiful Northbrook Highlands home in which every room has a purpose and the Carolina Farmhouse inspired charm is tangible.
The irregular, tight corner lot presented unique challenges requiring out-of-the-box architectural concepts. The eventual detached garage design was chosen to open the house up with lightness and brightness, while best privatizing the backyard from the street. Interior design, provided by SSDB, included 3D renderings, lots of inspiration images and full-scale, on-site mock-ups to help the homeowners fully visualize many design decisions. With our team providing both architecture and building services, we were able to demonstrate, price and capitalize on opportunities on-site during construction – like expanding the primary bedroom ceiling to create a brighter cathedral with dormer windows, during framing.
Budgeting for a Beautiful Home Design
From finance meetings with the bank all the way through on-budget delivery, our team managed this project during a labor and supply-challenging pandemic, without missing a beat. This home now aligns just what the homeowner needed, with all that they wanted, within a picturesque structure and design.
- Garage with finishes that mirror the house, including gable roofs and dormers, brick paver accents and the charming flicker of natural gas lanterns as exterior light fixtures
- Two-story mudroom with cathedral ceiling and dormer, the first we have designed in 30 years!
- Back porch entertaining space with fireplace, outdoor kitchen, wood storage, refrigeration, brick pavers, skylights and lots of room for guests
- Basement entertainment area including a bar, theater and room for a golf simulator
- Art-like design features including:
- Reclaimed Wisconsin barn beams delineating spaces for the kitchen and living areas
- Panel molding that gives texture to living room, bedroom and staircase walls
- A TV that doubles as artwork with windows framing nature outside in lieu of paintings in the living room
- A unique, white-washed brick kitchen backsplash
- Front doors centered to the fireplace all the way on the back porch
- Built in seating by the fireplace
This home is considered a welcoming beacon of the neighborhood, and is as inviting as the wonderful family that lives there.
Enjoy our video series of this new construction Carolina Farmhouse design-build in progress!
- Pouring the concrete foundation
- Basement concrete floor installation
- First floor framing
- The framing process and early client walk-through of this home
- Barn beam installation
- Living room timelapse
Photography credit: Stoffer Photography Interiors


