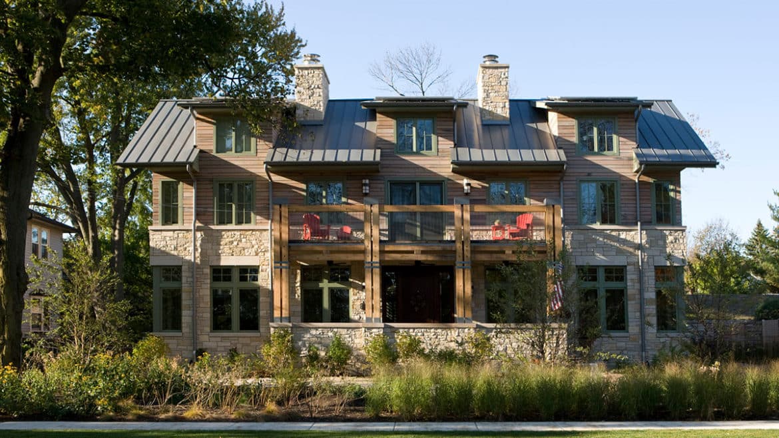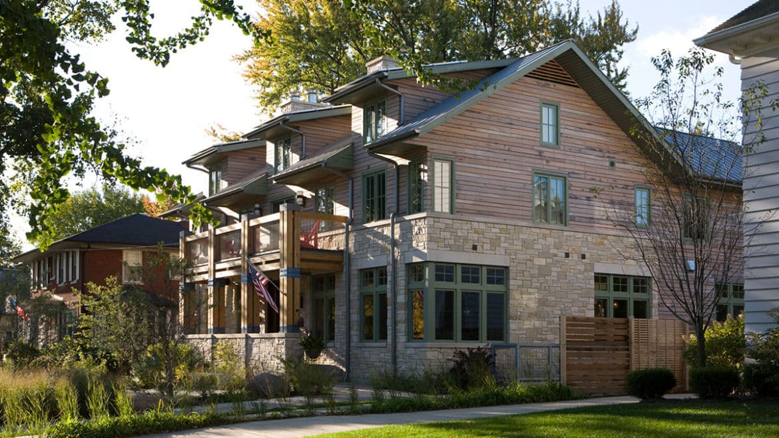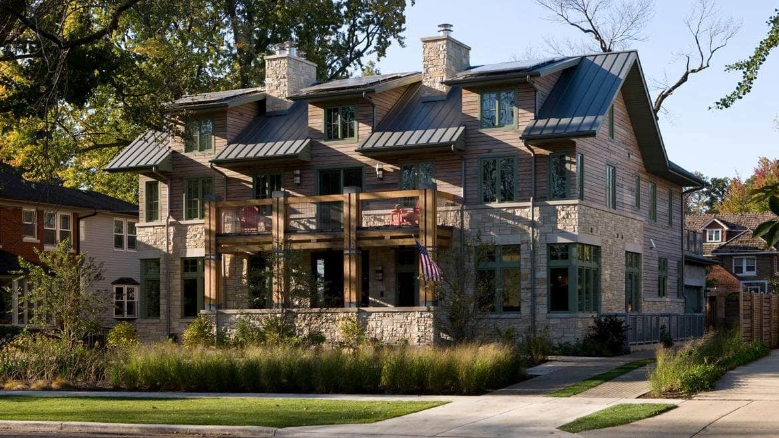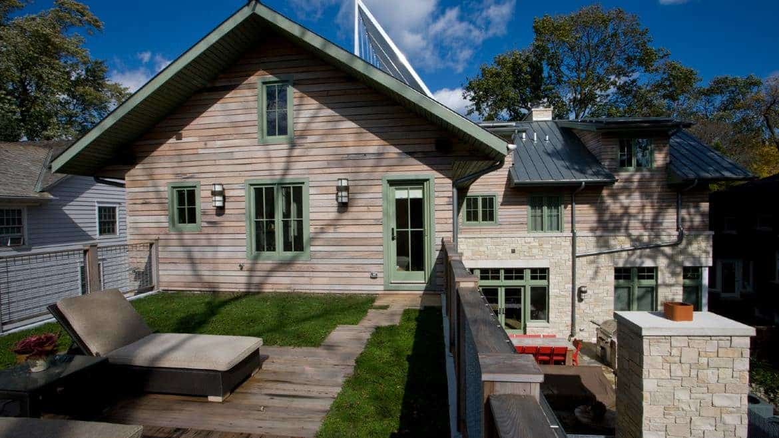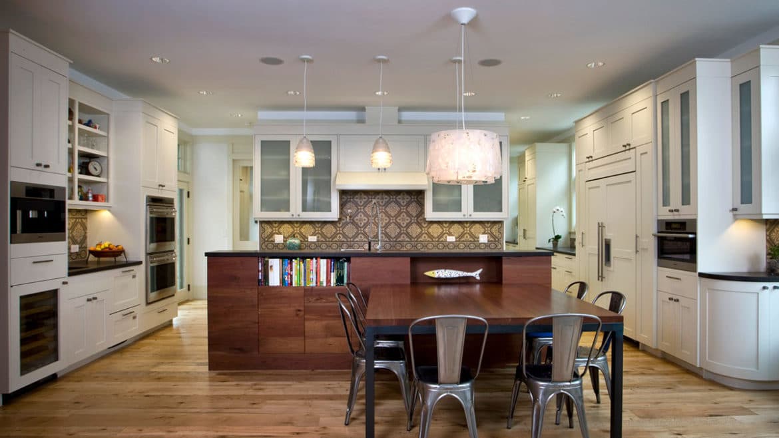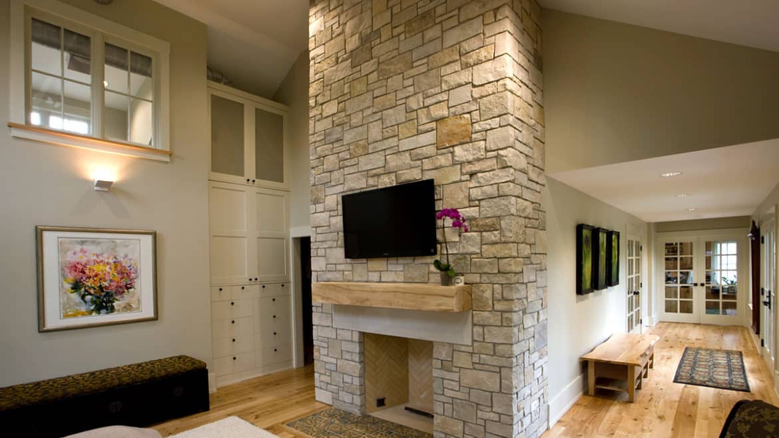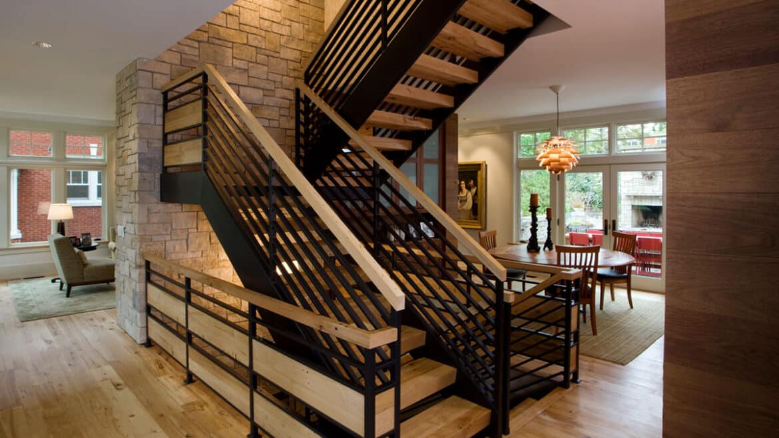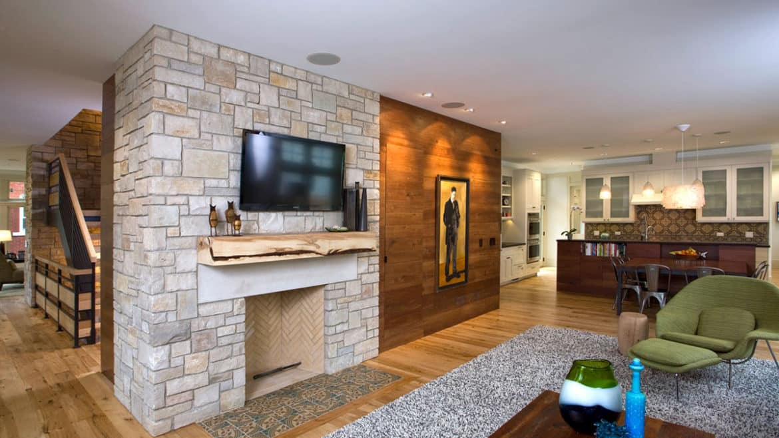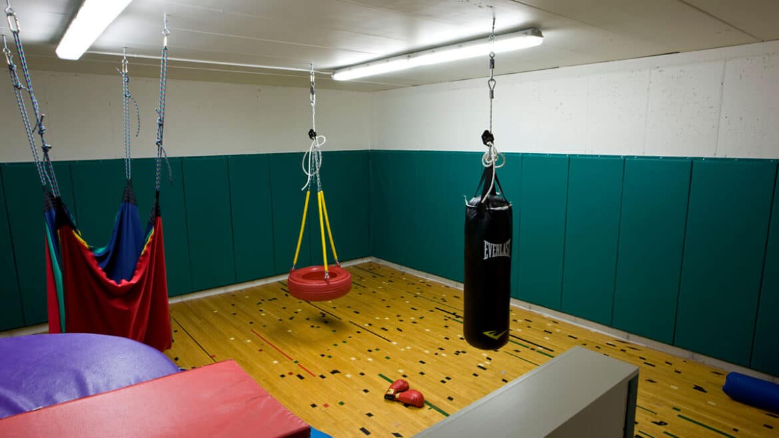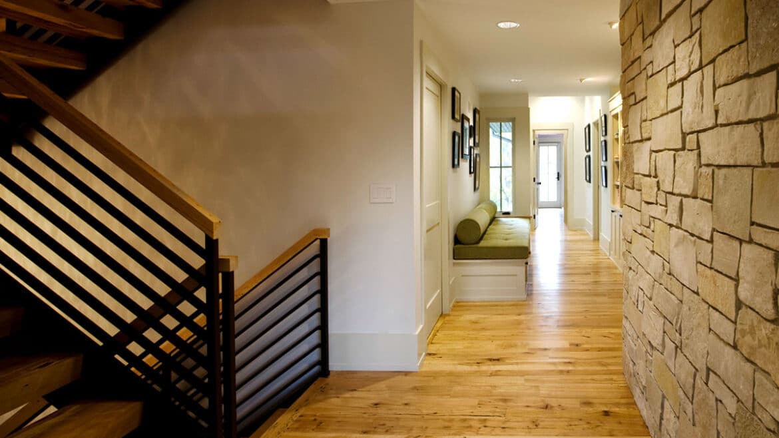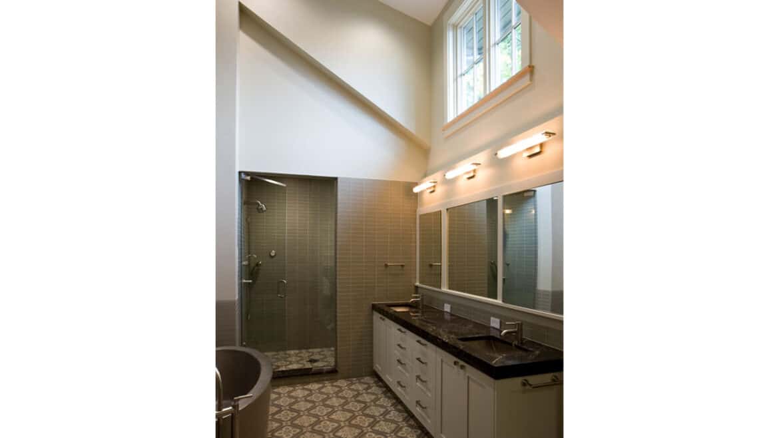Building a highly sophisticated, environmentally friendly home.
The original homeowners’ plan was an extensive renovation to an existing residence in Wilmette. After the in-depth collaboration, it was decided that new construction was the best option. This would allow us to better capitalize on emerging green technologies to deliver an environmentally friendly home, a high priority for the homeowners.
The expertise required to properly source and install the green technologies for this unique, environmentally sensitive home was extensive – but absolutely worth it.
Future-forward, cost-saving and eco-conscious technologies in the home are numerous:
- Net meter system, through which excess energy can be sold back to the electric company.
- 8,000 kW of photovoltaic cells (solar panels) to heat home’s floors through a radiant system and to heat the home’s water
- Green roof located over the garage
- The FIRST rainwater harvest system to be installed in the Village of Wilmette – an 8,000-gallon tank under the driveway
- Rain garden in the backyard as part of the stormwater management system
- Landscaping with drought-resistant trees and grasses
- Low VOC water-based urethane used to seal concrete basement floor and low VOC finishes throughout.
Reclaimed and environmentally friendly home materials
We took every opportunity to add warmth, personal touches, and surprises throughout:
- Kitchen countertop made from PaperStone-a post-consumer, the recycled paper surface held together with petrolatum-free resins
- Gabian benches, traditionally used for erosion control. The bricks used in the benches were recycled from the original brick home on the site.
- Fireplace mantles created from trees that had to be removed from the property prior to construction
- 1,500 s.f. of Villeroy & Boch tile sourced for reuse from a local convent that was converted into condominiums
- Grade school gymnasium floor recycled and used for children’s basement playroom
- 4” thick reclaimed maple stair treads made from salvaged timbers from the historic Simmons Furniture Factory in New London, Wisconsin
- Shelving in the living room was built by Amish cabinetmakers, Lambright Woodworking, using reclaimed walnut
- Exterior siding from recycled pickle barrels
- Recycled barn wood used throughout for closet doors and cabinetry
- Decorative beams, hardwood flooring originated from timbers from the Thomas Edison factory in New London, Wisconsin
- Stone for the fireplaces was locally sourced through Chilton Stone from Sussex, Wisconsin
Interior Design: Scott Simpson Design + Build
– – –
Save this to your Ideabook on Houzz
Houzz


