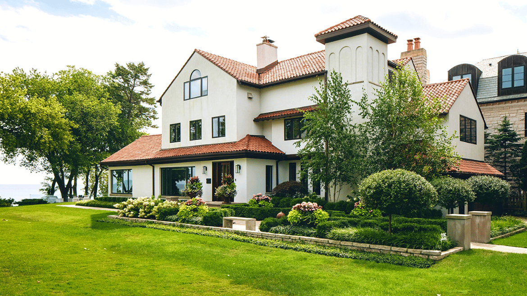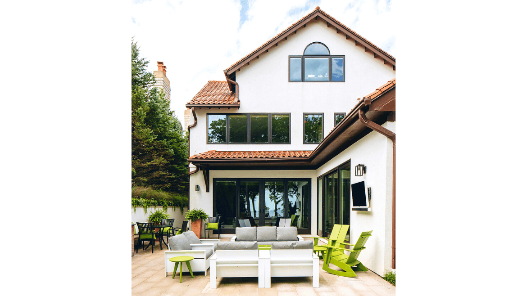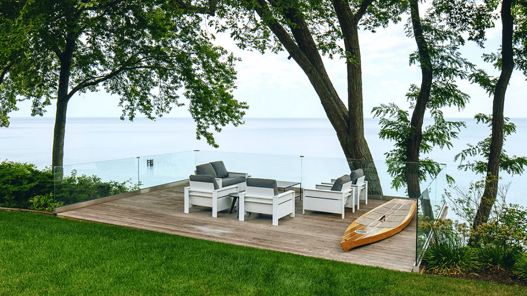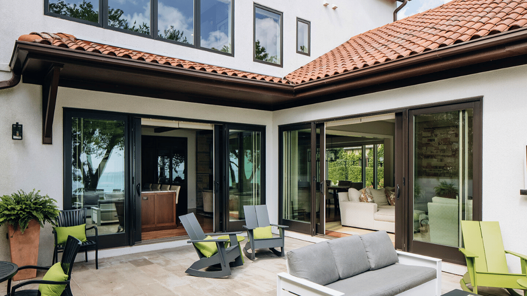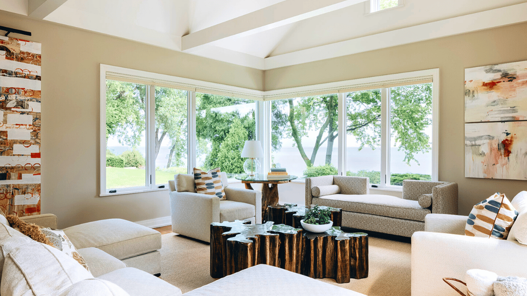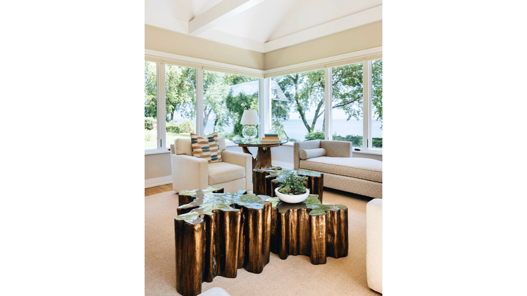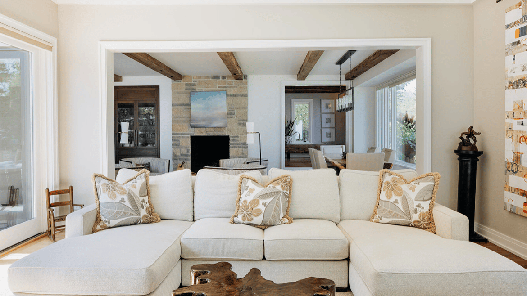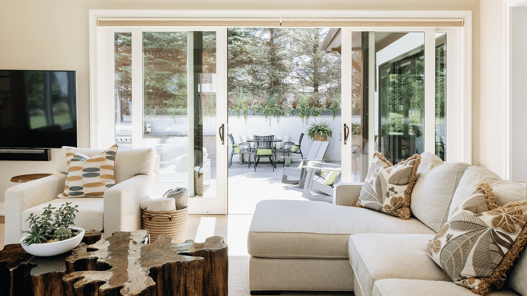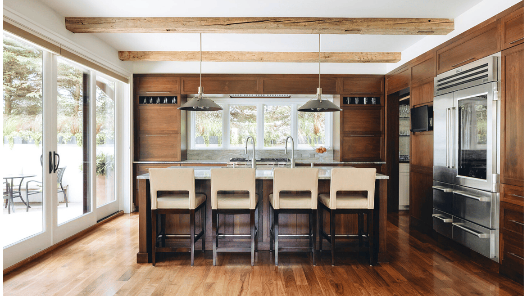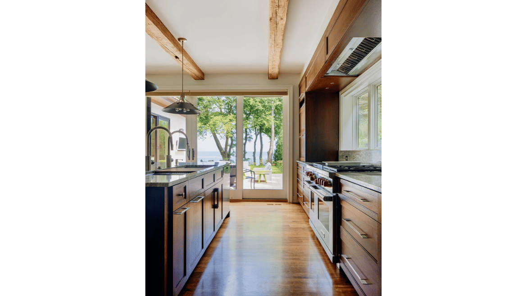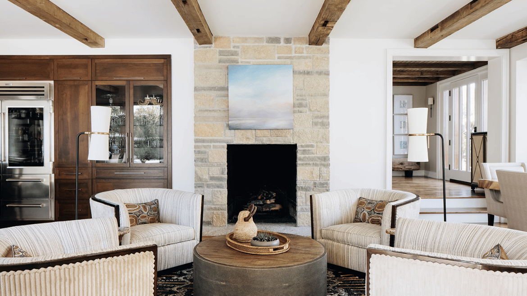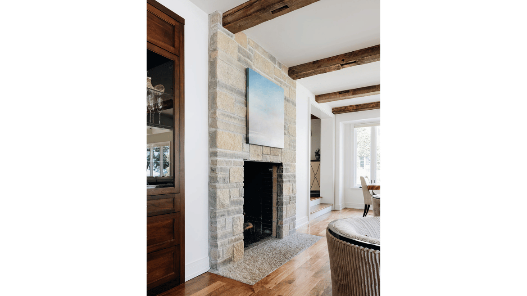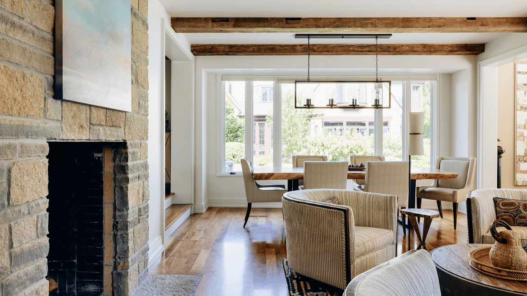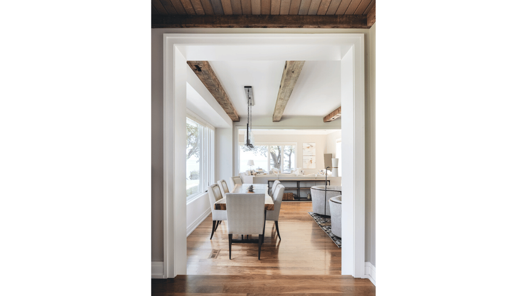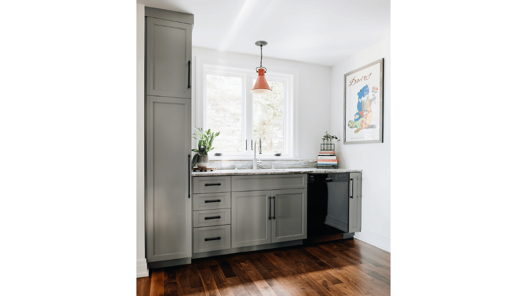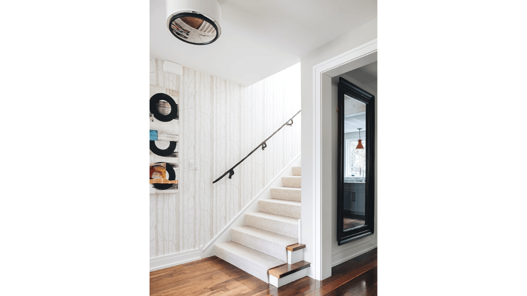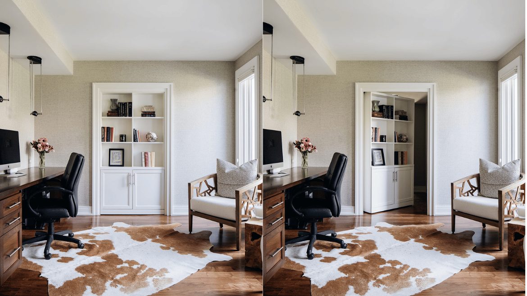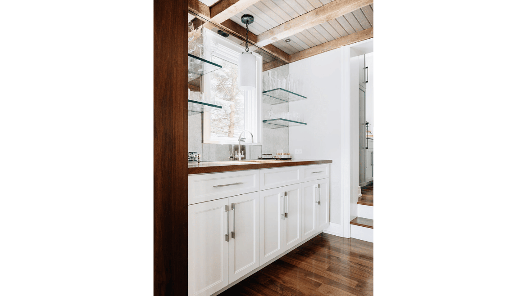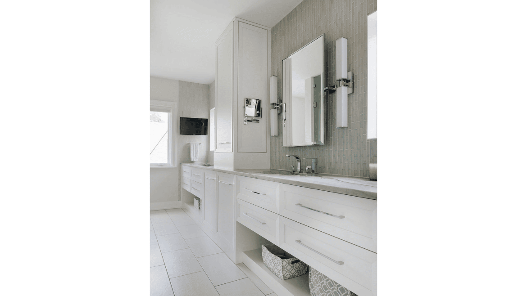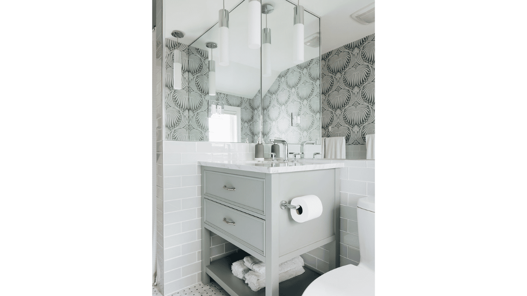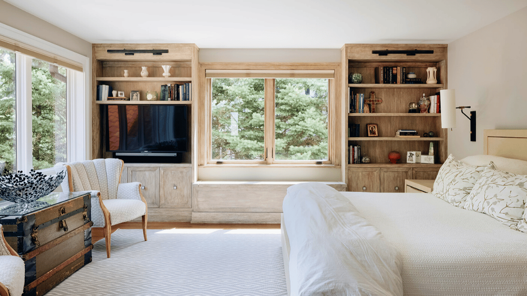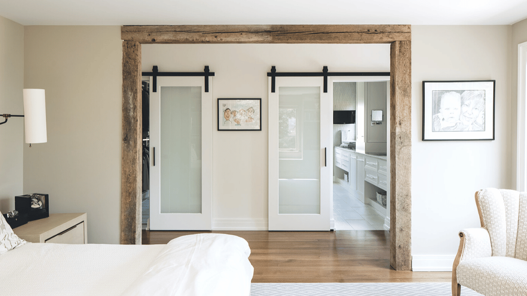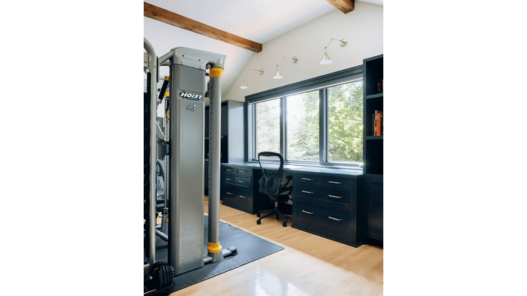Natural materials and connected spaces that frame the lake view
At the end of a unique Winnetka street is an equally unique North Shore Spanish Colonial. Our architects and builders reconfigured the outdated interiors of the home to take full advantage of a beautiful and expansive view of Lake Michigan and infuse nature into the home organically. The architectural plan solves for the length of this lakefront house being perpendicular to the water by orienting the interior spaces to connect to the lake through site lines and flow.
We worked closely with the client and the architects of the first floor – Bill Scholtens of Elements Architectural Group – before completing the architectural designs for the second floor and constructing the full project. The renovation and rebuild involved flip-flopping rooms and reorganizing the floor plan to open spaces to each other, bring the kitchen out of the dark center of the home, shift the primary bedroom view out from behind a lower-level roof and create a more natural flow for everyday living. Using an approach of subtraction – eliminating elements to provide more openness – the design is able to seamlessly allow spaces to relate to one another.
Architecture that enhances nature
To instill a great sense of authenticity and honor the families’ Oregon roots, everything from the reclaimed beams in the ceilings, stained kitchen cabinets, glass-walled overlook deck, custom hand-forged stair railing, wood ceilings, wood counters and custom wood furniture all stem from nature. The central seating area is nestled in front of a large fireplace of natural stone, reclaimed in Wisconsin, and a favorite of the homeowners. Custom spaces were created to allow for frequent entertaining such as the butler’s pantry wet bar and large outdoor kitchen. Special touches like the hidden door disguised as a built-in shelf add to the home’s storytelling charm.
With expansive windows and doors maximizing lake views, the homeowners have finally fulfilled their dream of tracking the seasons by the sunrise.
Enjoy a tour with the homeowner!
Interior Design: Brooke Kelly Design Studio Inc.
Photography credit: Stoffer Photography Interiors
First Floor Architecture: Elements Architectural Group


