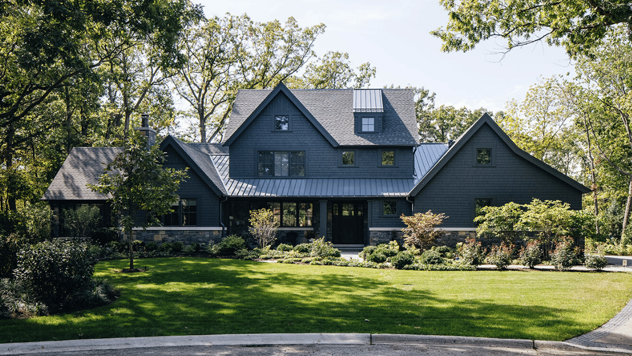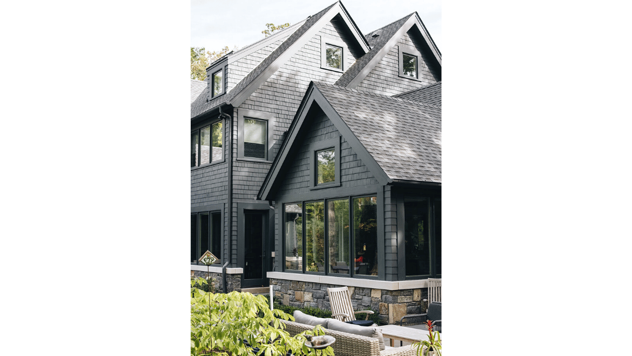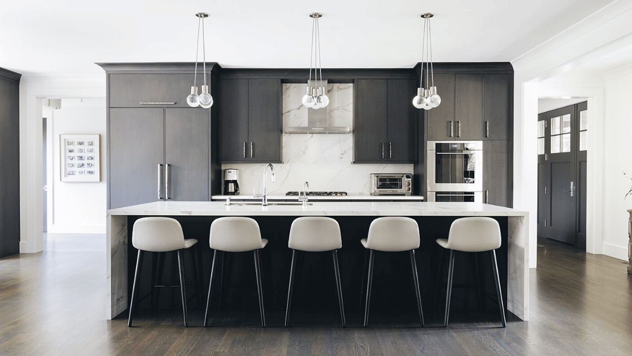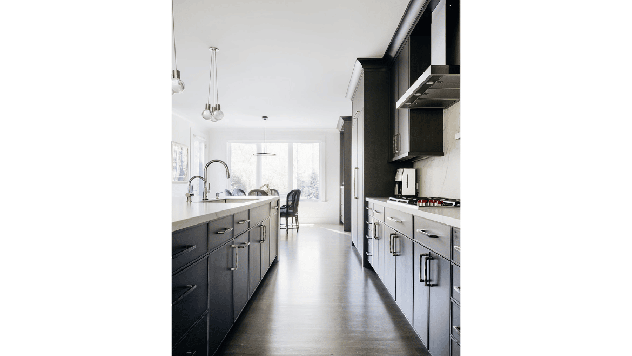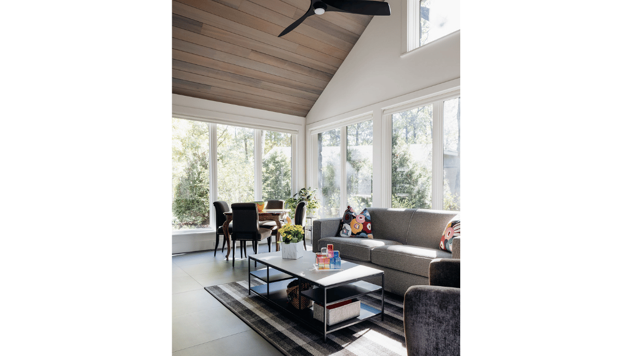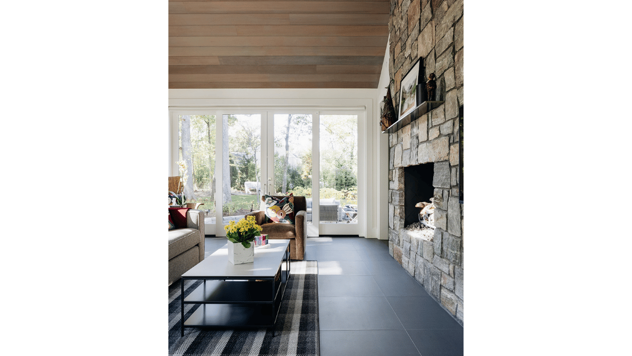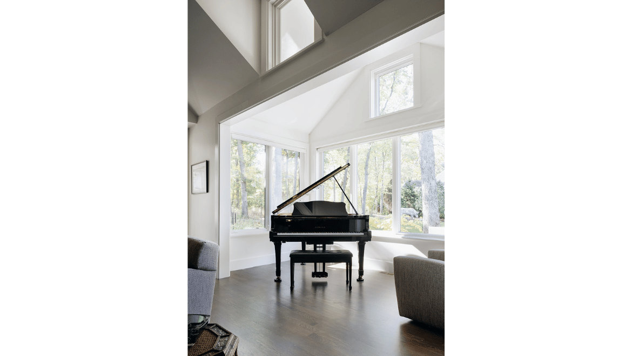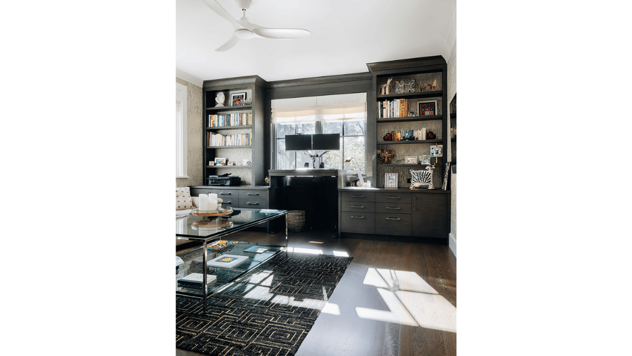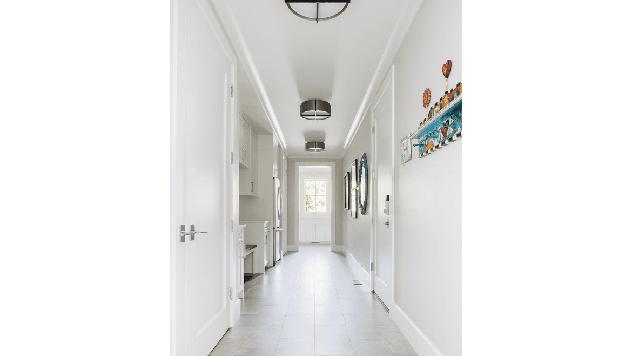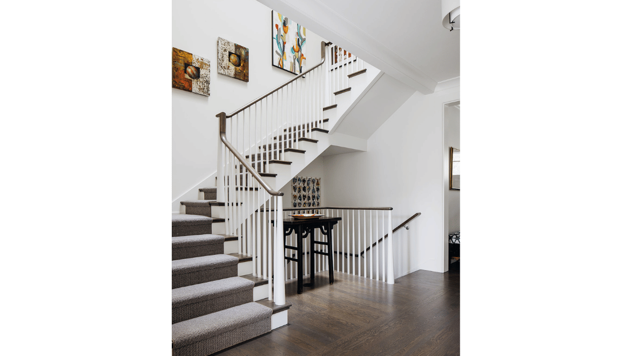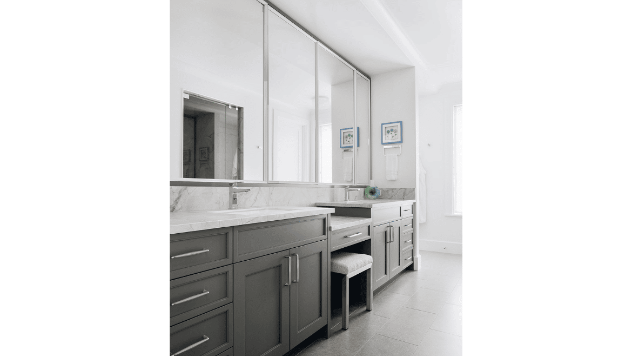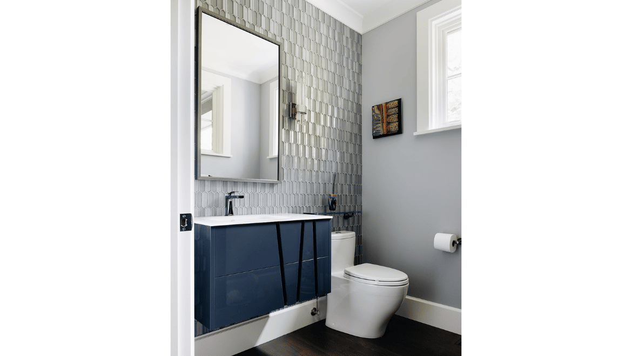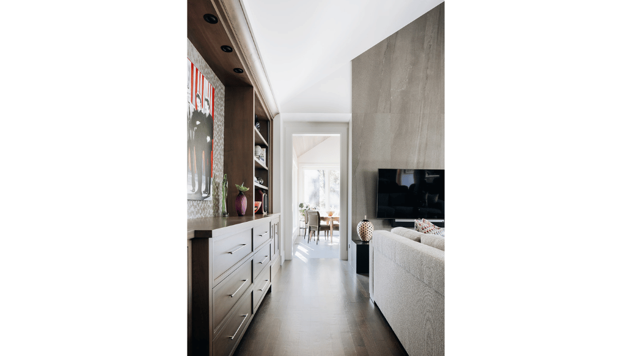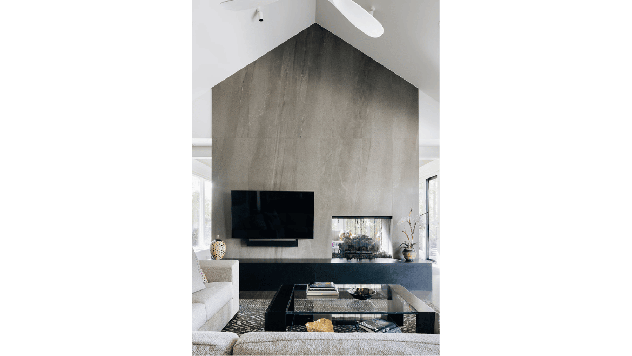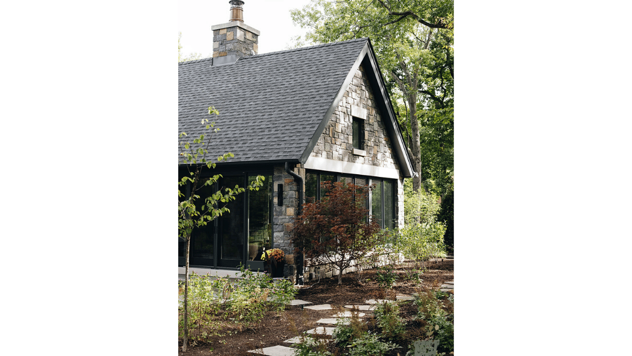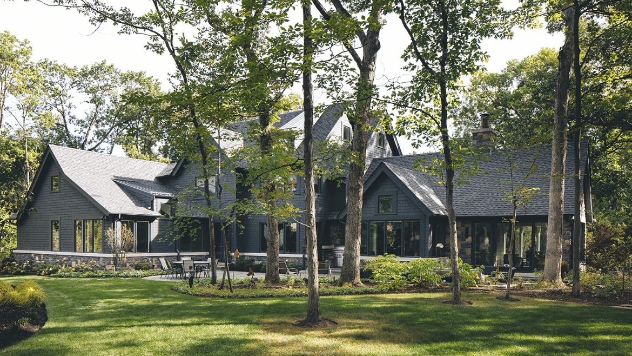A forward-thinking home designed for family health and joy
After a long time living in a Northbrook split-level house, these family-gathering homeowners desired larger entertaining spaces. The outcome strived to provide for empty-nest, single-floor living as well as nature-driven, health-optimizing design and amenities. Less than a mile away from their previous home, we were able to design and build them a beautifully unpretentious craftsman mountain home nestled in the natural surroundings at the end of a cul de sac.
A Budget-Minded Mountain Craftsman House
As budget-minded homeowners, they very much appreciated the value of the design and the budget being tied together through a single team. A very methodical approach (with a very detailed document of room-by-room ideas from the homeowner) allowed the design to become one of the most program-driven in our portfolio. Educated inspiration and specialty expertise informed the mountain craftsman design and build process throughout.
Craftsman mountain home architecture that connects people
In a mountain craftsman house where the focus is connection with friends and family, everything has its place, materials are natural, ornamentation is subtle and simple joy is tangible.
Notable project features and accomplishments in this Mountain Craftsman House:
- A much smaller second floor keeps the structure in scale to the surroundings through skillful massing.
- The entire home was designed to be wheelchair accessible. Key features include an elevator, zero threshold shower, wide door openings and a ramp in the garage to prepare the space for aging in place and taking care of family.
- Several state-of-the art technology elements helped prioritize long-term health. Air scrubbers optimize the indoor air quality. Plywood/MDF cabinets with no added formaldehyde (NAF) and low-VOC paint throughout provided peace of mind for the family. The sauna and steam shower brought in spa like amenities. An automated recessed lighting system was installed that matches LED color temperatures to natural circadian rhythms throughout the day.
- Hobbies and passions are nurtured in the craftsman mountain home architecture through a music/recording studio, piano room, art gallery space off the entry hall and several built-ins.
- Separate spaces create quiet zones that allow for very comfortable extended guest stays. A cathedral-ceiling sunroom and family room separated by a see-through fireplace provided coziness. The spacious home offices, separate first floor primary wing and even his and hers commodes in the primary bathroom provided privacy.
- Up to 26 people can be seated without moving any furniture for large family gatherings.
- The home was ideally cited on the triangular lot to maximize privacy and welcome in the rustic, woodsy views.
- A minimal landscape treatment prioritizes the native plants and trees of the back woods. The monochromatic color scheme on the exterior camouflage the home into the surroundings, making the home appear to rise right out of the Earth.
- An all-glass sunroom with a natural stone fireplace that matches the exterior stone presents an ideal sunlit space that blends the indoor-outdoor connection to nature. It also provides exceptional sight lines to enjoy the surrounding flora and fauna.
- Our team worked directly with specialty sub-contractors and installers during the design phase to ensure the mountain craftsman house details would come together as envisioned.
To have created a craftsman mountain home as open, joyous and welcoming as these homeowners was a privilege and a pleasure.
If you are interested in creating a custom home with us, Mountain Craftsman or otherwise, feel free to reach out!
Landscape and hardscape credit: Midwest Arbor
Interiors credit: Frosolone Interiors
Photography credit: Stoffer Photography Interiors


