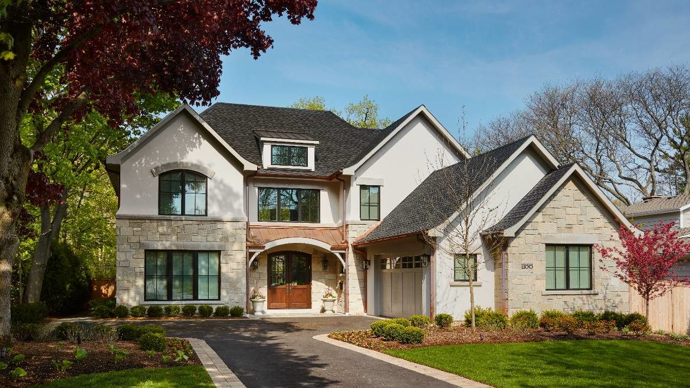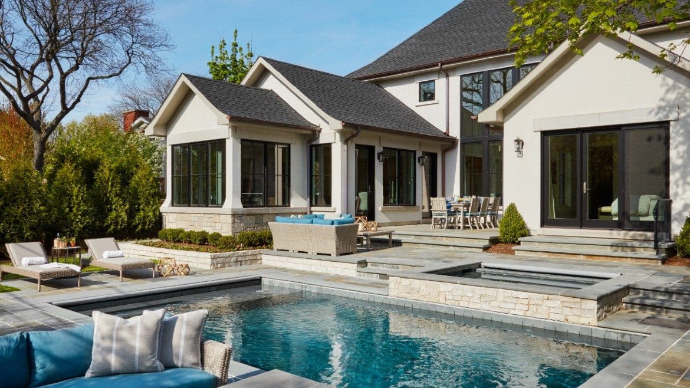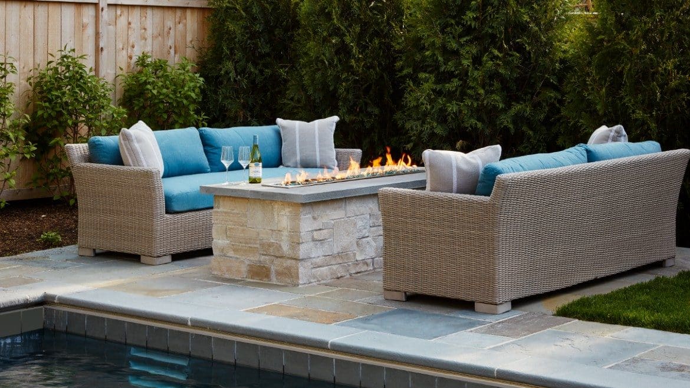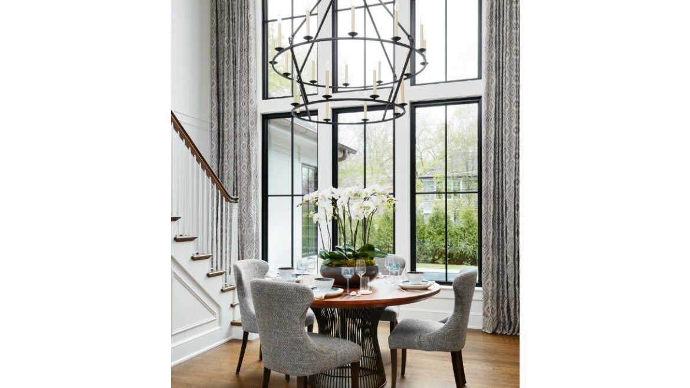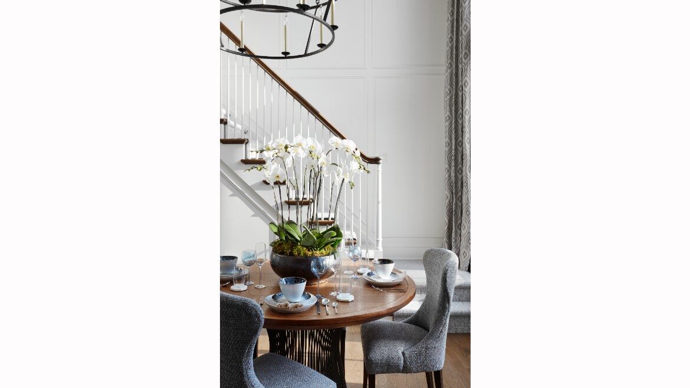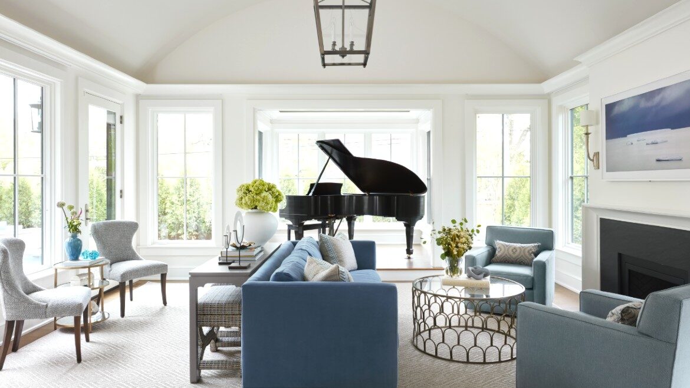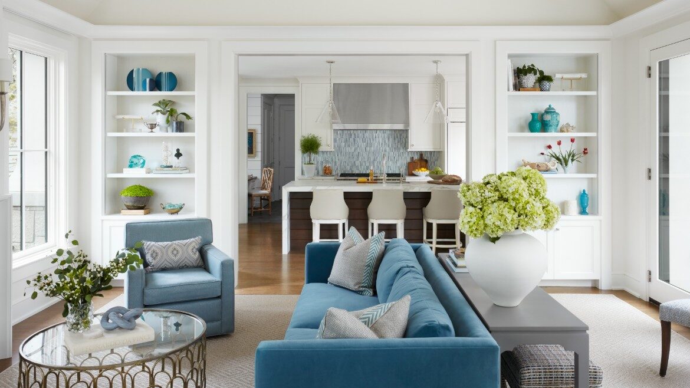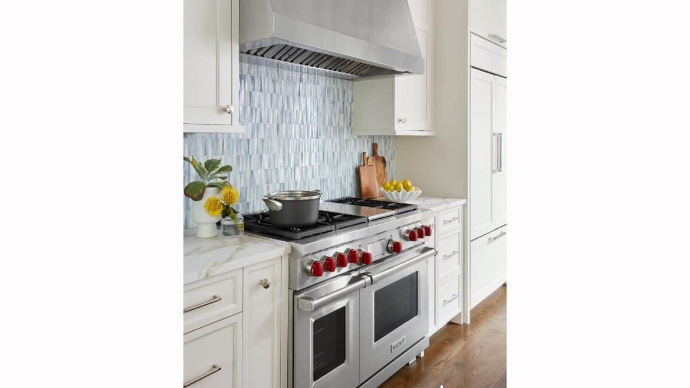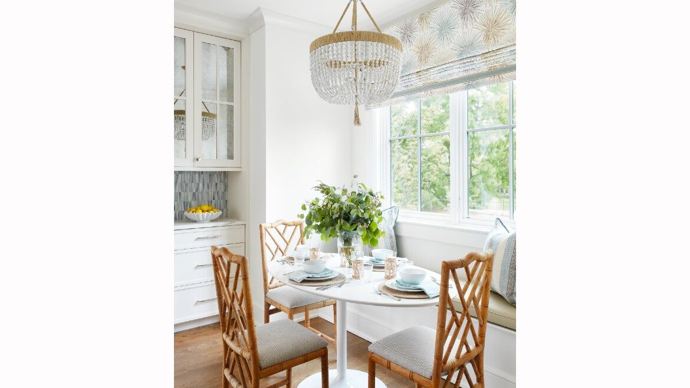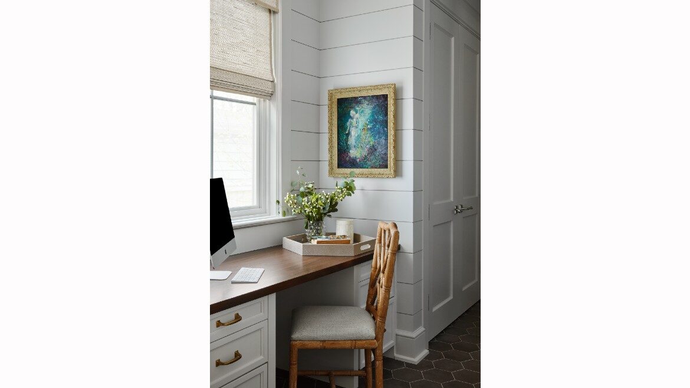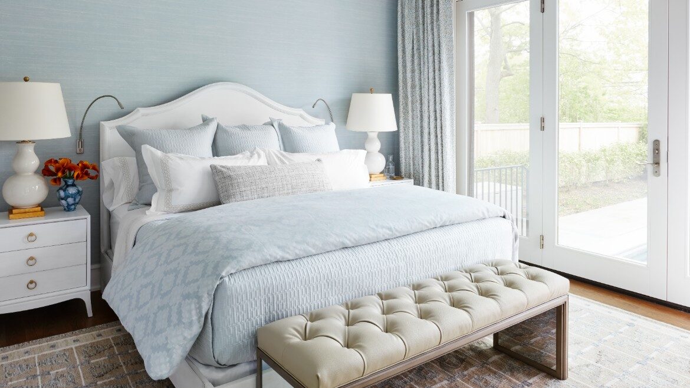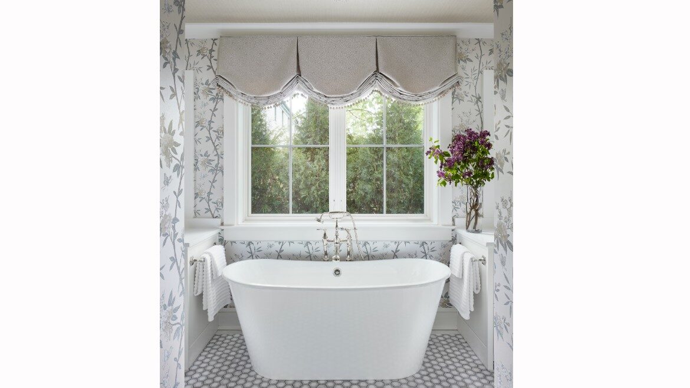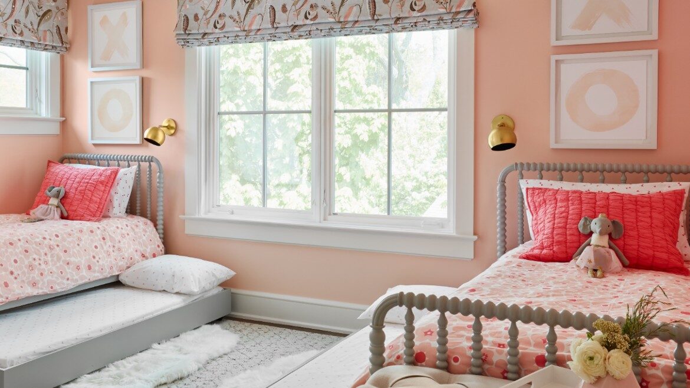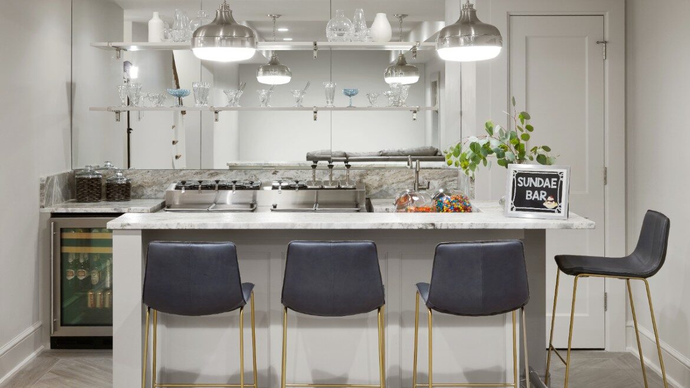Custom home design for family, music, and sunlight
After years as a real estate broker located in Glencoe, our client and her husband dreamed of a custom home design that would inspire frequent family gatherings and longer visits from the grandkids. To get everything they envisioned they realized they would need to build rather than buy. The result of our design-build is a dreamy, resort-style home. The spaces are filled with special touches that focus on light-hearted fun, casual comfort and family connection.
- To maximize an empty-nester home on a cozy lot the architecture artfully utilizes proportions of spaces to convey a feeling of openness.
- Clever use of ceiling heights and shapes – such as the cathedral ceiling in the primary bedroom and the barrel ceiling in the family room – further emphasize airiness and movement.
- First-floor living is made seamless with a primary suite, office built-ins and gorgeous indoor-outdoor connections. Heated bluestone that runs from the French doors of the primary bedroom out to the pool, spa and fire table provide year-round enjoyment.
- A preference for informal entertaining and outdoor living inspired an eat-in kitchen with bright breakfast nook. The foyer doubles as a dining room and a large outdoor dining and lounge area was created by the pool.
- An elegant, elevated piano room honors the musical origin of the couple’s romance and brings performances to life in the living room.
- Grandkid favorites include a designated kitchen snack drawer and “Grandpa’s Sundae Bar” – which runs the length of the lower level featuring ice cream parlor-sized refrigerators, and an authentic syrup and toppings rail.
- A holistic view for the property was guarded to ensure a tucked-away primary suite. The upstairs rooms for visitors allowed for very private living areas alongside the multiple areas for congregating.
- The contributions of landscaping and interior design services were unified with the architecture and construction team to ensure the homeowners’ vision and budget were preserved throughout the process.
We feel so privileged to have created the spaces where this wonderful family continues to write their family story together.
Custom Home Design in Glencoe – Video Tour
Enjoy a one-minute video tour:
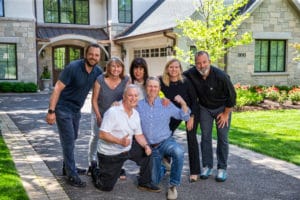
Landscape and hardscape credit: Midwest Arbor
Interiors credit: Jeannie Balsam Interiors
Photography credit: Dustin Halleck Photography


