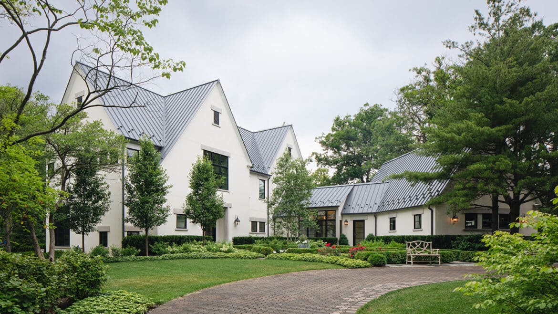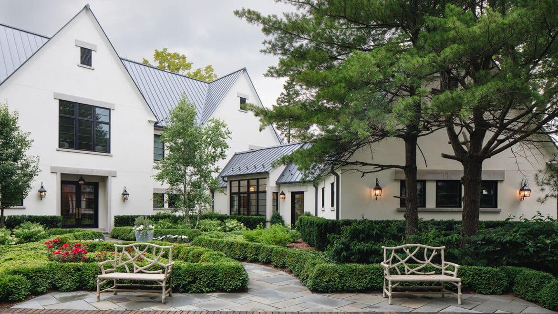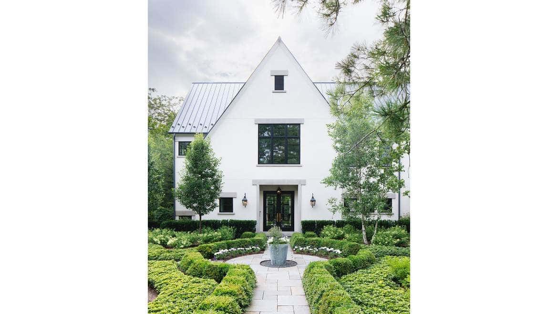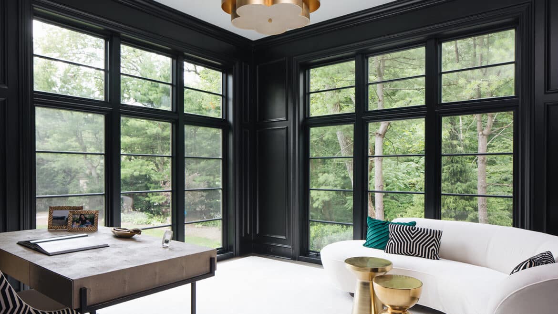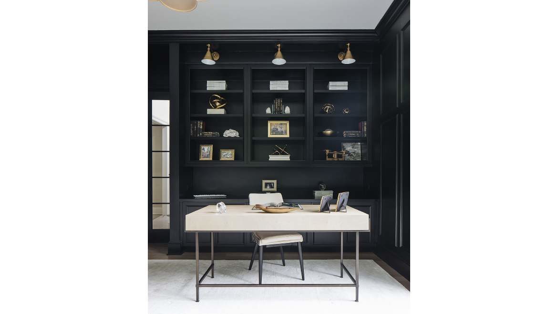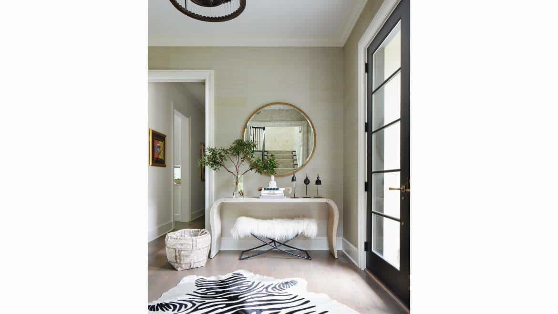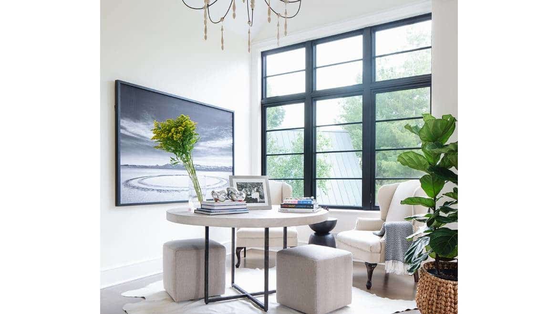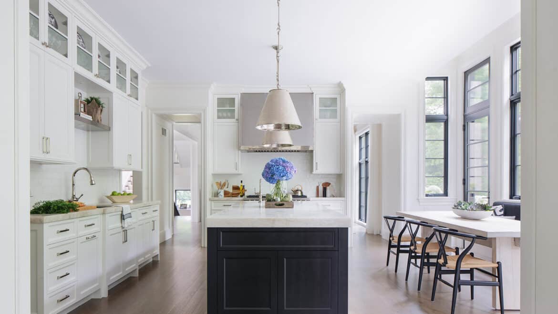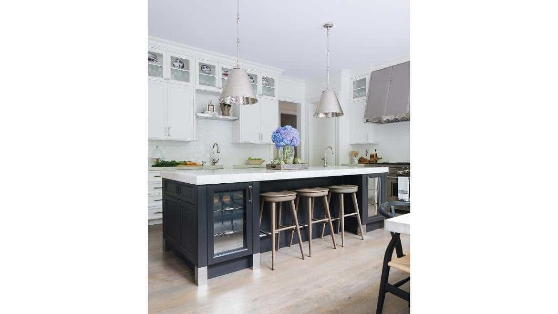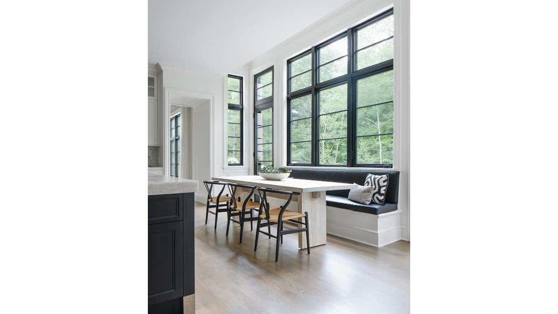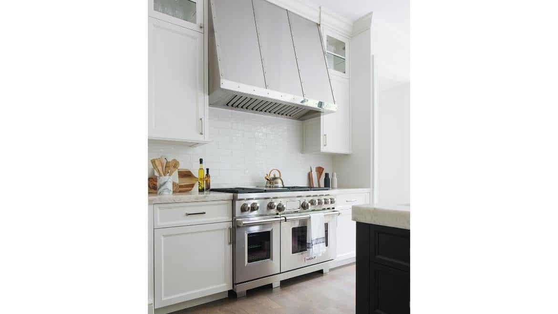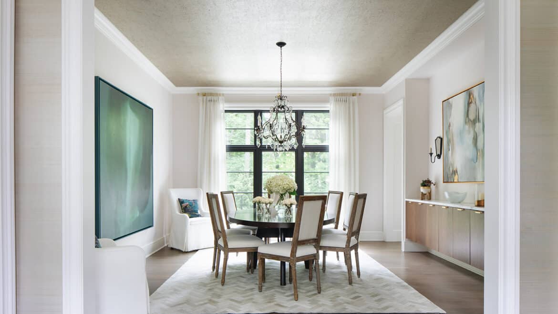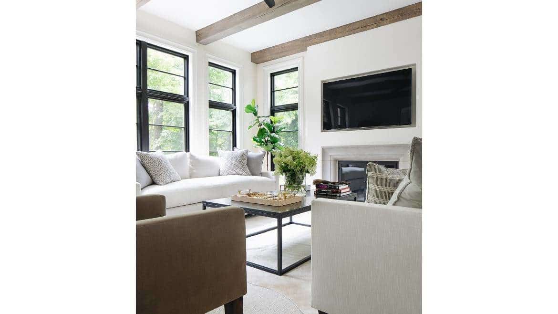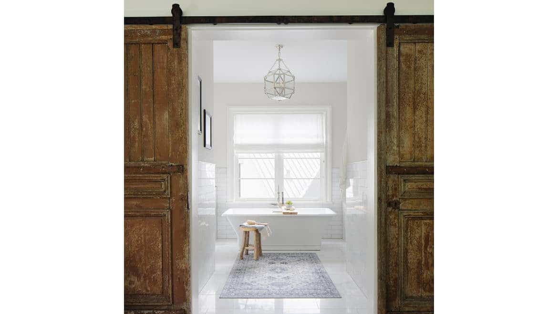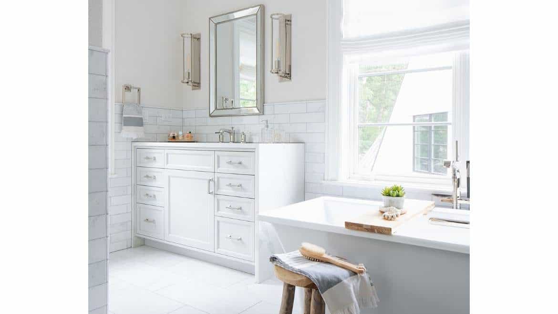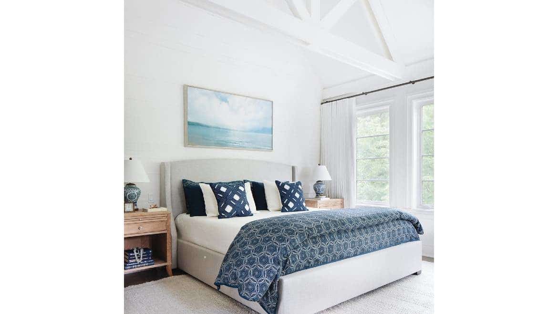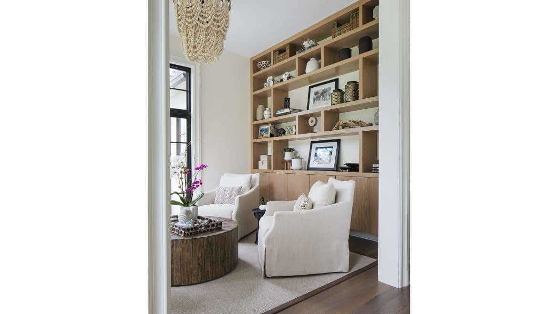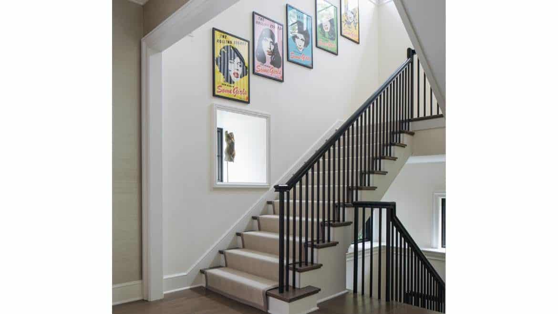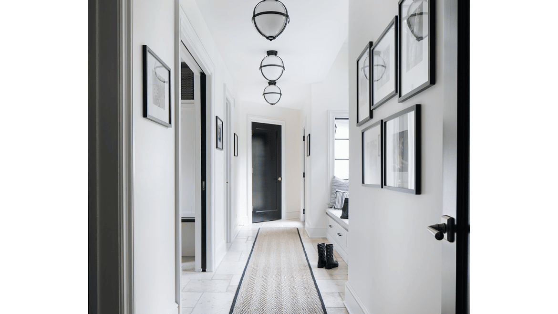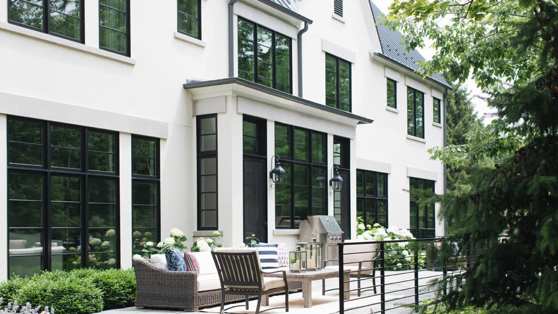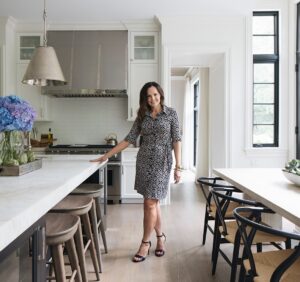Taking the lead from nature to maximize views and tranquility | Modernized Tudor Homes
After years in a beautiful, LEED Platinum-certified house we built for them on a corner lot in Glencoe our second build with this family was ready to spread out a bit. Together, the team focused on finding a more private, larger lot. To start, we explored seven or eight potential properties – all the way from remodel opportunities to teardowns. In the end, they selected a truly unique lot on a Glencoe Ravine. The prime location offered stunning proximity to nature. It was a prime opportunity to design and build a custom home. Our team worked to design the house to follow the natural curve of the surroundings. The expansive first floor featured a separate wing for guests. This provided each primary space and bedroom with ample privacy. Natural light travels across the spaces and highlights vast views to the ravines. Table land was maximized to include a large outdoor entertaining area and meticulous architectural gardens that play off the overall modern Tudor house style.
Modern Tudor House – Harmonious Interior and Exterior Design
Modern Tudor House Exterior
A clean white stucco exterior frames limestone window headers and sills. Additionally, multiple, overlapping, steeply pitched rooflines follow in the modern Tudor house tradition. Conscious design decisions such as a pervious paver driveway to handle runoff and a long-lasting, solar-repelling standing seam metal roof add to the respect of nature that is this family’s touchstone.
Modern Tudor House Interior
The homeowner, also an interior designer, envisioned a modern tudor home. This was achieved by anchoring neutrals and naturals with an emphasis on crisp black and white, in everything from materials to finishes. Floor-to-ceiling windows welcome the blue of the sky and green of the trees as accent colors enhancing the spaces. Doors from France hung as sliding doors to the primary suite bath add to the vintage-modern mix. The spectacular interiors and a stunning home office on the main floor provide wonderful opportunities to showcase the homeowner’s talents to visitors.
When you get to collaborate on a second design and build with talented clients the result is architecture that looks as if it grew out of the landscape and feels like it has always been there.
Modern Tudor Home Credits and Features
Modern Tudor House Interior design credit: Natalie Slotnick Design
Exteriors and hardscape credit: Midwest Arbor
Photography: Stoffer Photography
The project was also featured as a “a contemporary stucco-clad manse” in Better in September 2020!


