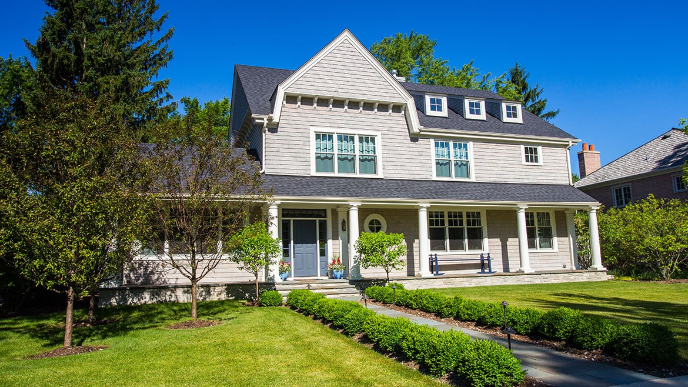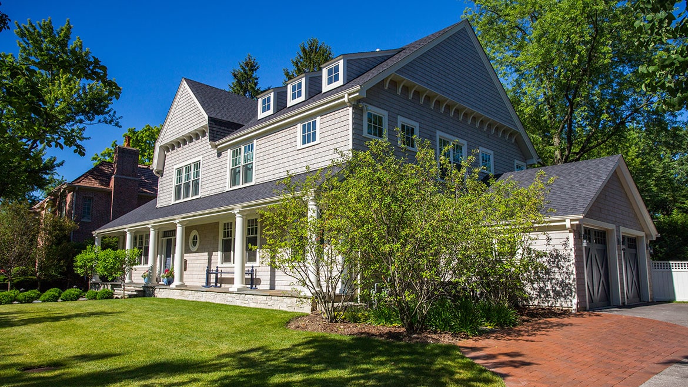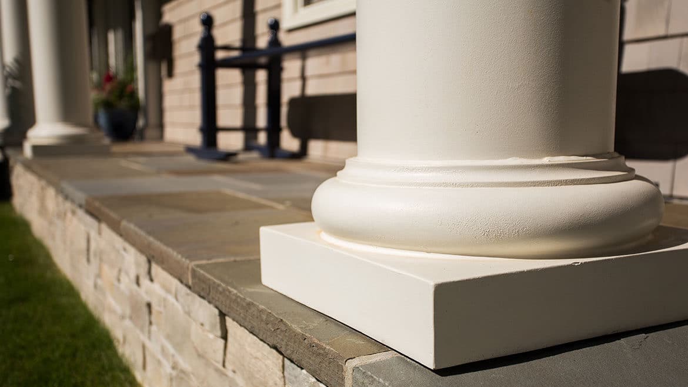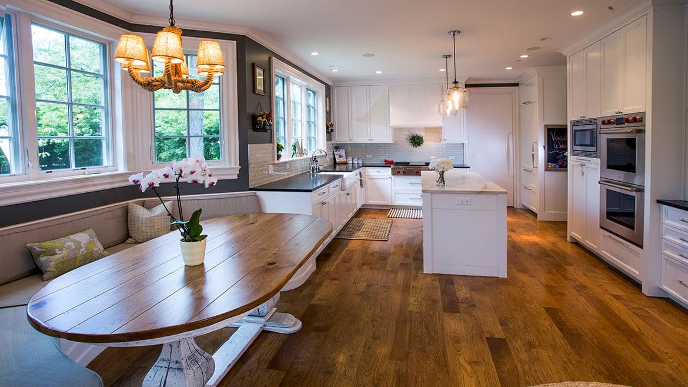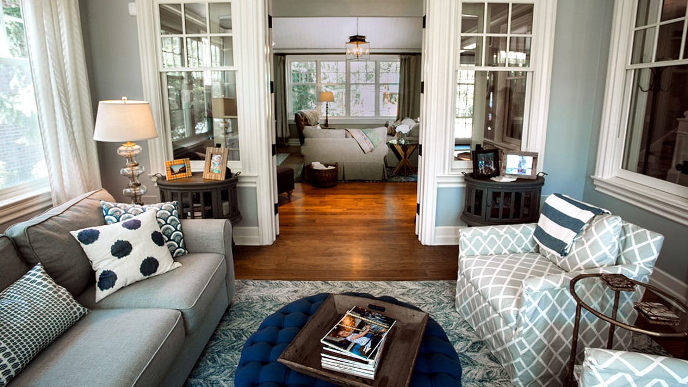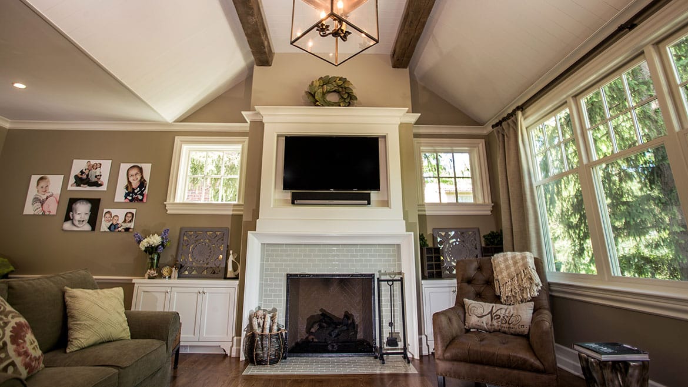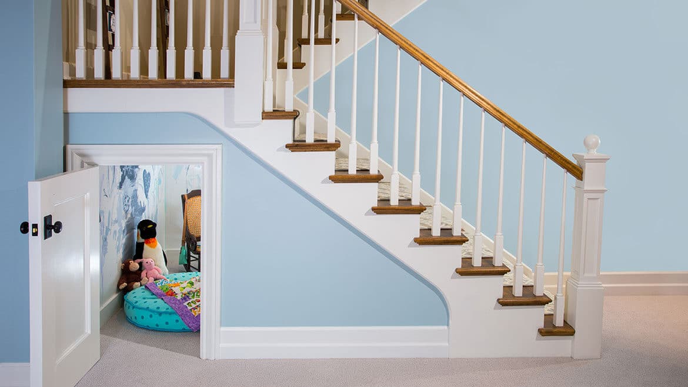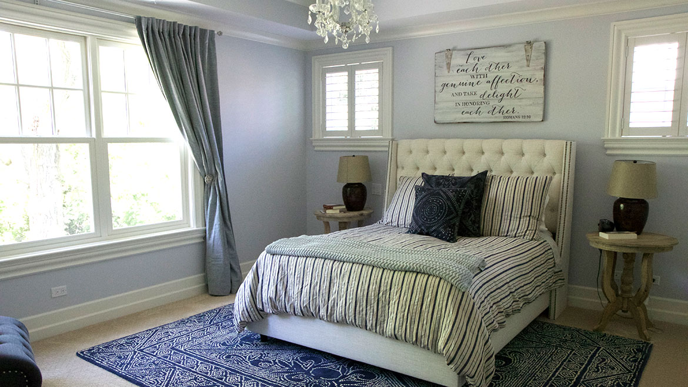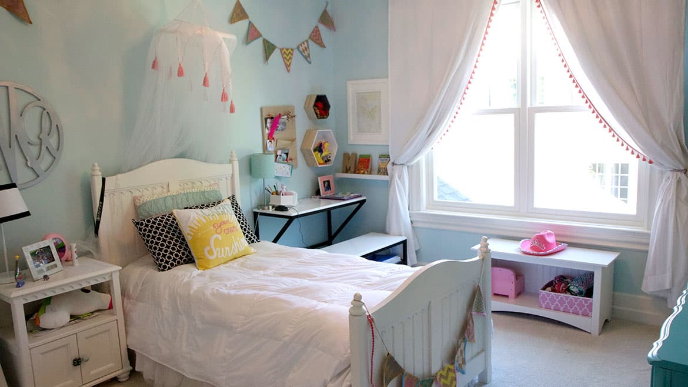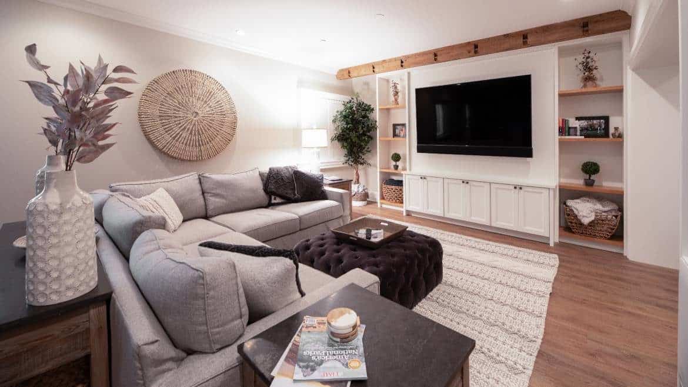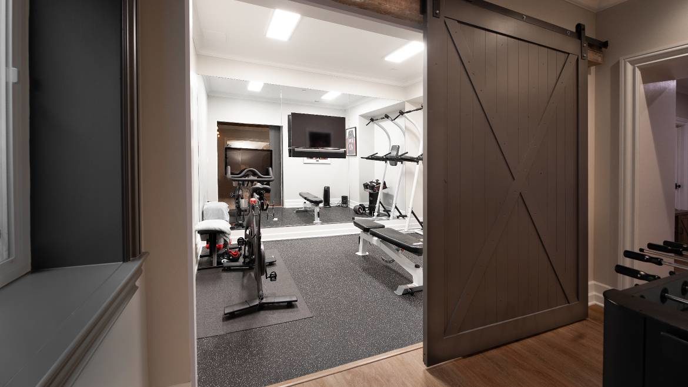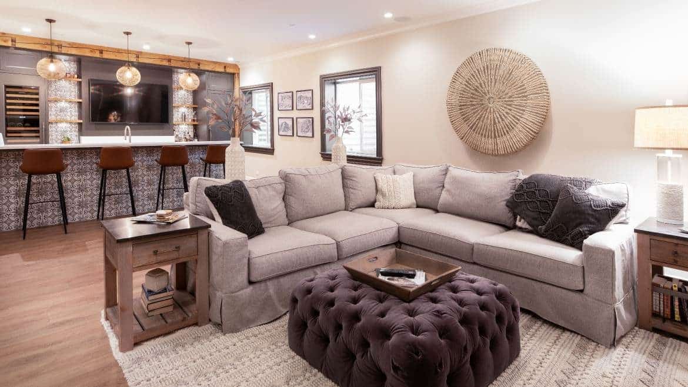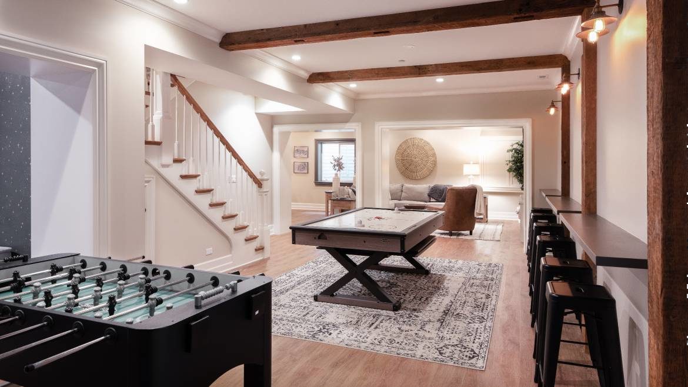The birth of a custom coastal home designs style we dubbed “Soft Hamptons”
The homeowners wanted east coast architecture with a personalized, soft, beachy vibe. When no such thing existed in the area- we created coastal home designs for them!
With our focused, single-team architecture-construction services, coastal home designs and details evolved throughout the process with a consistent connection to the whole plan. It featured elements like a projecting gambrel roof, brackets, dormers, a blue front door, cedar shakes, and full-width front porch. Historically accurate columns reinforce the coastal vernacular, even before entering the home.
Inside, the front room began as an open porch, turned into a screened porch, and, finally, became a living room. In order to convey the original intention of a sunroom retreat and allow for “stolen views,” we lined the exterior AND interior walls with cottage-style windows so that it felt like an old-time porch had been converted into living space.
The primary suite is designed for privacy but includes a laundry room that allows for a quick connection to the kids’ wing. The rest of the home is a family-oriented gathering place for a growing household.
- A breakfast room specifically oversized for kids to run around and play between kitchen and family room space
- A secret “Harry Potter” play closet – with working lights – is tucked below the basement stair
- A welcoming reading bench sits atop the stairs
- The family room has views to the yard and a cathedral ceiling with beams salvaged from the homeowner’s family farm
To complete the joy abounding in this high-style home – at the last minute, a guest bedroom was converted into a nursery! And five years later – based on ideas we planned for at the outset – the lower level was completely updated to grow with the family.
Photography: Christopher Neseman
Interior Design: Scott Simpson Design + Build
– – –
Save this to your Ideabook on Houzz
Houzz


