Hand Sketches to Renderings
We use hand sketches to explore roof shape and window patterns to maximize views, add interest and optimize light. There is an evolution to the design, where sketches are supplemented with renderings to explore materials, volume and color palette and eventually landscaping. On smaller scale projects, we play close attention to how small is just too small, and when we need a little more elbow room for the building and on the site.
For this project, the placement of the home and detached garage, at the rear of the property allows for a large front lawn on view to the street and a secret garden tucked into the back, between the garage and house. The garage and the house share similar detailing…so the buildings work in unison with one another – creating a very special, harmonious and secluded space.
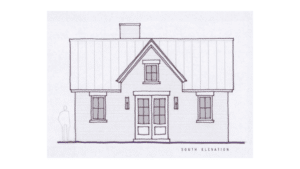 –>
–> 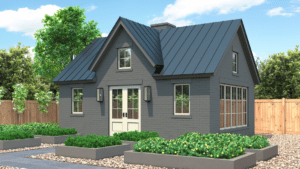
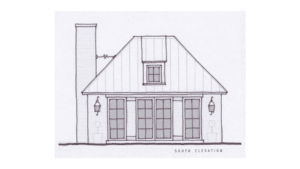 –>
–>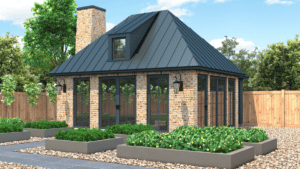
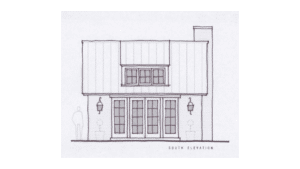 –>
–>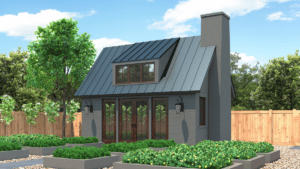
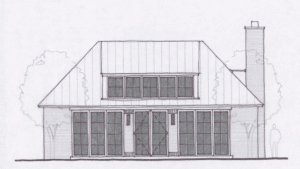 –>
–>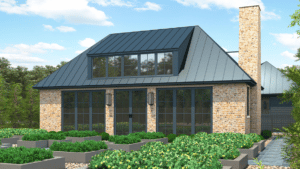
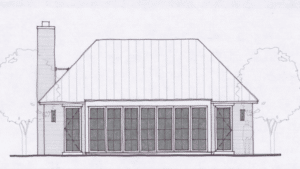 –>
–>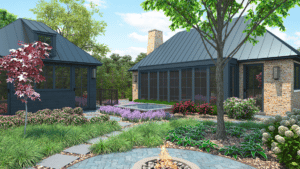
- Posted In:
- Blog

