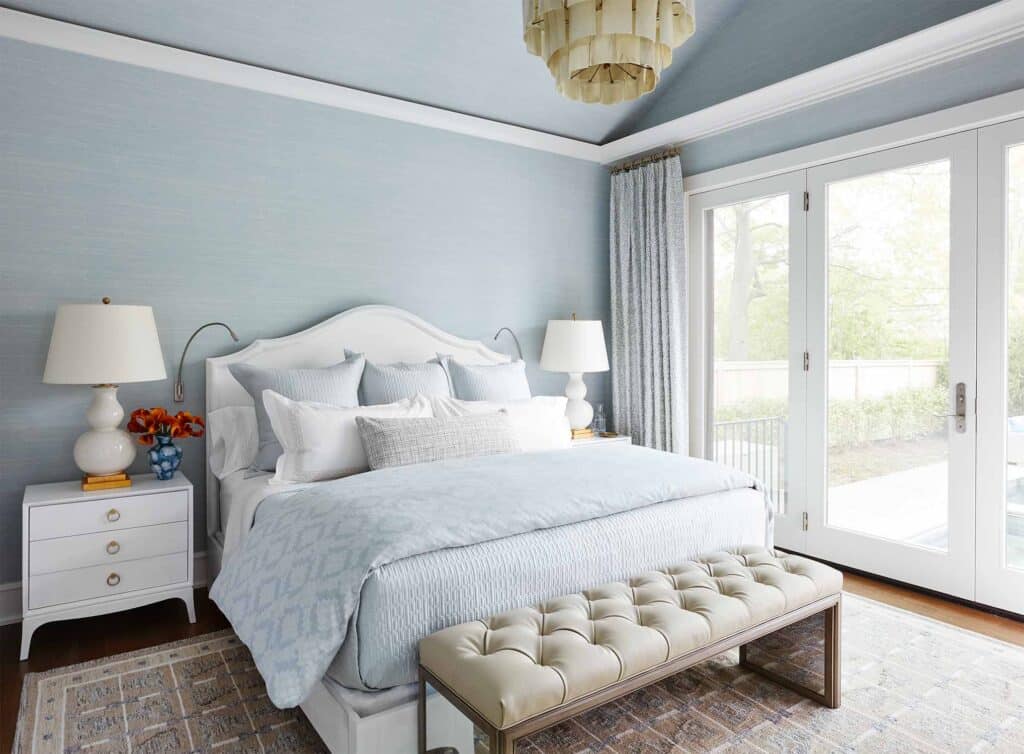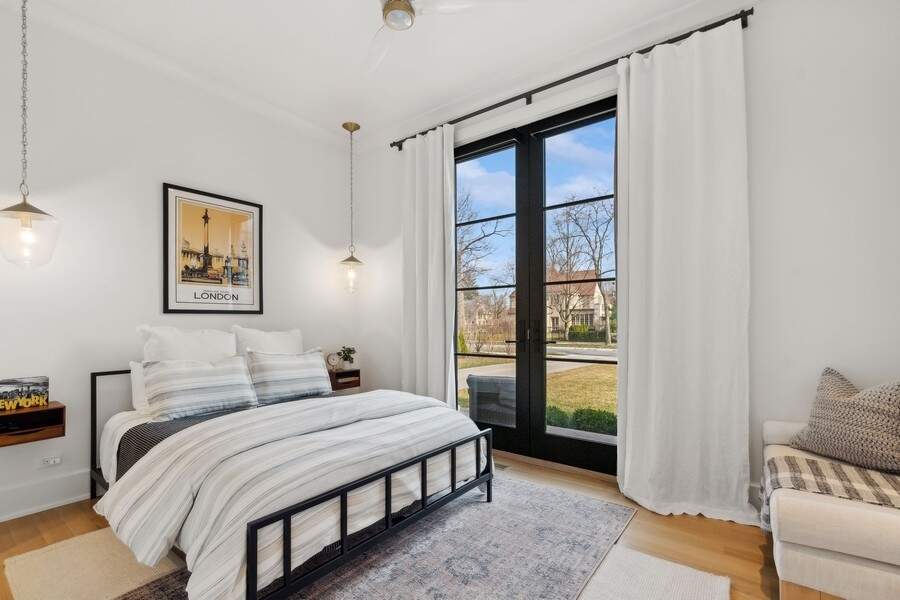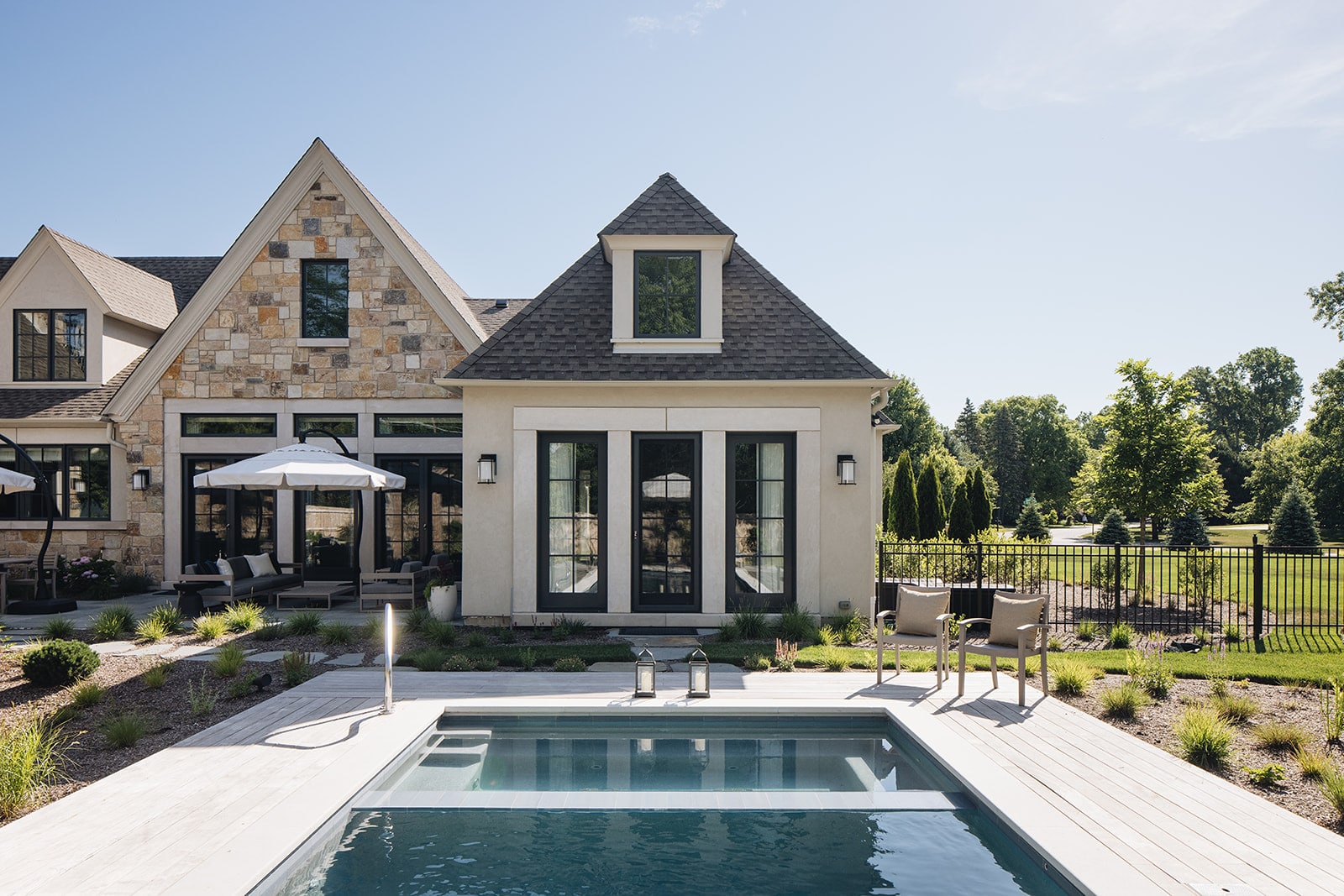
Why More Homeowners are Choosing a First Floor Primary Bedroom
In recent years, we’ve noticed an increase in the amount of homeowners that specifically request a first floor primary bedroom during the design-build process. This trend isn’t a coincidence – more and more people are leaning into the benefits that a first floor primary bedroom provides. While we absolutely still see individuals opting for second floor primaries, we’ve rounded up a list of some of the most common reasons why our clients choose the first floor, so you can see if it’s right for you.

Top Reasons to Choose a First Floor Primary Bedroom
A First Floor Primary Bedroom Supports Aging in Place
The most common reason we see homeowners selecting a first floor primary bedroom is the desire to create a forever home – one where they can age in place comfortably. Aging in place is all about designing for the future and creating flexible spaces that accommodate both current needs and expected needs in the years to come. By placing the primary suite on the main level, homeowners eliminate daily reliance on stairs, making day-to-day living safer as mobility changes over time.
Even if aging in place is not yet top of mind for homeowners, having a first floor primary can future-proof your home for the long run. It’s truly an investment in comfort and longevity for homeowners of any age. Thoughtful design today ensures the home remains functional, stylish, and adaptable for years to come.
Convenience
First floor primary bedrooms offer convenience for a range of circumstances. When aging family members visit, a main-level suite provides them with comfortable, easily accessible accommodations while reducing stress for everyone. Similarly, if a family member is recovering from an injury, having a bedroom on the first floor eliminates the need to navigate stairs, making healing safer and more comfortable.
In terms of everyday conveniences, first floor primaries allow you to be in close proximity to daily tasks, whether it’s letting your dog out in the morning, managing household chores, or grabbing a late-night snack. Bonus: your cup of coffee is that much closer in the morning!
Separation from Kids’ Bedrooms
For families with older children, having some separation between parent and child bedrooms can make a big difference in daily life. This separation allows both parents and children to enjoy private spaces where they can rest, recharge, focus on personal interests, or simply unwind without interruptions. Parents might use their first-floor primary as a much-needed quiet retreat after a busy day, while children have the freedom to engage in homework, hobbies, or social time upstairs.
Direct Access to Outdoor Living Spaces
Having a first floor primary bedroom opens up the opportunity to connect your bedroom with outdoor living spaces. Many design-build clients choose to incorporate private access to a patio, garden, pool, or backyard retreat into their first floor primary. Imagine stepping right outside for your morning coffee, soaking in the sunshine, and taking a moment to pause before the business of the day sets in. Having a bridge to the outdoors in your first floor primary bedroom adds a touch of luxury to your everyday life.
Ability to Incorporate Separate Space for a Live-in Caretaker
As a completely custom design-build firm, we have the ability to design and plan a home that will work for you in the present and evolve with you in the years to come. Some of our clients take advantage of the ability to design in a separate space for a live-in caretaker for future years, giving them peace of mind and flexibility to live in and comfortably enjoy the home they love for longer.

Our Favorite Design-Build Aspects of a First Floor Primary Bedroom
As a design-build team, a first floor primary bedroom allows us endless possibilities and added flexibility. Here are some of our favorite options that a first floor primary opens up:
Spacious, Spa-Inspired Bathroom: The first-floor footprint allows for a larger, spa-like bathroom – think freestanding tubs, oversized showers, and heated floors, all coming together for a serene experience.
Connected Laundry or Walk-In Closet for Seamless Routines: Clients tend to love integrated layouts where the primary suite connects directly to a laundry room or a large custom walk-in closet, making daily routines seamless.
Sitting Area or Private Lounge: With more square footage to work with on the ground floor, a cozy sitting area, fireplace, or private reading nook can transform the first floor primary bedroom into a true retreat.
Landscape Integration: Because the room sits at ground level, landscape design can become part of the interior experience. Coordinating with the landscape architect on views from inside the first floor primary bedroom creates a resort-like feel.
Future-Ready Design: Integrating future-proof design features, like wider doorways or a zero-threshold shower, ensures that the space stays comfortable and adaptable for years to come.
Private Outdoor Access: An exclusively first floor primary feature is the ability to have private outdoor access to a ground-floor patio, garden, pool, or covered terrace, adding a bit of luxury and providing the homeowners with a unique, serene retreat.
Curious about the potential of a first floor primary bedroom in a custom home? Our expert team would love to help you imagine the possibilities – reach out to us!
- Posted In:
- Blog

