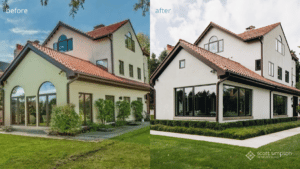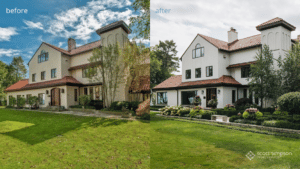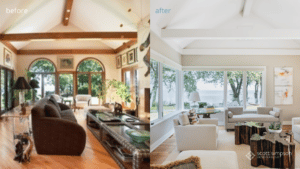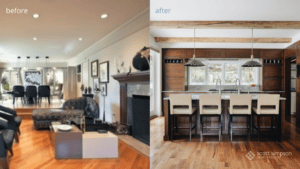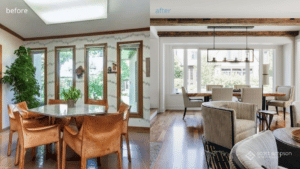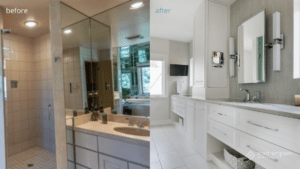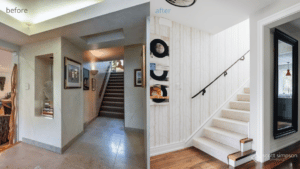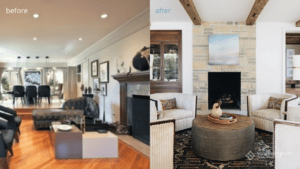Before-and-After Spanish Colonial Winnetka Renovation
The before-and-after is amazing with a North Shore lakefront home renovation like this one!
For this renovation of a Spanish Colonial in Winnetka, our team of architects and builders reconfigured the outdated interiors to take full advantage of a beautiful and expansive view of Lake Michigan and infuse nature into the home organically.
Click any photo to make it larger. Have a look at the entire project here. Or enjoy a tour with the homeowner!
At the end of a unique Winnetka street is an equally unique North Shore Spanish Colonial. Our architects and builders added new, larger windows, flip-flopped rooms and reorganized the floor plan to open spaces to each other – in order to take full advantage of a beautiful and expansive view of Lake Michigan and infuse nature into the home organically.
The architectural plan solves for the length of this lakefront house being perpendicular to the water by orienting the interior spaces to connect to the lake through site lines and flow. Beams were kept but the color palette was softened to keep the focus on the lake view.
We were able to bring the kitchen out of the dark center of the home, shift the primary bedroom view out from behind a lower-level roof and create a more natural flow for everyday living. Green elements like reclaimed wood beams were used to define areas and a white and light palette introduced to bring the eye through the space more smoothly.
To instill a great sense of authenticity and honor the families’ Oregon roots, mantel stone, custom hand-forged stair railing, wood counters and custom wood furniture all stem from nature, making the spaces incredibly warm and inviting.
Interior Design: Brooke Kelly Design Studio Inc.
Photography credit: Stoffer Photography Interiors
First Floor Architecture: Elements Architectural Group
- Posted In:
- Blog


