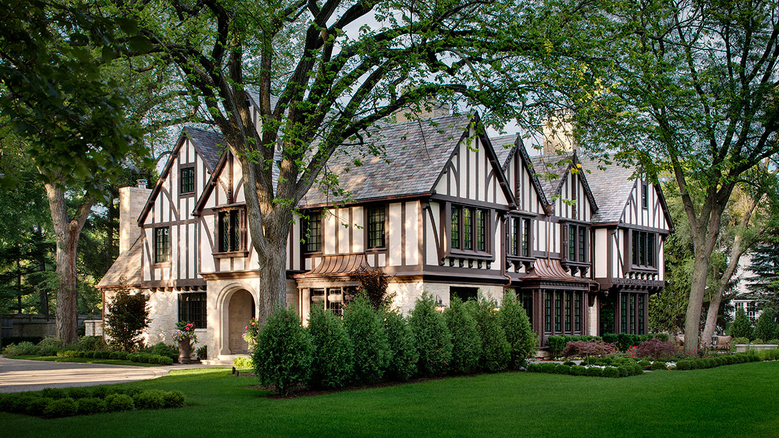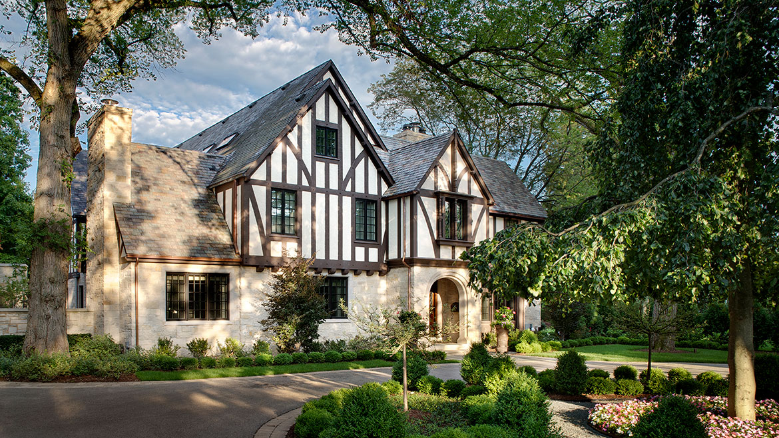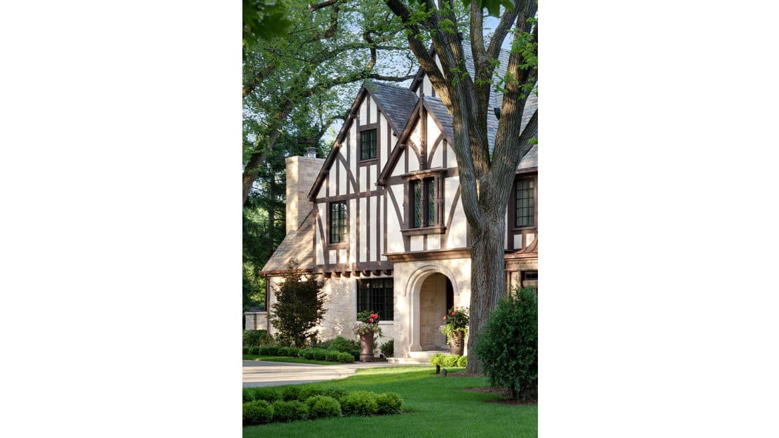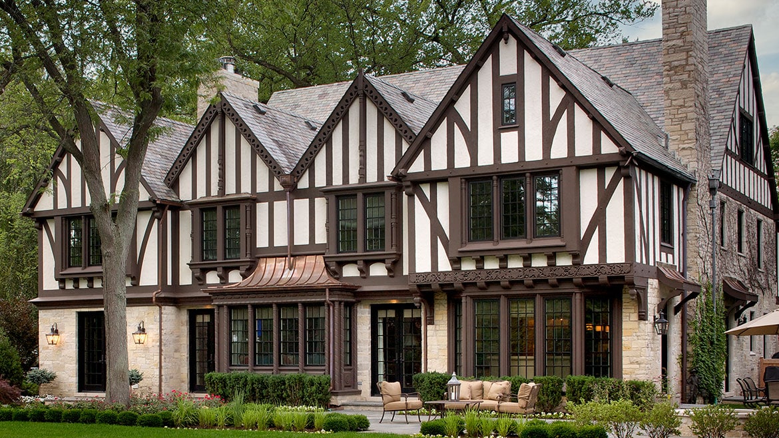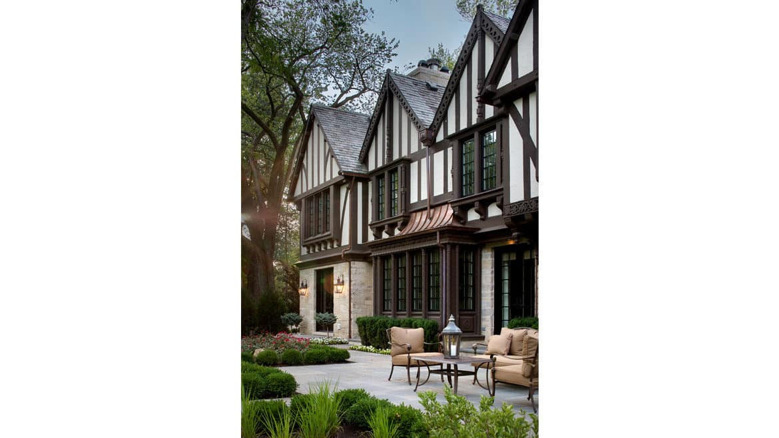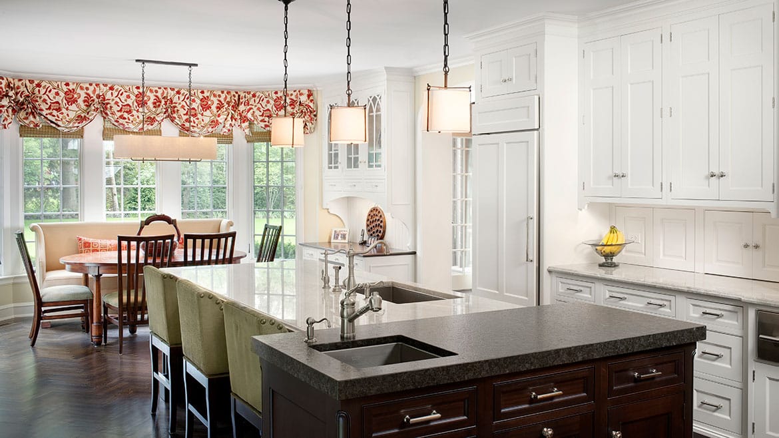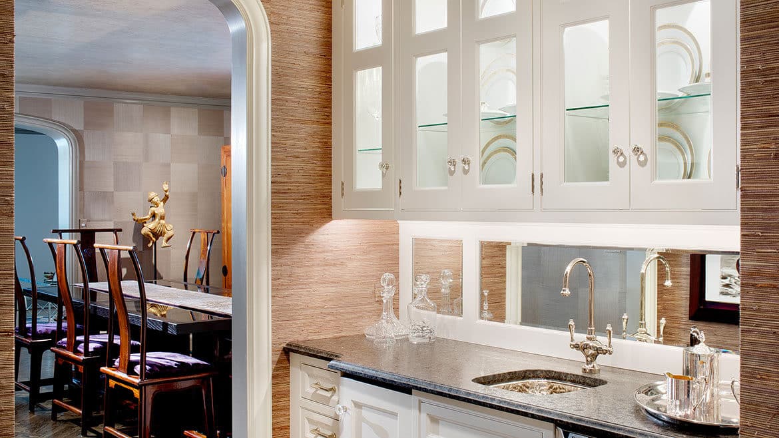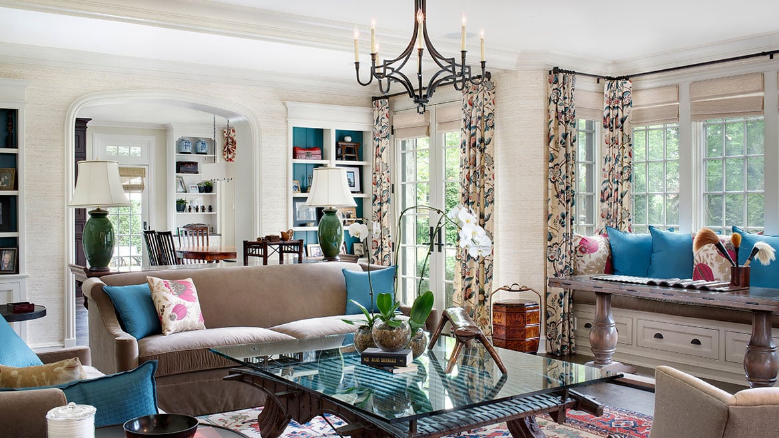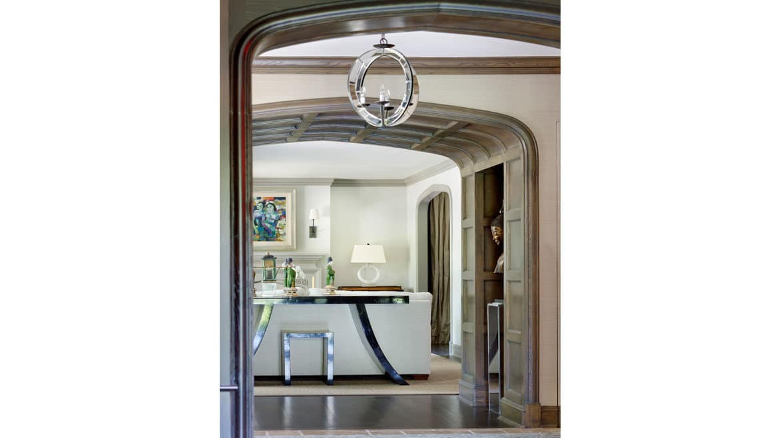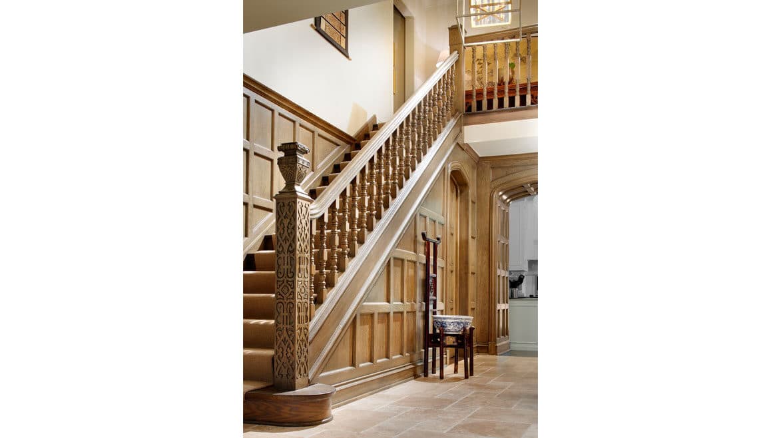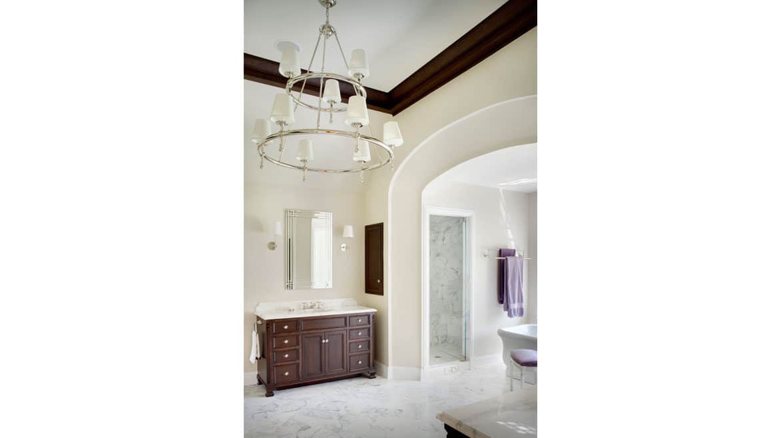1920s Tudor house design restored to its original grandeur for a young family
This 5-bedroom Winnetka home was completely updated to offer the modern conveniences a young family needs. The tudor house design updates honor the home’s origins.
Additions in three directions challenged us to precisely match each exterior Tudor detail – from stonework to slate to stucco. It wasn’t easy – but it was worth it.
Inside, a love of entertaining led to a flip-flopping of the original floor plan to accommodate a new family room and allow for an adjacent, modern kitchen. The new layout also opened up great views of the park-like gardens and terrace. French doors off both kitchen and family room now lead to beautiful outdoor entertaining areas and a focus on flow heightens the mingling of all these spaces.
Tudor House Design and Craftsmanship
Details add warmth to the grandeur:
- The original, hand-carved woodwork on a stunning center staircase was lovingly preserved and restored
- Custom, oversized, paneled, arched entryways welcome you from room to room
- A special lower level “Norwegian room” with a wine cellar makes for a very special entertainment space
- Custom cabinetry and lighting bring the eye on a journey of Asian and other artifacts in vignettes throughout the house
We were thrilled to help this family beautifully preserve the past – and start a wonderful new chapter.
Architect: GTH Architects
Photo credit: Michael Robinson
– – –
Save this to your Ideabook on Houzz
Houzz


