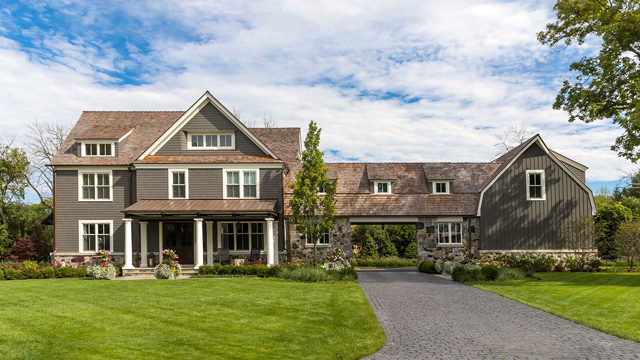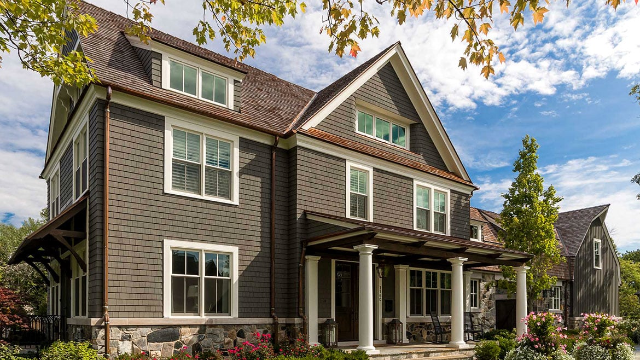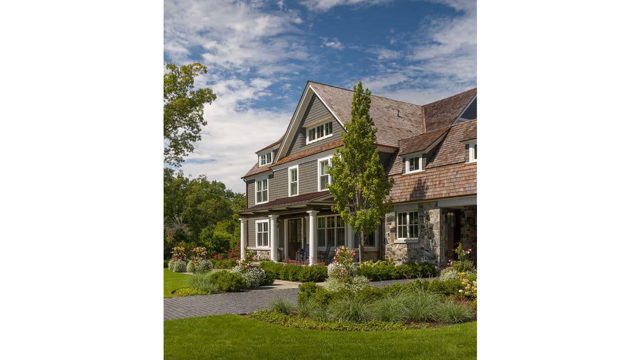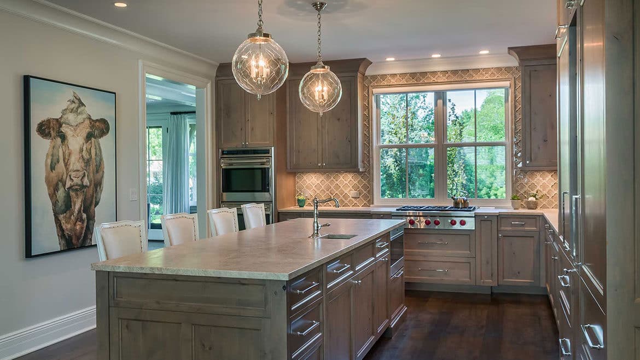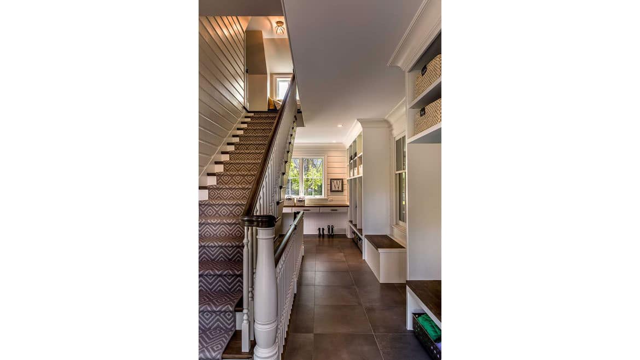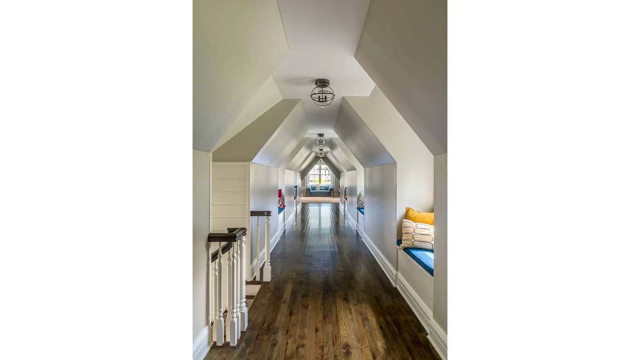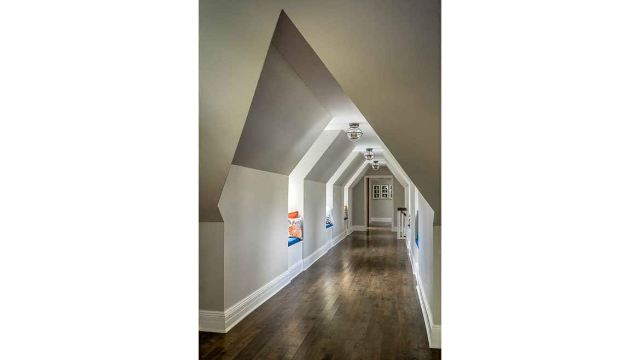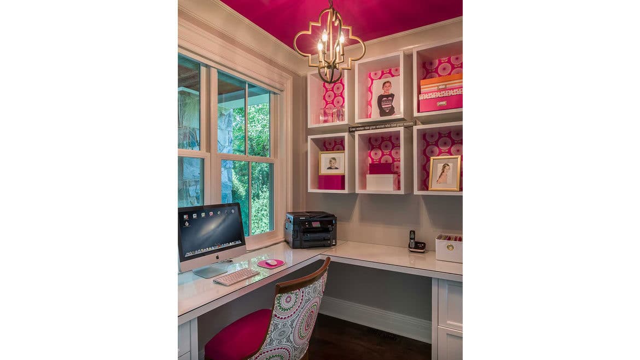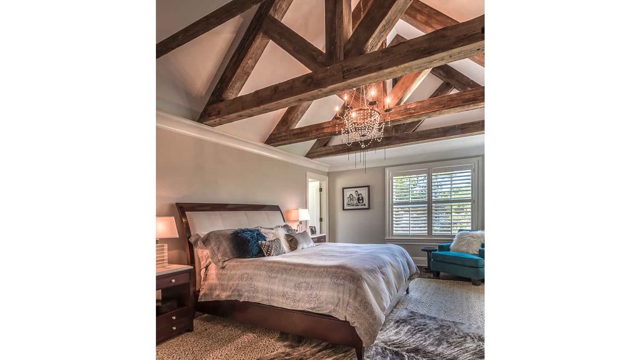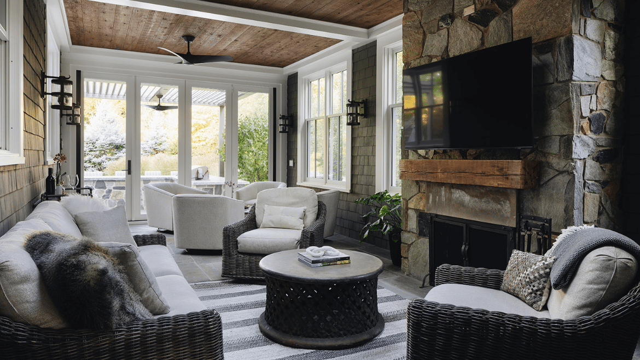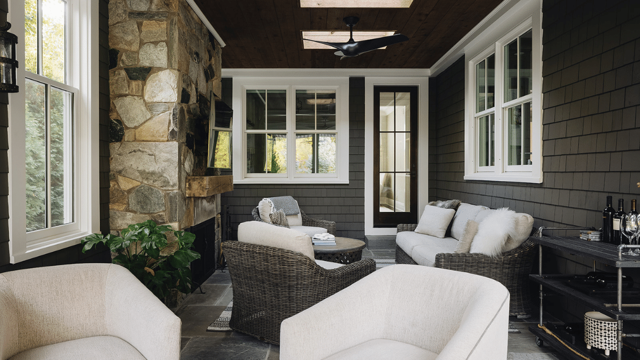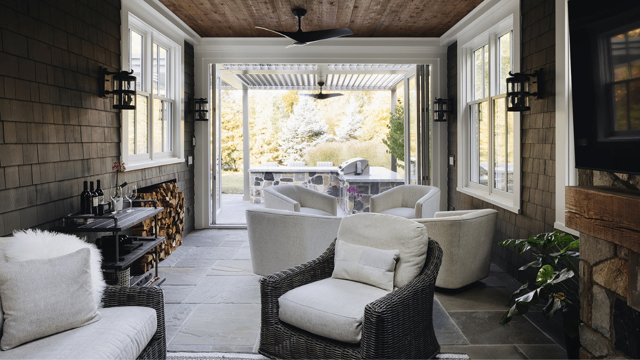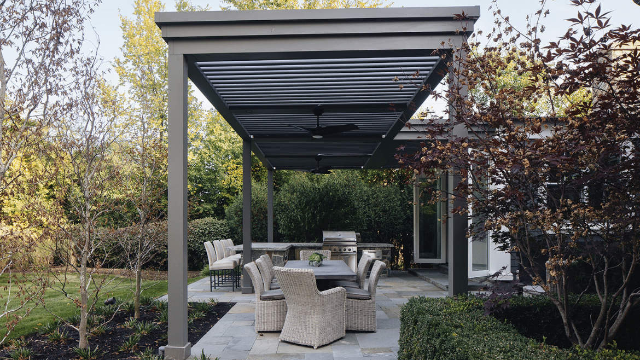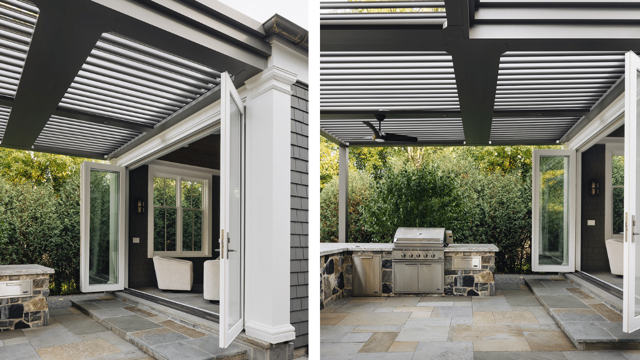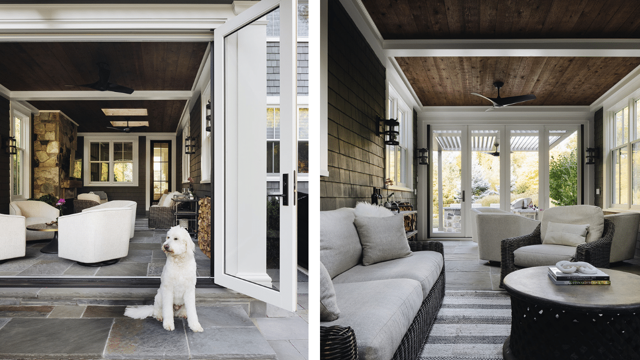Unexpected Touches from Northbrook Architects Make for a Unique Home & First-Ever Barn
It’s not every day Northbrook architects of Scott Simpson Design + Build get to design and build a house like this. With responsibility for both architecture and construction, we were able to infuse every detail with the energy and personality of the homeowners – and there were a lot of both!
From the ground up, a focus on daylighting, new takes on old traditions, and separate but adjacent spaces created a home that flows in a way that is exceptionally innovative and wonderfully connected.
- The beautiful mix of grey, chocolate and buff stone on the exterior, quarried from a remote rock face in the Carolinas, creates a non-centered focal point on a remarkable bridge that connects the main house to the guest wing barn
- There is no formal staircase, but instead, a stair in the mudroom (with a distinctive window into the dining room) that establishes privacy between the family suite and guest suite
- Numerous windows, including a 12-foot skylight shaft in the second-floor hall, bring in dramatic views and light
- This kitchen is not white! The cabinets are knotty alder with a grey stain that adds extra warmth in the family’s central gathering space
- Where you might expect a range hood we put windows – to allow for a view of the outside
- An office and homework room are adjacent to – instead of in – the kitchen
- A sneaky pop-through laundry chute connects the Primary Closet and Laundry room
- A hanging closet was added to the butler’s pantry for storing table linens
- Connected to an outdoor kitchen is an expansive open-air porch with fireplace and TV
- A barrel-vaulted ceiling, dormer, and chandelier unexpectedly grace the primary bath
- Timber beams were salvaged from an actual barn – Fiegle’s Wind Mill Barn in Markesan, Wisconsin built in the late 1800s – for a special ceiling in the primary bedroom
Everywhere you look at this Northbrook new construction is a nod to rustic chic design, a commitment to reuse of materials. It is an amazing representation of what happens when Northbrook architects and custom homebuilders of Scott Simpson Design + Build are given the opportunity to go genuinely custom.
Photography: © 2016 Bruce Van Inwegen
– – –
Save this to your Ideabook on Houzz
Houzz


