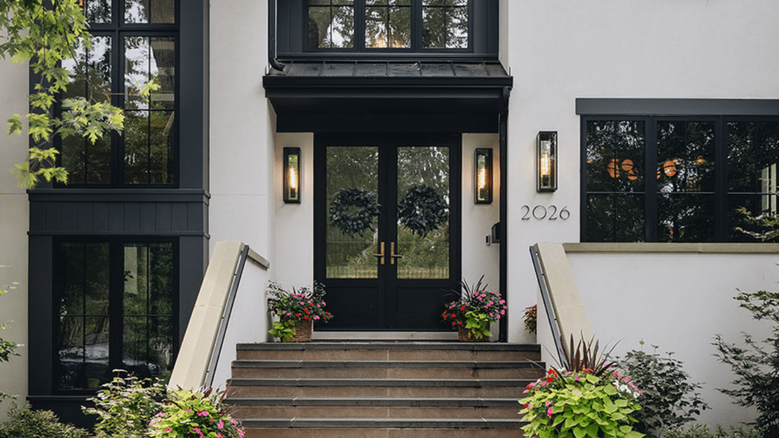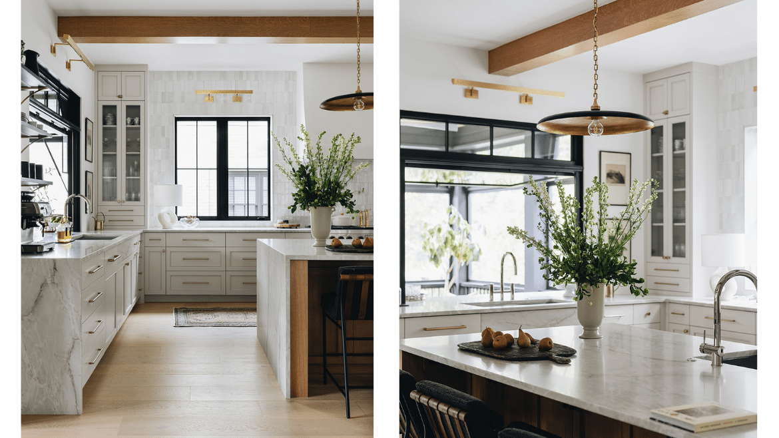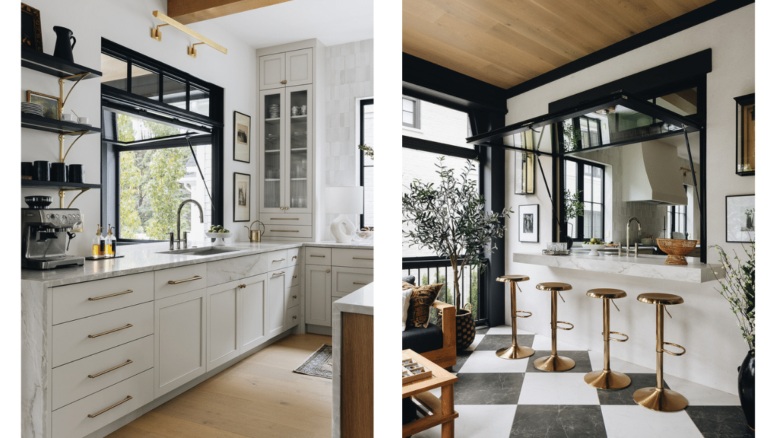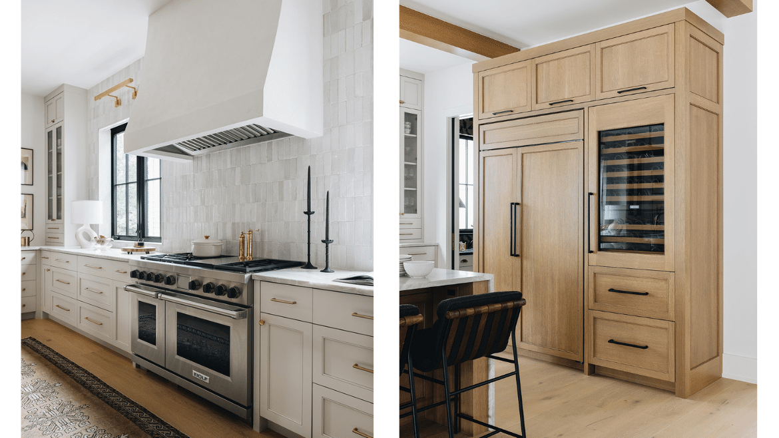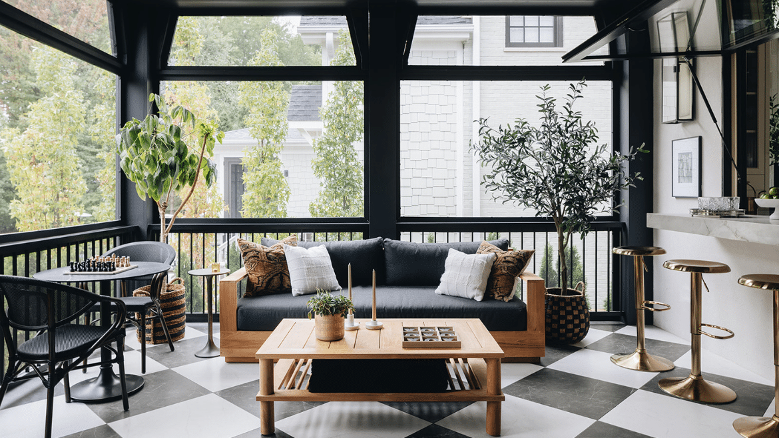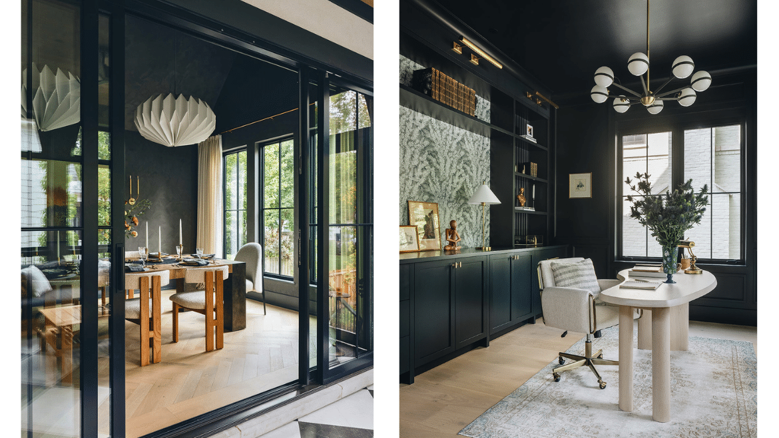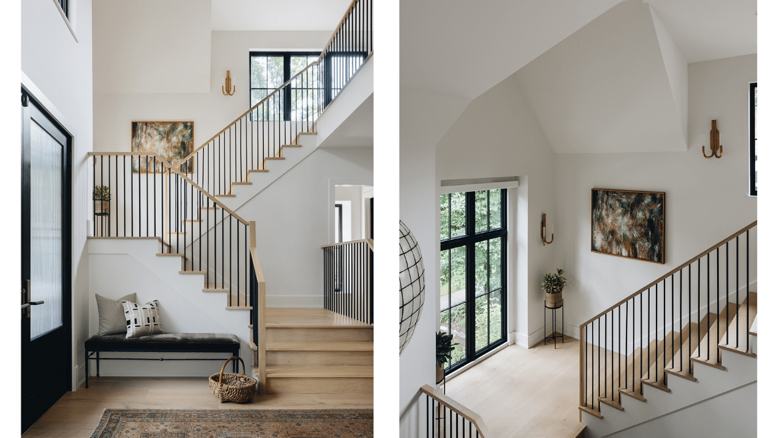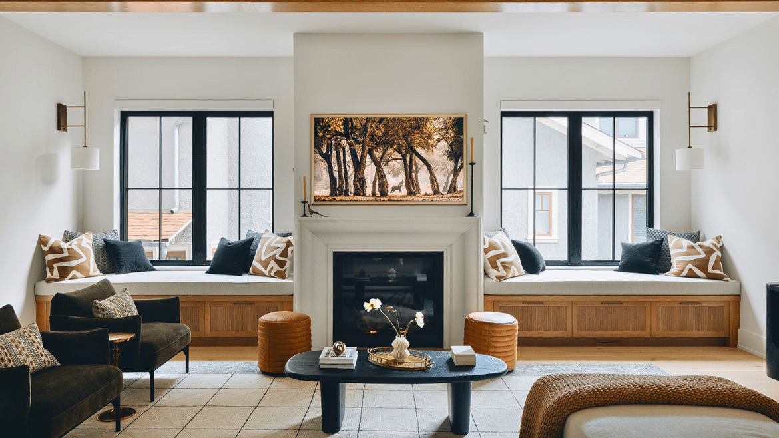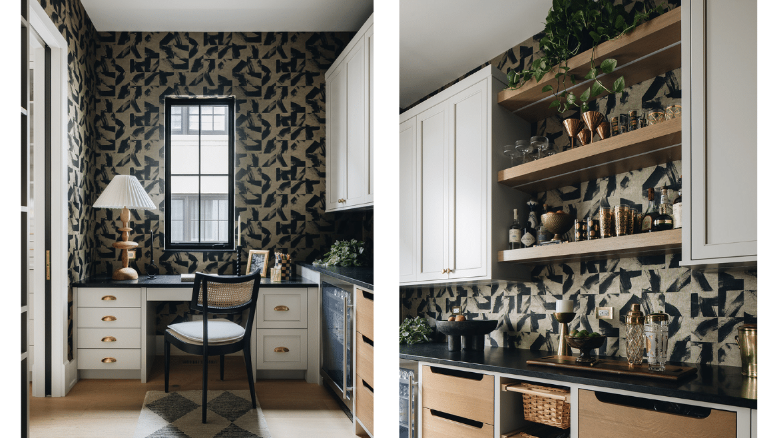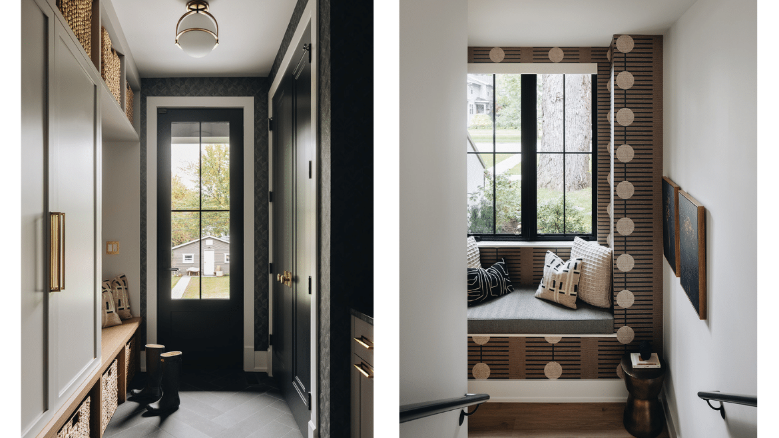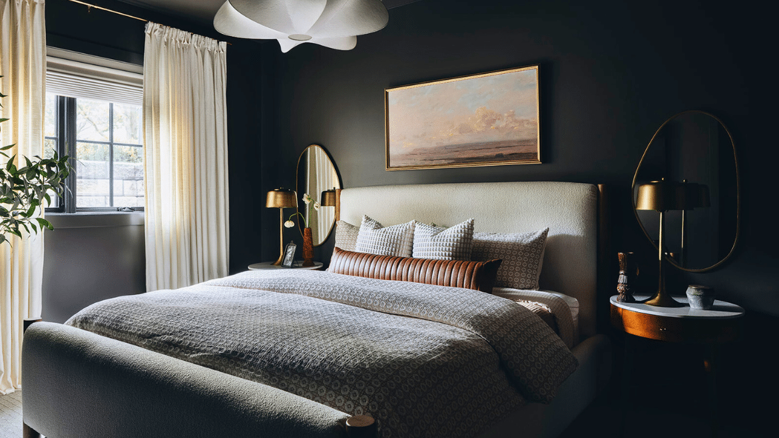When a Design-Build launches a Homeowner’s Design Career
On a wonderful tree-lined street, we designed and built a stunning custom home in Evanston, Illinois, where details on the exterior mix with traditional building forms to fit comfortably in this historic neighborhood. The black and white contrast details of a modern home are balanced and softened with the handmade materials and natural woods of a traditional home, making for a truly unique custom home design-build.
After originally considering fixing up an old colonial home in Wilmette, these homeowners chose design-build new construction to get everything they wanted out of the process and keep all the decision-making with one team. The design of the home was centralized on this young family’s custom architecture goals:
- A timeless home that feels warm and comfortable
- A variety of entertainment spaces for hosting family and friends
- Bringing the outdoors in with large windows and a blending of indoor-outdoor spaces
- Special jewel box rooms and pockets of cozy window benches adding elements of elegant surprise
- Preparing for the wear and tear and organizing the clutter of two growing boys
Favorite Features of this Transitional Modern Home Design
- The kitchen anchors the open floor plan with beamed ceilings, a big, beautiful island, full-wall vertical tile, dedicated coffee station and “back-of-house” pantry and bar, all of which open to the fireplace and seating areas of the large family room and herringbone floors and vaulted ceiling of the dining room, making for ample room for any kind of entertaining.
- A servery window in the large chef’s kitchen which brings in fresh air from the backyard and creates additional entertaining seating at the bar counter on the screened porch, giving the feel of an outdoor kitchen, complemented by a bluestone patio with seating for ten and lounging sectional area in the yard.
- The dramatic two-story foyer makes a grand first impression with an open staircase, simple railings and soaring ceilings, stunning round light fixtures, built-ins and arched hallway entries lining the landing, alongside black-trimmed windows overlooking a beautiful maple in the front yard and letting in lots of natural light.
- Salvaged older pieces bring in new charm, creating a unique mix of old and new – like a Victorian-era front door now serving as a pocket door on the first floor home office, warm wood furniture, brass details and bookshelf niches displaying antique finds on clean-lined modern display shelves. Check out the salvage and installation process on Carly’s Instagram page.
- The contrast of bright and airy common spaces with dark and bold smaller rooms throughout the house add to a constant feeling of discovery – like the deeply dark primary closet with floral wallpaper on the ceiling, the powder room with full black tile walls and bronze sconces, and the deep green cabinets and walls of the home office.
- Smart home technology includes automatic shades that rise and fall on a timer to the seasons with the kitchen roller shades hidden up and behind the tile so they aren’t visible until in use
From deconstruction of the original home to the end of the process, the homeowner loved working with our in-house architecture and design team so much that she decided to stop practicing law to open her own interior design business – Carly Jo Interiors! While design has always been a deep interest of hers, this homeowner-designer is tackling what she calls her “second act” and is already helping several clients with their homes – including working side-by-side with SSDB on beautiful new builds. She credits the real-life experience of her new home build for imparting invaluable lessons about the design and build process that can’t be taught in the classroom.
For all of us, it was an amazing partnership that really brought out the best in everyone on the project – including this jaunty Irish jig on St. Patrick’s Day!
Enjoy a few reels featuring Carly and her new SSDB home:
- On the design-build of this modern fusion home
- On why she chose SSDB
- On the in-home office and starting her design career
- On the design approach of this home
- On her favorite spaces
- On the SSDB team
Also – have a look at the during and after” of this beautiful Evanston build.
Interior Design: Carly Jo Interiors
Photography: Stoffer Photography Interiors
Photo Styling: Cate Ragan


