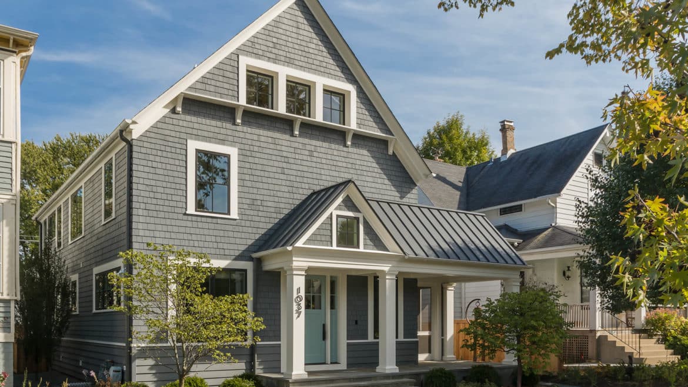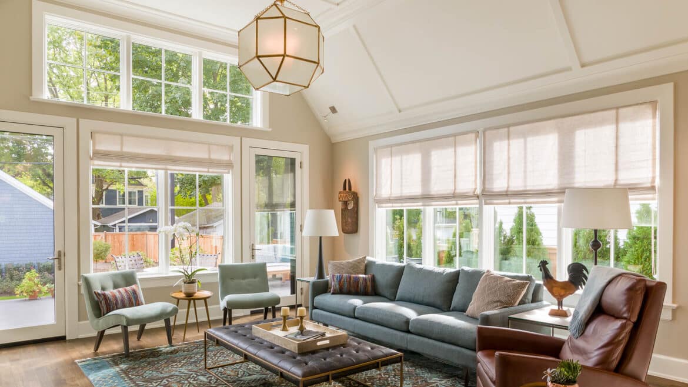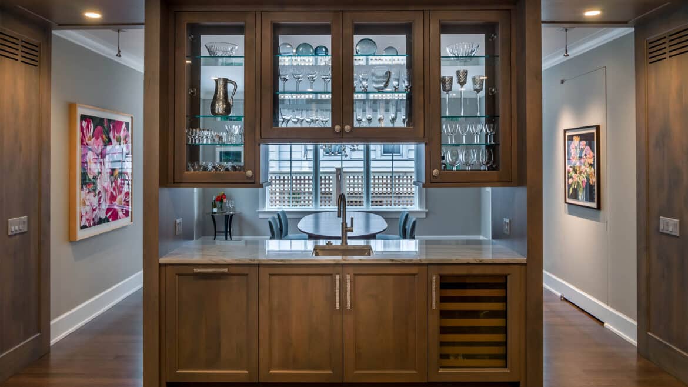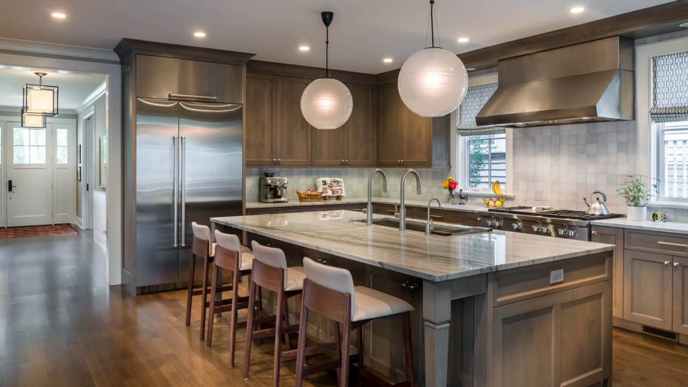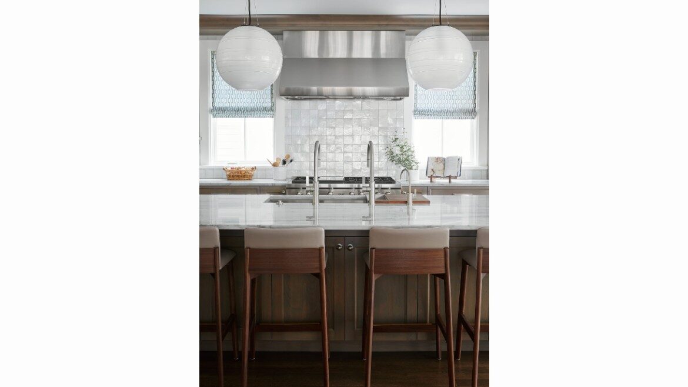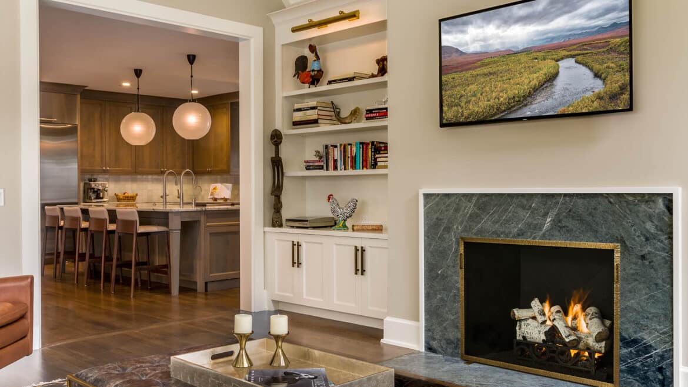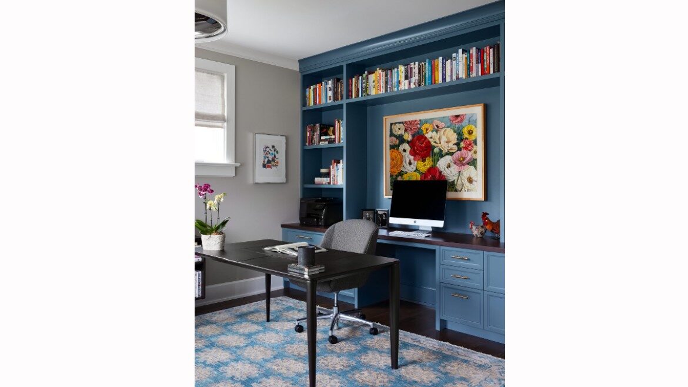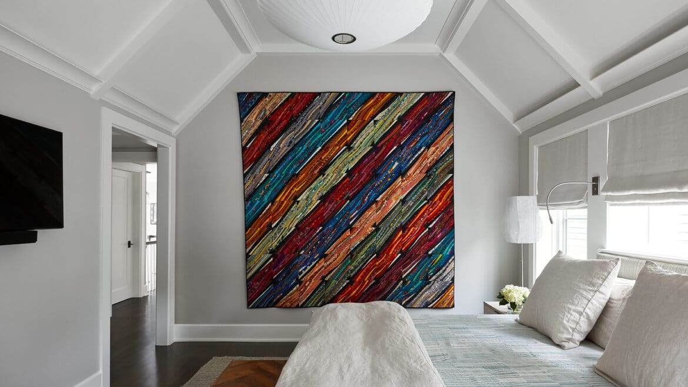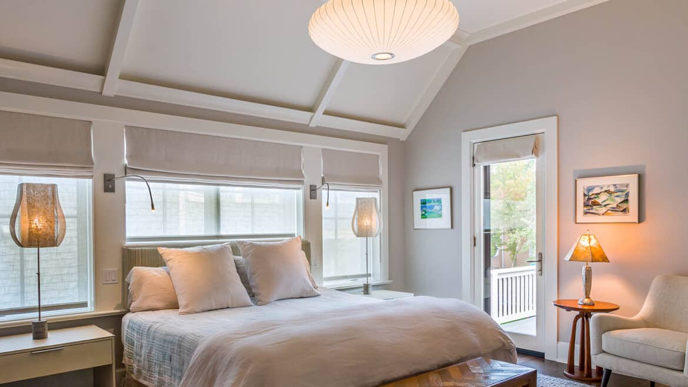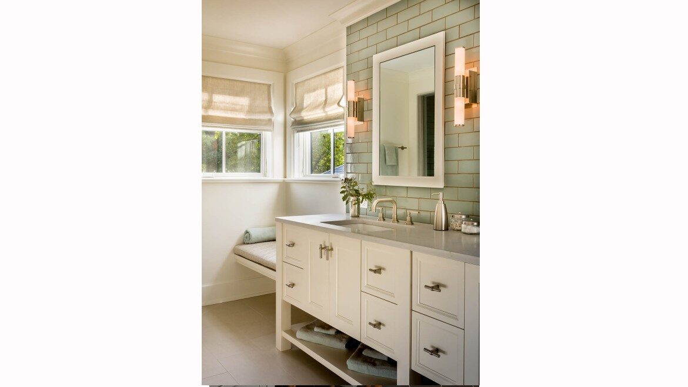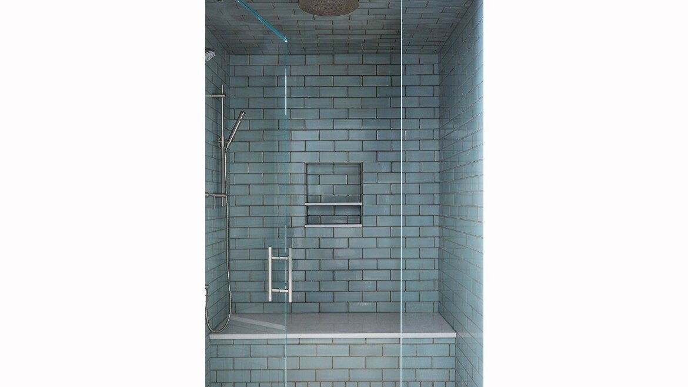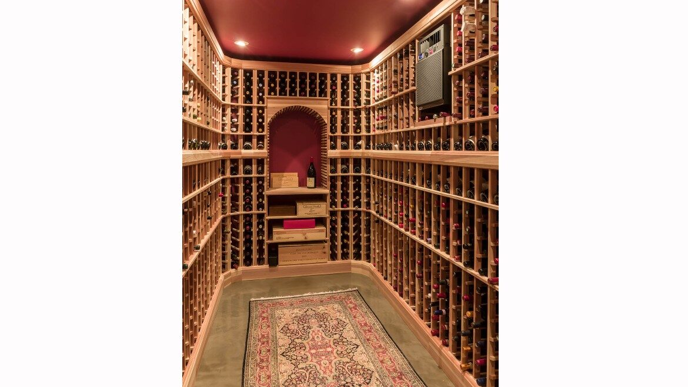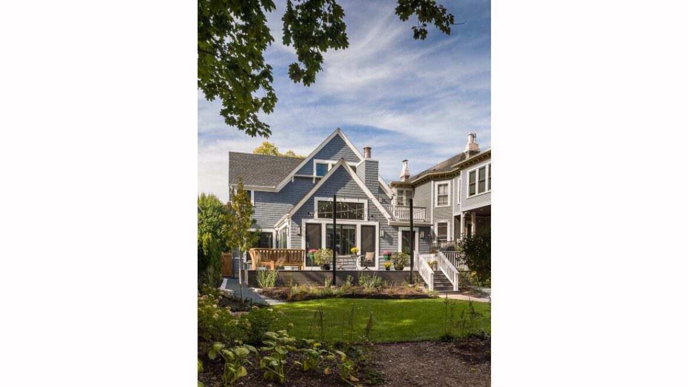Maximizing gathering spaces while right-sizing in an Evanston farmhouse
From empty lot to forever residence, we designed and built this modern farmhouse in the North Shore of Chicago for longtime Evanston residents who wanted to downsize while young to keep their focus on remaining active in the community. Reducing from 9,000 to 4,600 square feet takes a sizable amount of ingenuity and requires a reevaluation of what is truly important to the homeowner. For this generous couple, that was regularly and graciously entertaining friends and family.
With two avid cooks in the house – one a professional dining and restaurant editor – the party is always in the kitchen so designing one where 100 people can gather without feeling claustrophobic was a must. Elements of beauty were interwoven with strict requirements for functionality in kitchen layout, equipment, and storage. There is even a secret “Harry Potter” space behind a staircase for holding extra tables and chairs to make entertaining in this Evanston farmhouse even easier.
As it was vital for the entertaining spaces to accommodate intimate groups as well as large charity fundraisers – gracious indoor/outdoor areas were interconnected to double the first floor when needed and provide for unrestricted mingling through French doors from a porch in front, across the dining room and family room, all the way to a massive deck in the back. Cathedral ceilings, custom art displays, a pass-through butler’s pantry, and special trim details were added by the architects to make spaces feel even larger throughout the home.
Evanston Farmhouse First Floor Primary Suite
In order to age in place, the couple wanted a first-floor primary bedroom. In order to prioritize entertainment space, the design pivoted to include an elevator to a primary suite, simultaneously adding an element of convenience and privacy.
A focus on craftsmanship is evident throughout – including a custom powder room vanity built by a graduate of Revolution Workshop, a workforce enterprise not-for-profit which was founded, in part, by Scott Simpson.
Modern Home Touches for this Farmhouse in Evanston
In collaboration with wonderful interior and landscape designers, every inch of this home is ingeniously designed using natural light, sightlines and personal touches to create easy transitions between functional areas – including a fully tricked-out home gym, a wine cellar, workspaces for quilting and writing and two additional bedrooms for frequent guests.
As seen in this Evanston farmhouse, it is amazing what can happen when working with homeowners who appreciate craft as much as we do.
Interior design credit: Jodi Morton, 2to5 Design
Exteriors and hardscape credit: Midwest Arbor
Photography: Van Inwegen Digital Arts


