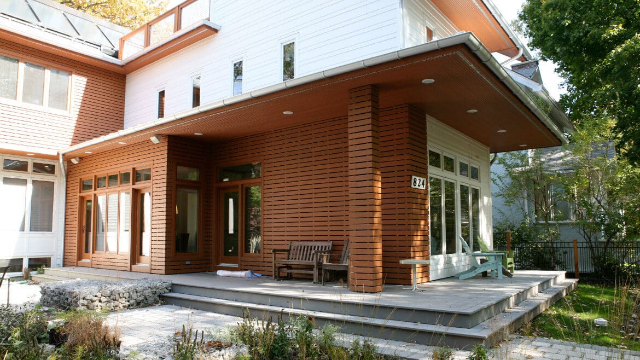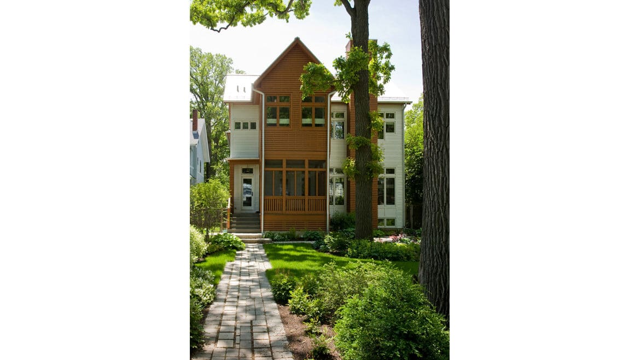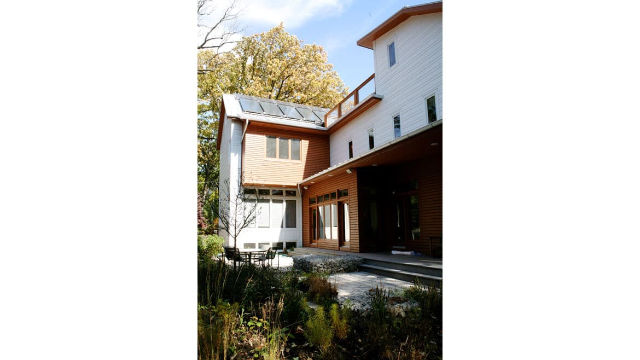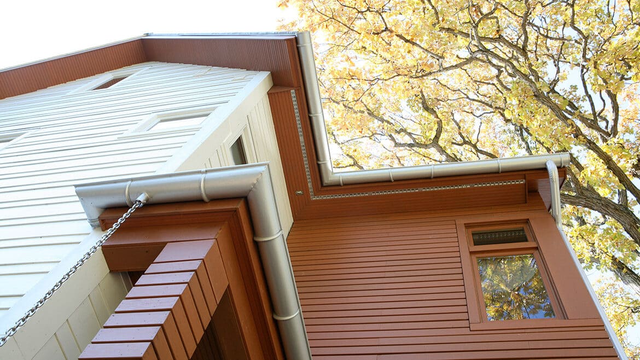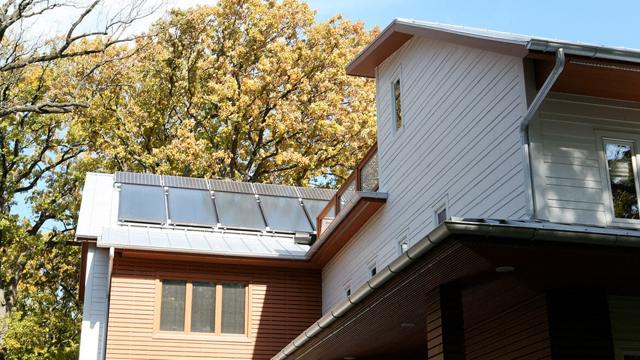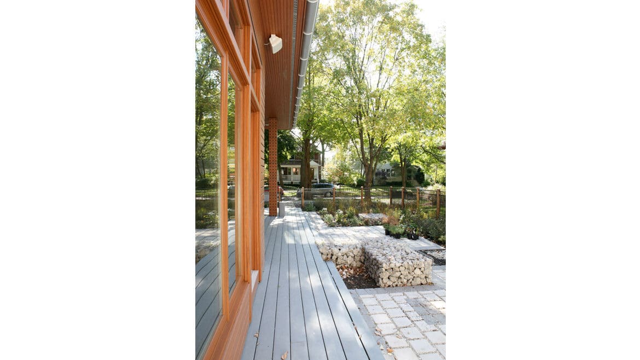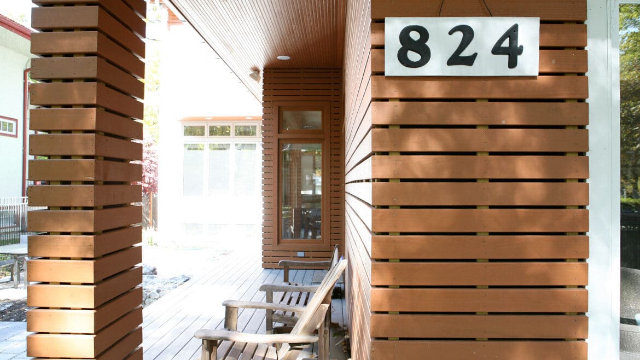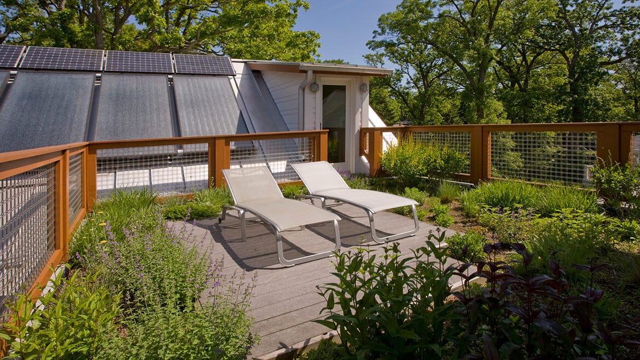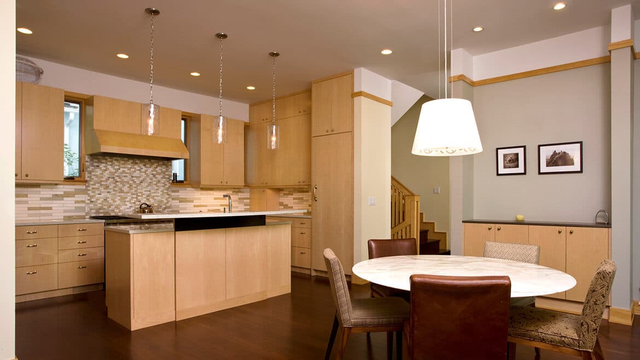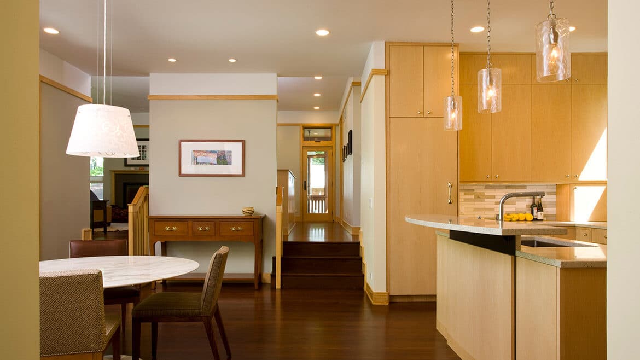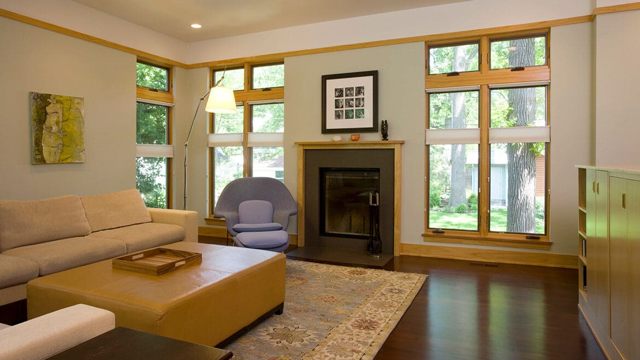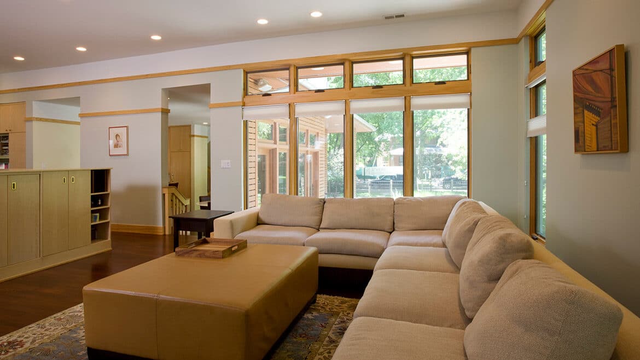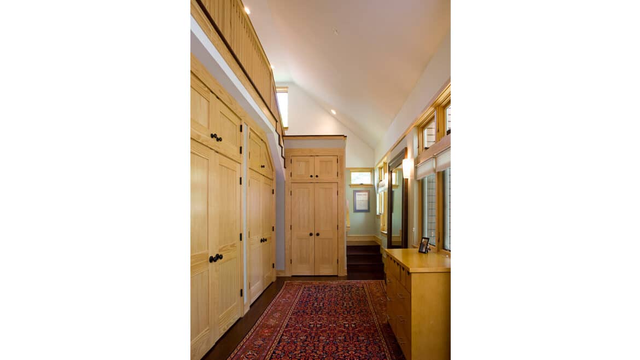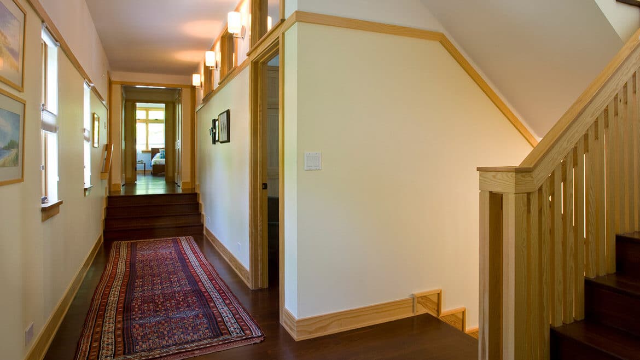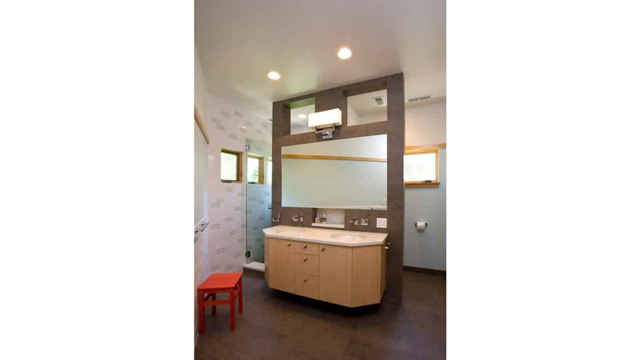Unprecedented energy efficient home in Wilmette
We had a singular vision with the homeowners- to build the first certified LEED-H Platinum energy efficient home in Wilmette, Illinois. The caveat- don’t lose sight of the needs of an energetic family of four. This included goals to minimize air conditioning and artificial lighting and maximize natural sources of renewable energy.
To extend sun exposure and bring in natural light, the house was created in an L-shape. It includes passive, photovoltaic, and solar thermal technology in the design. Large eaves shade the glass in summer months and allow solar gain in the winter.
A geothermal system is cross-tied into the solar thermal panels. This system to provide hot water, radiant heat, and cooling. The main staircase is open from the basement up to a third-floor loft, acting as a chimney for natural ventilation to all floors. This energy efficiency technology is further complemented by insulation that far exceeds code minimums.
Energy Efficient Home Materials
Energy efficient home building materials were also sourced to be as efficient as possible. FSC certified wood was used for framing, cabinets, and trim. Reclaimed barn-beam heart pine was used for flooring throughout. Air quality is well tended to by the hardwood surfaces and an energy recovery ventilation unit (ERV). High-recycle content galvalume was used for a long-lasting metal roof surface.
Moisture is well managed by native exterior plantings and a rain garden in the rear yard to ease site water runoff from storms. Downspout rain chains act as a capillary for rain flow and FSC cedar rain-screen exterior siding allows air to dry all sides of the wood after a rain.
This residence is a testament to effective ways to minimize our impact on the environment while living in guilt-free comfort.
Photography: Leslie Schwartz Photography
Architect: John Holbert, Holbert & Associates Architects
– – –
Save this to your Ideabook on Houzz
Houzz


