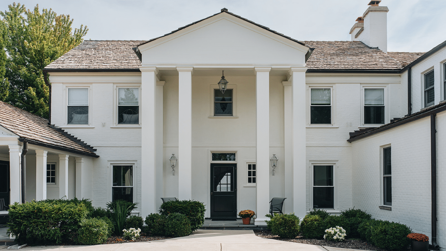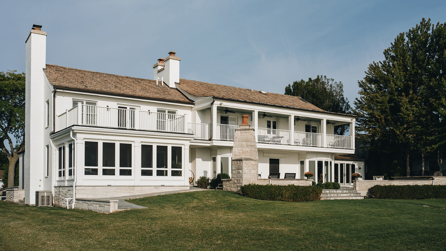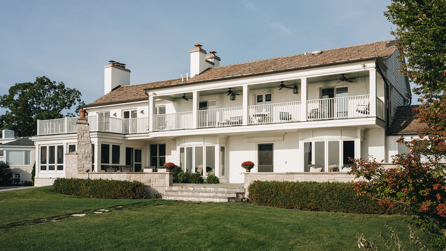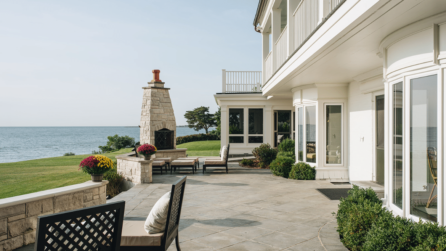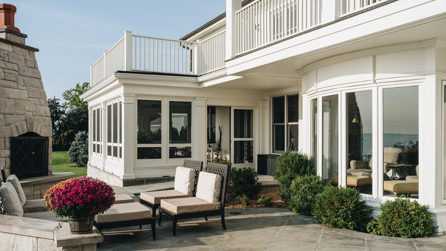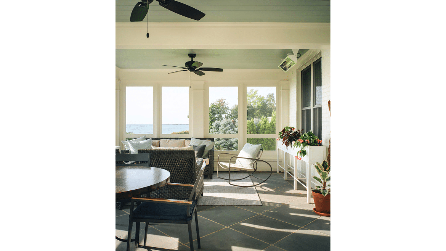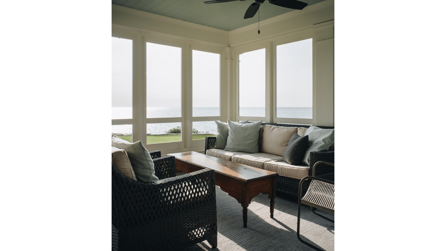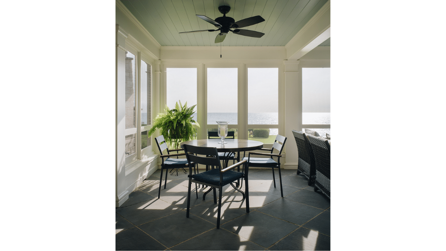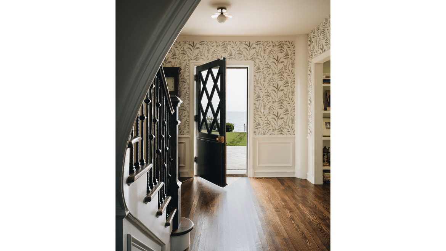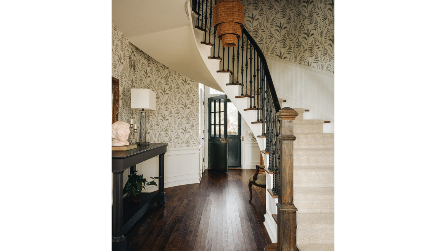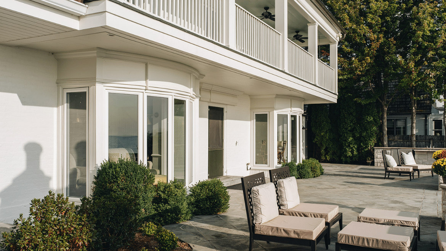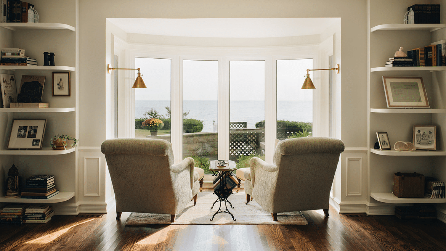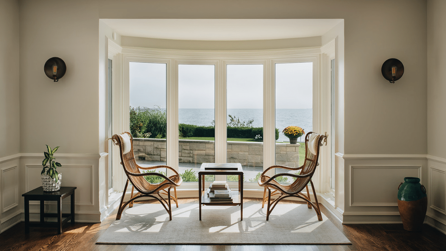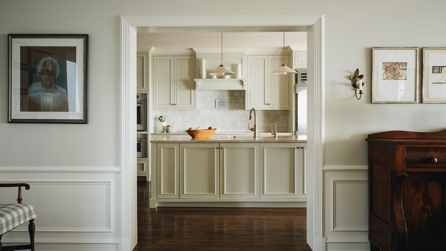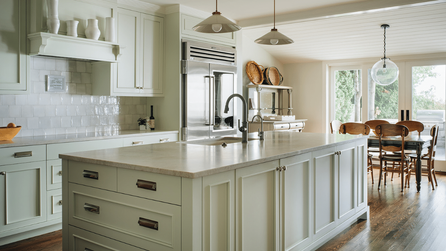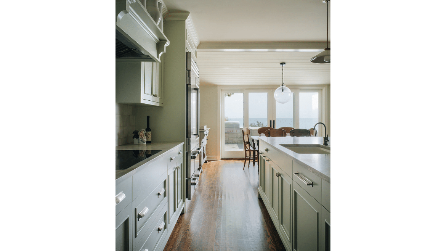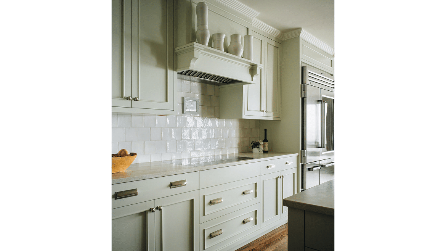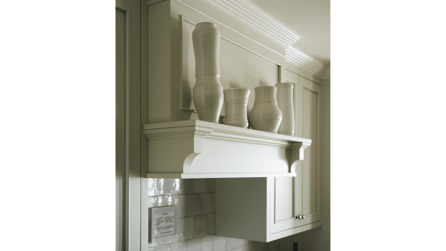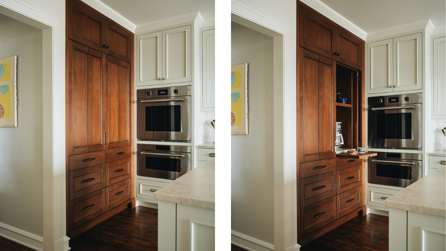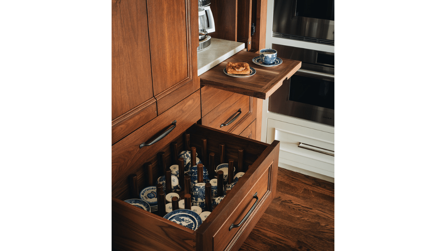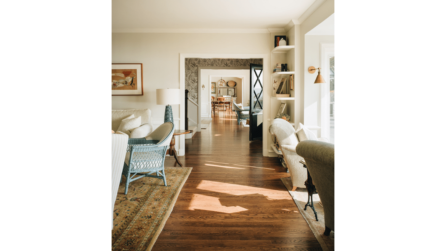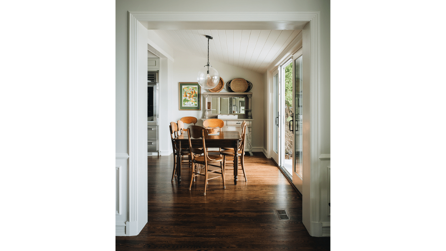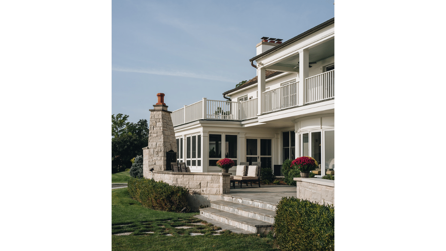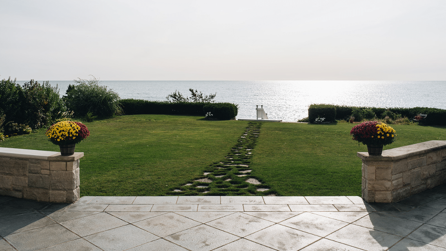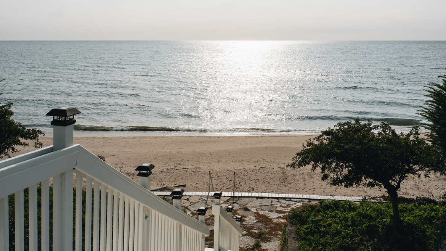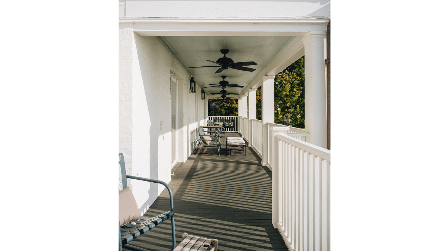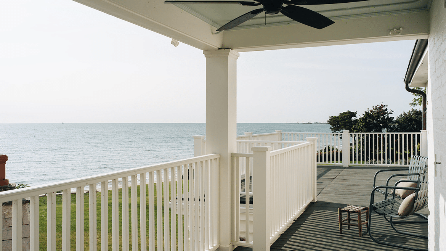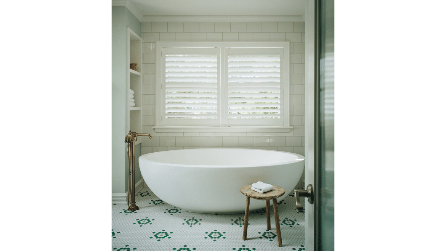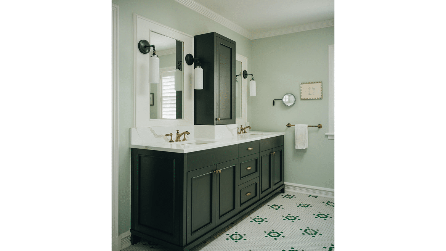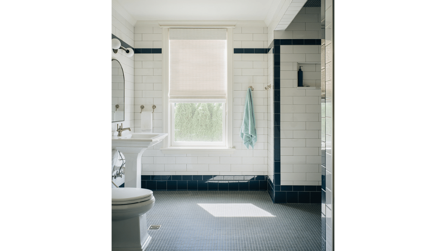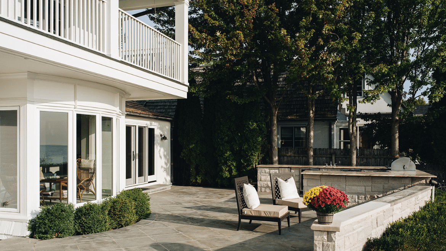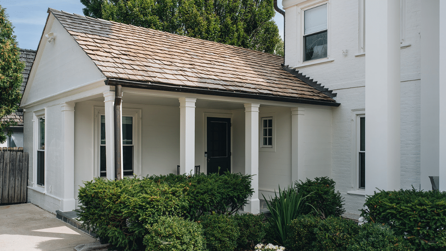A reimagined lakefront retreat
A client that had done their first build with us in Winnetka came back to SSDB to refurbish a beautiful house in Racine, Wisconsin that sits on Lake Michigan. The original house was built in 1939, and a recent owner had remodeled and put on a large addition that needed some love. Our architectural design plan reimagined the home as a sophisticated yet casual lakefront retreat. It’s a little art deco, but not too far from tried-and-true traditional home design. Fortunately, some lovely original features were still intact and it was important to our homeowners to not only keep them, but to design around and showcase them.
PERSONALIZING ARCHITECTURE
The views and connections to the lake are integral to the life and vibe of this home. A new screened-in porch, located strategically to not block any primary views but still be close enough to invite you in, was added to the lake house renovation plan. Some of the most important features for the renovation revolved around accommodating a family member that uses a wheelchair – like zero threshold bedroom and bathroom doorways and space for wheelchair parking. The house has plenty of square footage and we were able to create generous circulation paths and a first-floor bedroom suite that allow the whole family to enjoy the home and the adjacent lake. Other special elements incorporated into the home redesign include:
- Maximizing views throughout the house along the lakeside
- Including large rooms for gatherings as well as smaller alcoves for more intimate conversation, like the bay window seating areas
- Connecting big spaces as an enfilade (a suite of rooms with doorways in line with each other) so you can see from one end of the house to the other, making the house feel generous and helping with flow
- Utilizing an extensive collection of family furniture pieces that are blended into the interiors, which really making it feel like a loved home
- Making the existing curved stair into a real piece of sculpture in the foyer by removing an old basement stair so we could expose the curve completely
- Joining the walk-out above the screen porch to the existing covered area along the back of the existing house
- Adding ceiling heaters to the screened-in porch to extend the useable days
- Adding a second stair
- Moving the basement laundry to the first floor
- Installing new cabinets, tile, open shelf storage and built-in shower in the primary bathroom that match the style of the original house and taste of the owners
- Providing two home offices
- Creatively carving out a pantry by stealing a foot of space from a side porch
- Hiding part of the old sloped roof over the kitchen by burying it in an upper cabinet
- Concealing countertop appliances in the kitchen walnut cabinet that feels like furniture, designed with wheelchair access in mind, with bi-folding and pocketing doors for convenience
COLLABORATION IN RENOVATION
Remodeling is always trickier than building new. Our team of architects and builders worked hard to make the remodeled spaces feel like they could always have been that way. Details like reproducing trim to match the existing is key to getting the interiors to feel right. The custom cabinets in the kitchen and primary bath helped to convey the owner’s style and taste as well as honor the vintage of the original house. Through it all we were able to pivot and find budget efficiencies to keep costs down.
We enjoyed a wonderful collaboration with Mary Shea, interior designer with Wiley Designs LLC on this project to ensure the interiors tied in with the architecture. She even submitted the primary bathroom for an ASID award and it won first place for “Bathroom by a Small Firm”.
Photography: Stoffer Photography Interiors
Interior Design: Mary Shea with Wiley Designs LLC


