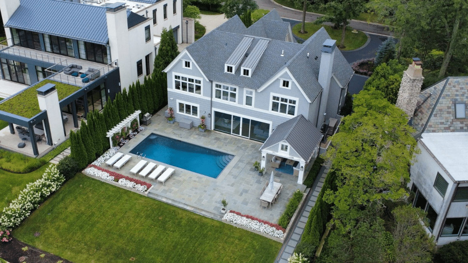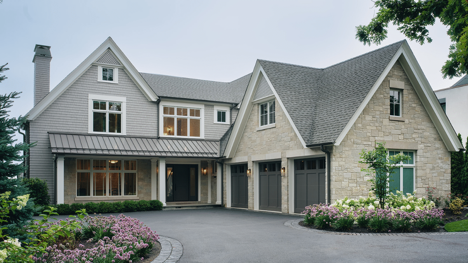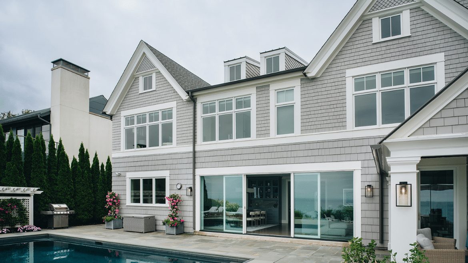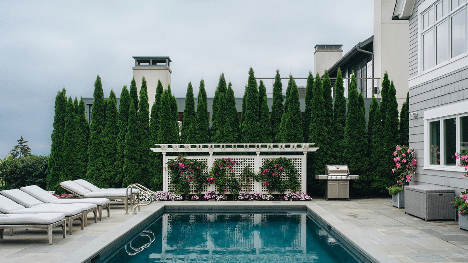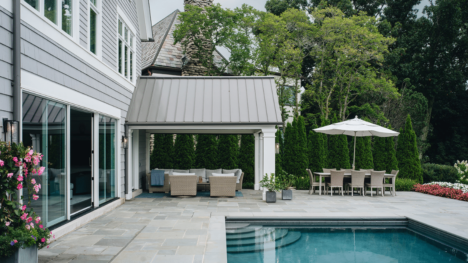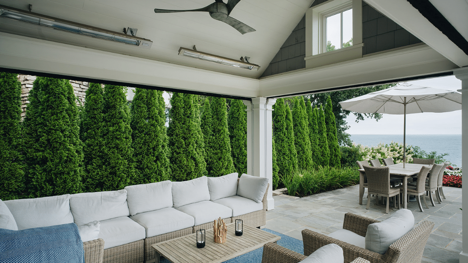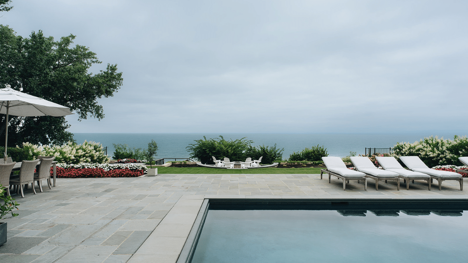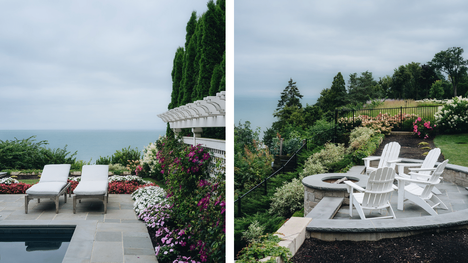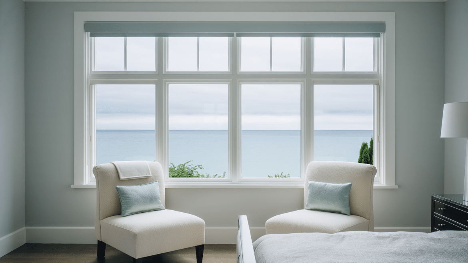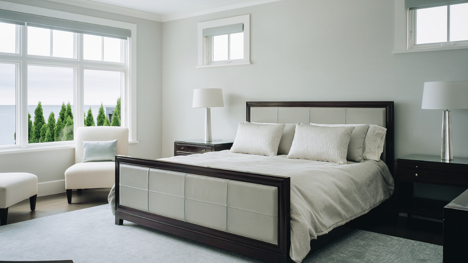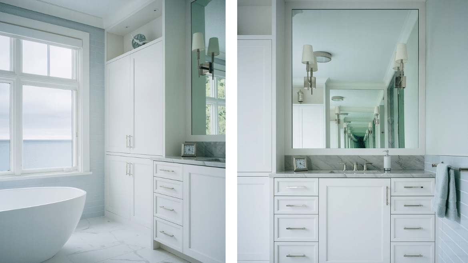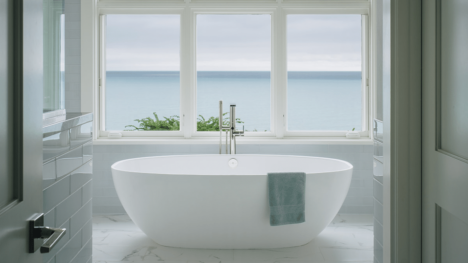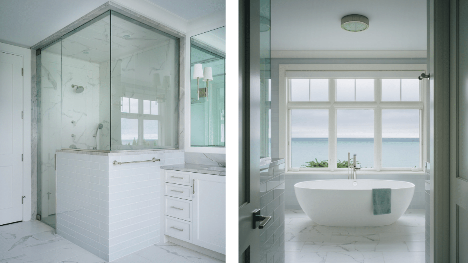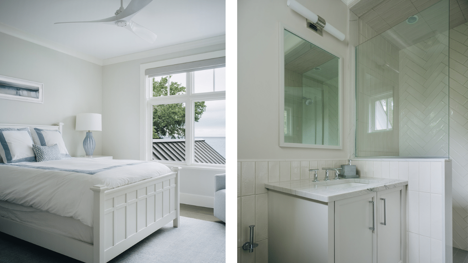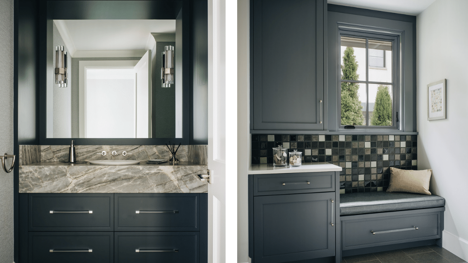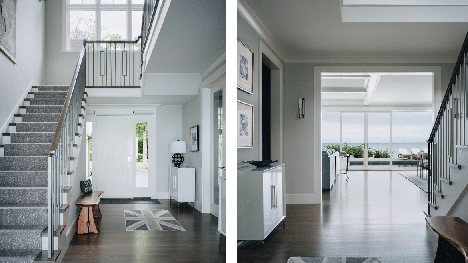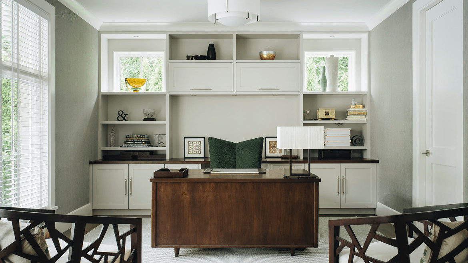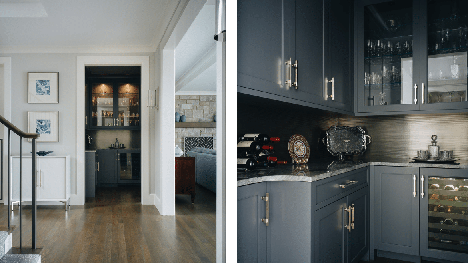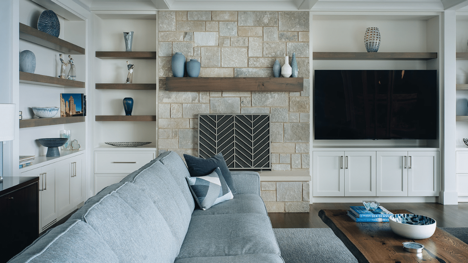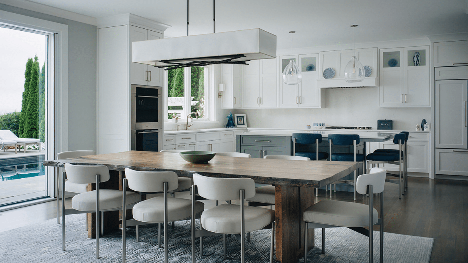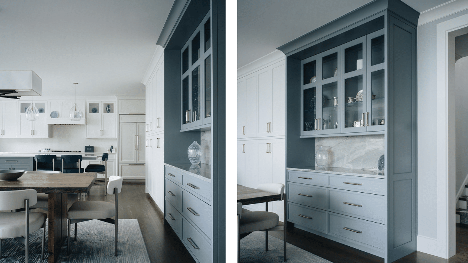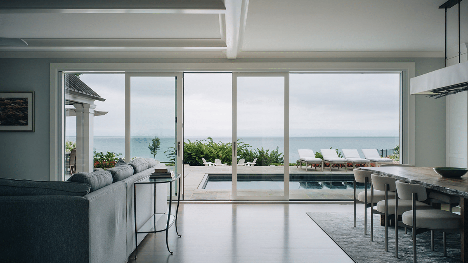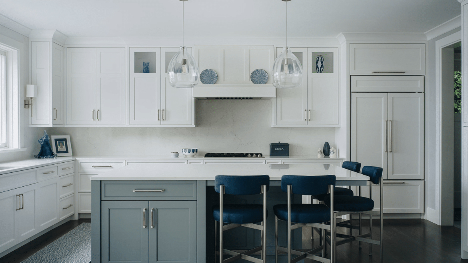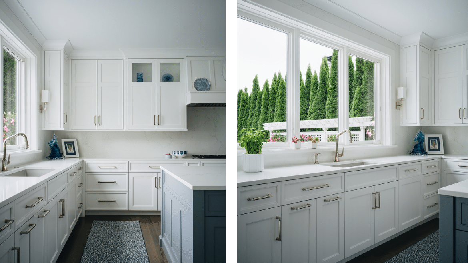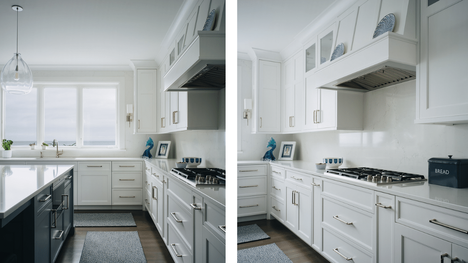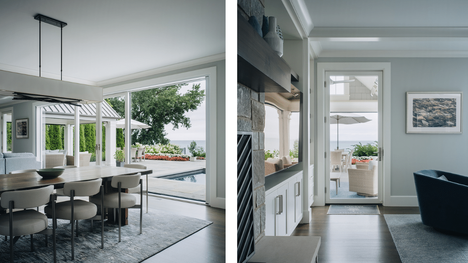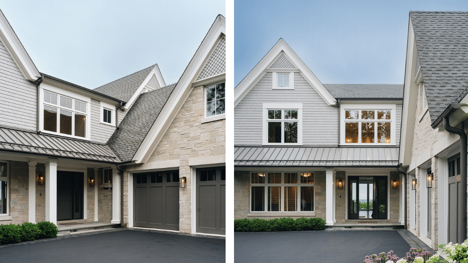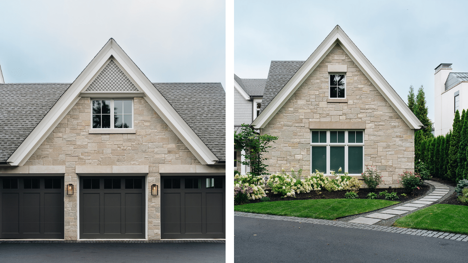A tranquil home on Lake Michigan
A wonderful client moving to Chicago’s North Shore from Michigan to be closer to their children hired us to design and build this stunning new construction home featuring seventy-five feet of private beach frontage, wonderful spaces for entertaining family and an architectural program organized to take full advantage of the spectacular Lake Michigan views.
Lake views begin immediately, as windows at the front door allow a sightline right through the home. Tall ceilings and unobstructed sightlines in the entry hall space, framed by the stairs, continue the theme, sharing nothing but beautiful horizon in front of you. Even the windows on the house were custom constructed based on the homeowners’ height – with a fixed transom above a lower casement window and no muntins – so that they wouldn’t have anything impeding their view.
When we first arrived at the old property, the home was split right down the middle with one roofline about five feet taller than the other, and a backyard full of bushes. You could not see the backyard, let alone the lake. Now, there is a family-welcoming paradise including a peaceful pool, a real yard, covered outdoor seating, a conversation fire pit, a better structured bluff and even a funicular to make trips down to the beach much easier. The main house also features an elevator that services the basement, first and second floors. Not only is it easy to move things around, but the homeowner can live here forever.
TIGHT CLIENT COLLABORATION
This home was constructed during the pandemic, which, of course, came with enormous challenges. However, our strong ties with the client, having our architect in-house and long-term subcontractors on the job kept our process on track. We even had the rough electrical walkthrough via Zoom with the homeowner, a terrific testament to their trust in us and the fantastically collaborative relationship we created together.
USING HOME ARCHITECTURE TO DIVIDE A LARGER SPACE
A stunning wall of glass in the open concept living room, dining room and kitchen provides lake views from every angle. In a great big open room like this we create distinct spaces by using trim – like a beam that bisects the main door, separating family space from dining space, further articulated architecturally by additional beams. The ceiling beams also create a sense of symmetry on a fireplace and TV wall that actually is asymmetrical. We want to make sure that the spaces are distinct, even though the room is wide-open.
ADVANTAGE OF DESIGN-BUILD
We are able to strategize each build better because we create the design. So that we could start the backyard rework and swimming pool dig as quickly as possible, we actually brought in a crane to lift soil boring equipment over the previous house, which expedited the project by 4 weeks.
Another advantage when you take design all the way through construction is it invites innovation. During an on-site construction meeting on this project, the homeowner was standing where we had rough framed in the primary shower and said, “I want to be able to take a shower and watch the lake” – so we made a field change to expand and open up a corner to frame the lake from both the bathtub and the shower. Being flexible and creative while working together always makes the outcome better and the house really becomes what an owner envisions.
PERSONAL TOUCHES OF A CUSTOM HOME
The serene, natural, muted color palette here was very consciously selected from client inspirations. The exterior stone was quarried in from Wisconsin, framed by a standing-seam metal porch roof with matching gutters and downspouts. The stone also appears on the lakeside in the firepit wall, adding to the cohesion, warmth and character throughout the property. Tiles handpicked by the homeowners from Pewabic, a 100+ year old Michigan artisan studio, add to the coastal palette. It’s always those personal touches that make a house a home.
Right off the entry hall we created a little jewel box of a room that is the owner’s bar. We painted the cabinets, the trim, the wall, even the ceiling, all the same really beautiful charcoal blue. It has built-in refrigeration, glass cabinets for storage and display and a big accent wall with specialty lighting for art. That, combined with the beautiful quartzite counter, gives the space a moody personality – a little bit of a darker space compared to the rest of the house, which is neutral.
It’s not just about the finishes or the lighting or all of the beautiful details in this incredible lakefront home. We love delivering cohesive, personalized and magnificent construction of a custom space and making sure that everything that the owner hoped to achieve was realized.
Enjoy a behind-the-scenes chat with Lead Architect Amy Berka and Scott Simpson about this wonderful home.
Photography: Stoffer Photography Interiors
Interior Design: Jodi Morton Design
Landscaping: Midwest Arbor
Artisan Tile: Pewabic Pottery (Michigan)


