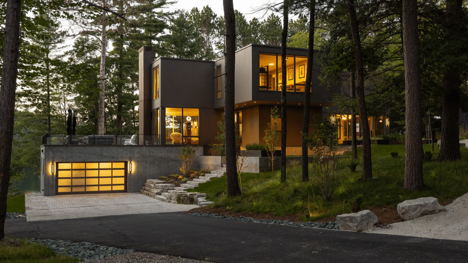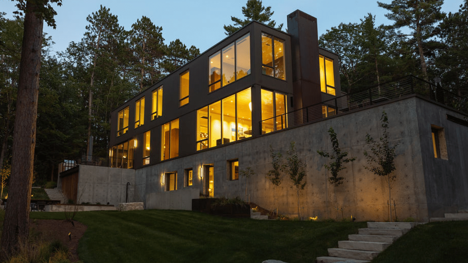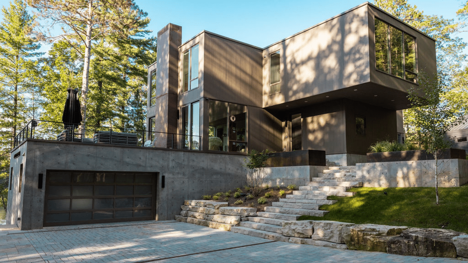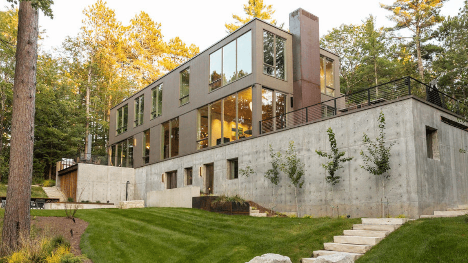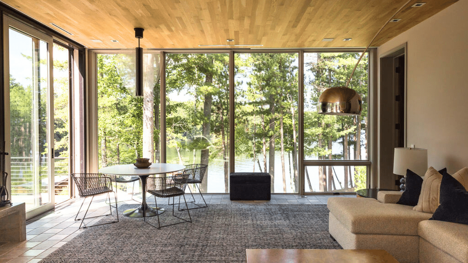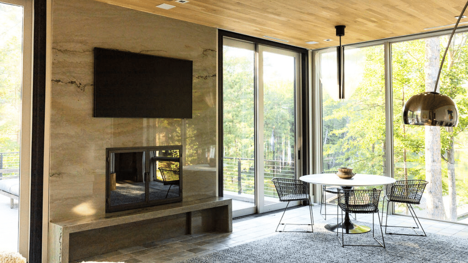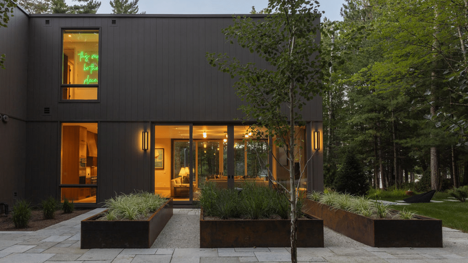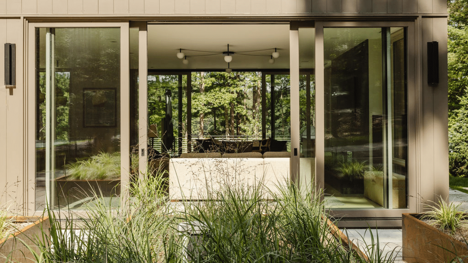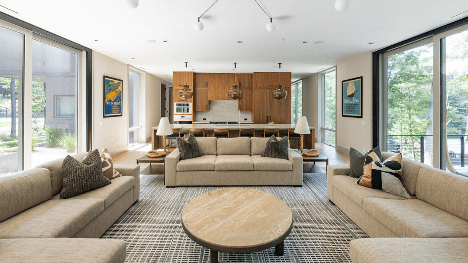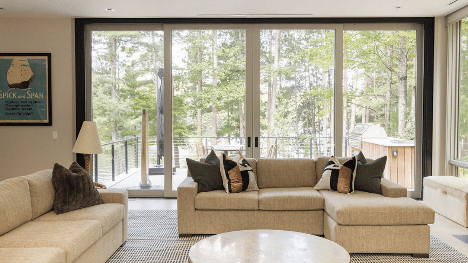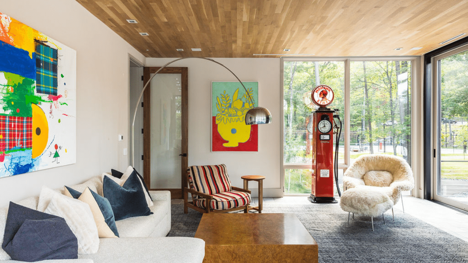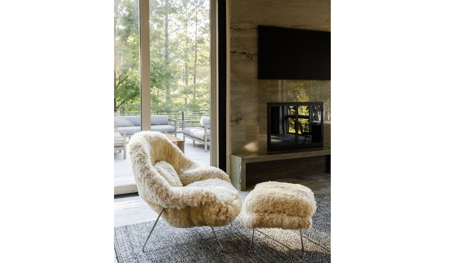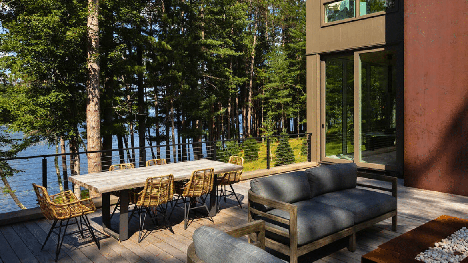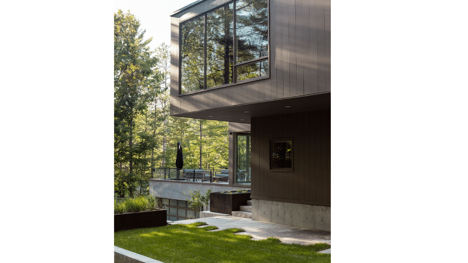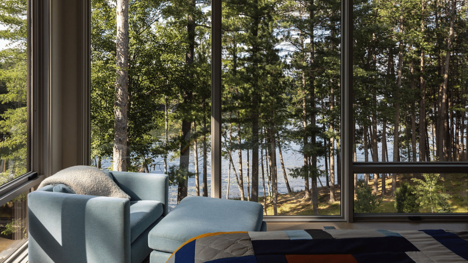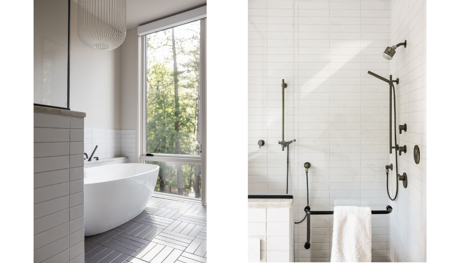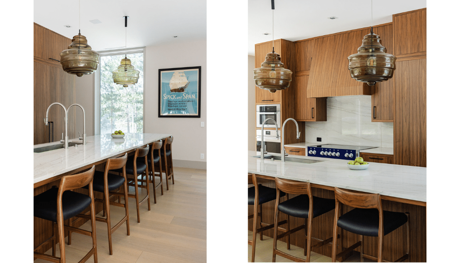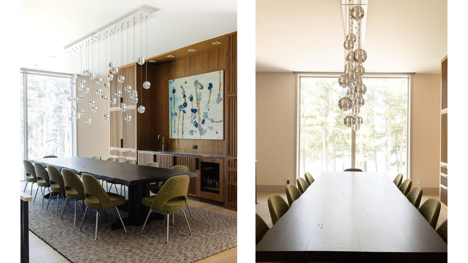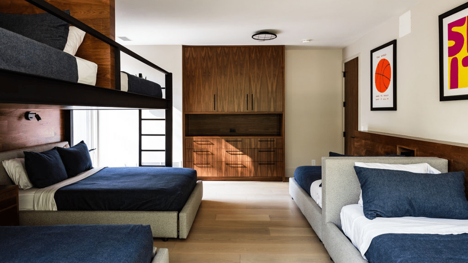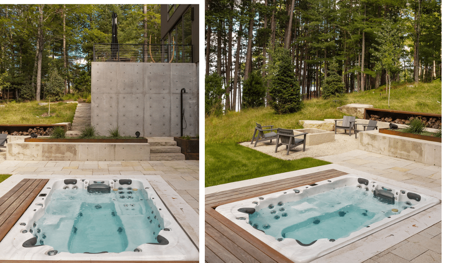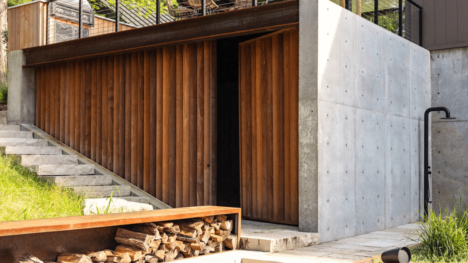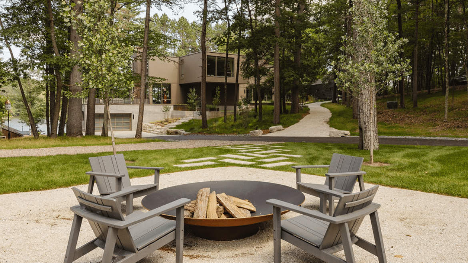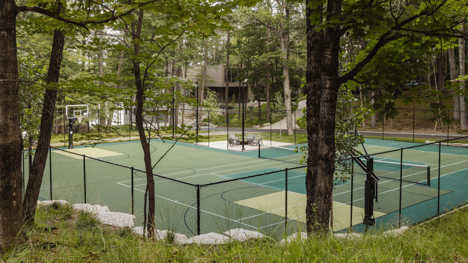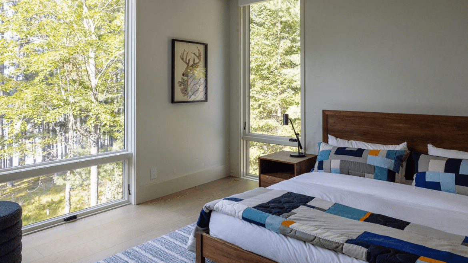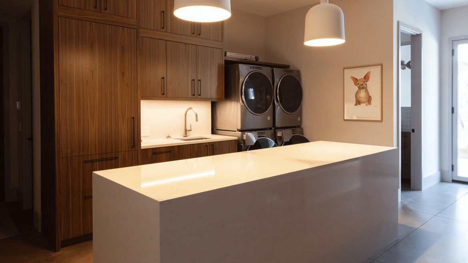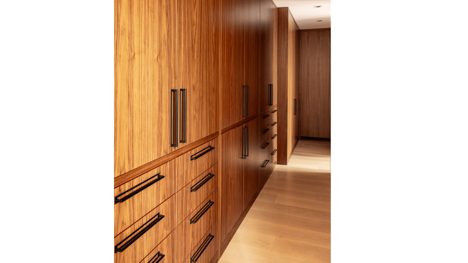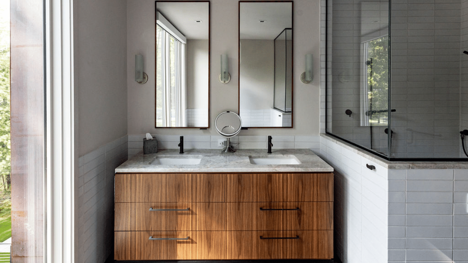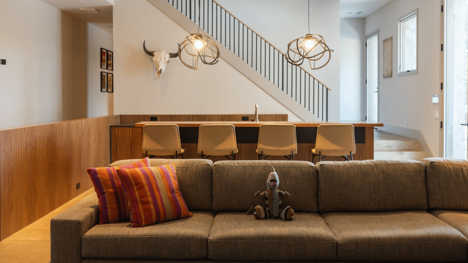Sanctuary home in the Northwoods.
This stunning modern home is actually the fifth project we have done for this adventurous client. The family finds modern spaces very calming and wanted to bring as much “outside in” as possible on this large lakefront lot in Minocqua, Wisconsin. The client’s primary residence is on Chicago’s North Shore so we were happy to design their dream home in our offices in Northbrook, IL and manage the custom home building process up north utilizing local resources along with a few of our trusted Illinois subcontractors.
CUSTOM HOME DESIGN CHALLENGES AND SOLUTIONS
This large custom home required careful attention to scale to maintain a sense of coziness. The modern home design seamlessly integrates with the natural grades of the lot and our architects cleverly used a flat roof, natural materials and a mushroom-gray palette to camouflage the building within the landscape. From the lakeside, the home reveals all three stories, while the road-facing side presents a two-story façade. This intentional design results in a smaller scale home upon approach, as though it is emerging organically from the earth.
LUXURY HOME FEATURES AND AMENITIES
The goals for this custom home included intergenerational accommodations, exceptional privacy, and welcoming spaces for everyone to enjoy. This thoughtfully-designed home boasts:
- Enough beds to sleep 18 guests comfortably.
- An open concept floor plan on a first floor that has no interior walls. (Walnut built-ins in the dining room conceal plumbing and ductwork within a 14″ void, maximizing space and aesthetics.)
- All bedrooms are located on the upper levels, with elevator access to all levels.
- Outdoor sport and tennis courts welcome friendly recreation.
- An outdoor kitchen and overlook patio are perfect for entertaining.
- Open fire pit for potato cooking, a family tradition.
- Lower-level movie theater, home gym, mudroom and laundry facilities.
- In-ground hot tub with seating for 10 and an outdoor shower.
- Private dock for boating and swimming.
MODERN HOME BUILDERS AND ARCHITECTS
The modern aesthetic provides constant connection to the tranquility of the lake and surrounding woods, with the design offering different experiences of how the house meets the outdoors: floor-to-ceiling windows are abundant, flooding the interiors with natural light and offering stunning lake views from every principal bedroom, there are more windows than walls on the lakeside, the family room has 2 large glass sliders, the overall tone is simple to keep focus on the outdoors, the raised observation deck with outdoor kitchen is open on three sides with a cozy fire table, and Corten Steel planters, the same material as the chimneys, frame a Zen garden for wandering. To further keep the focus on rest and relaxation, bedrooms are modestly-sized, the bunk room was left as a cantilevered overhang that creates a porch roof over the front door, rather than adding unnecessary spaces to the lower level.
Stylish elements add a bit of fun to the wood, concrete and steel palette: a green neon sign that reads “this must be the place” welcomes guests from a top-floor window, the Aga induction range in the kitchen is blueberry colored, opaque glass windows disguise the garage door, there is a unique oversized grid floor tile pattern in the all-white primary bath, a full marble fireplace wall meets a wood ceiling in the sunroom, custom fabricated steel bunk beds have walnut headboards, a bright red old-time gas pump punctuates the bright sunroom.
As with the majority of our projects, there are green building techniques that make the home thoughtful to the land including drywells for stormwater management, a raingarden and a highly-insulated structure. Have a look at early renderings of the modern landscaping plan.
The sense of quiet and calm that come from this custom modern home designed to blend into the surroundings is as unique as working with a client so many times. We are grateful.
Interior Design: David McKenzie
Photography: Courtney Terry Photography
Landscaping: Revi Design


