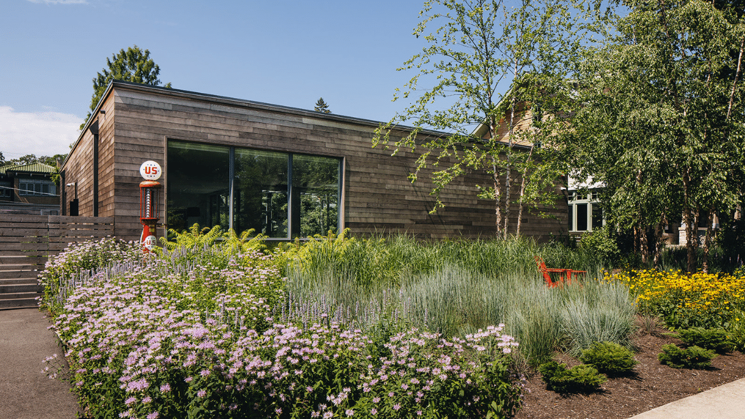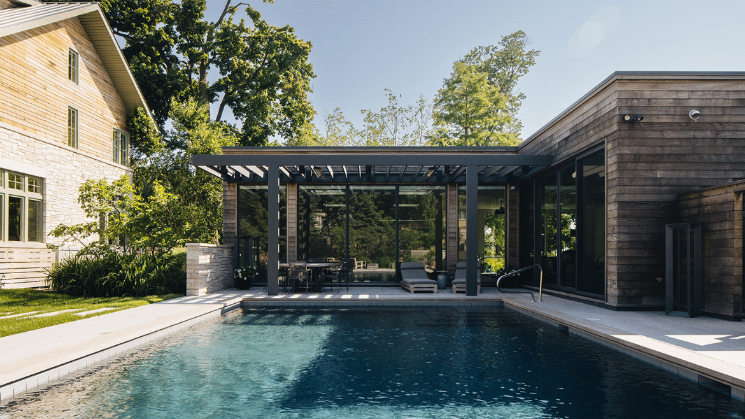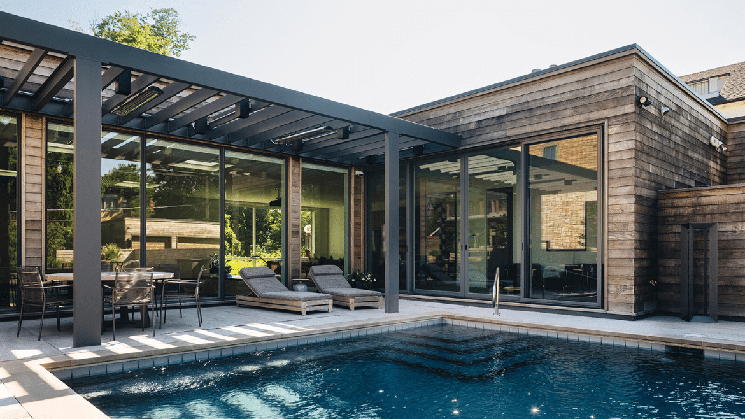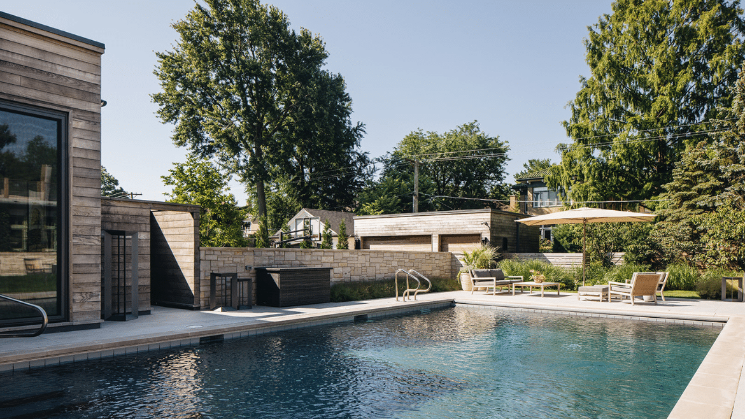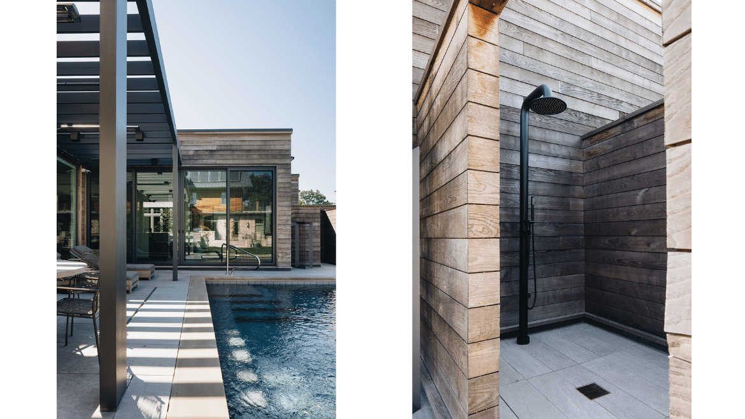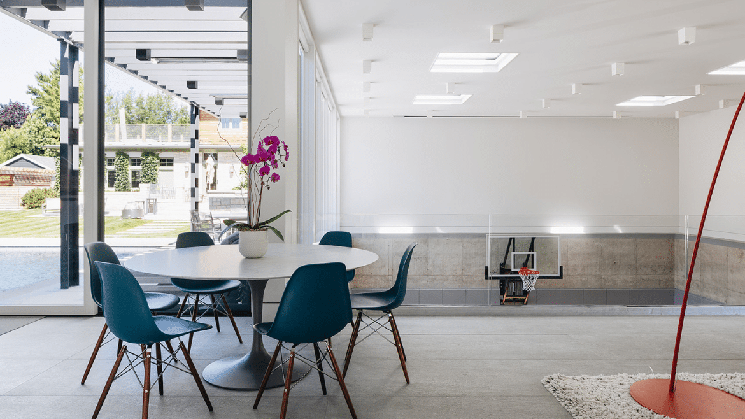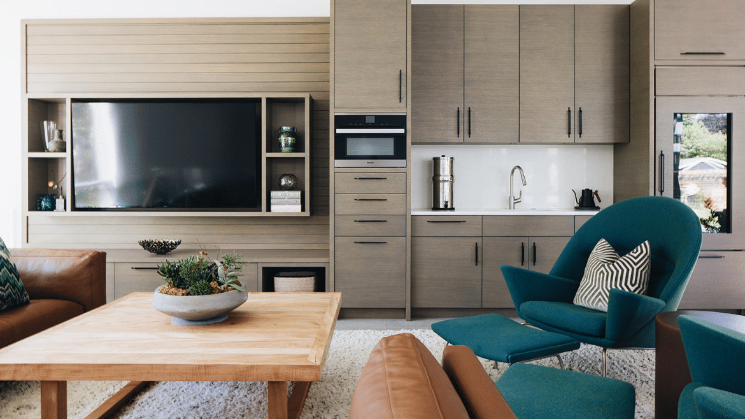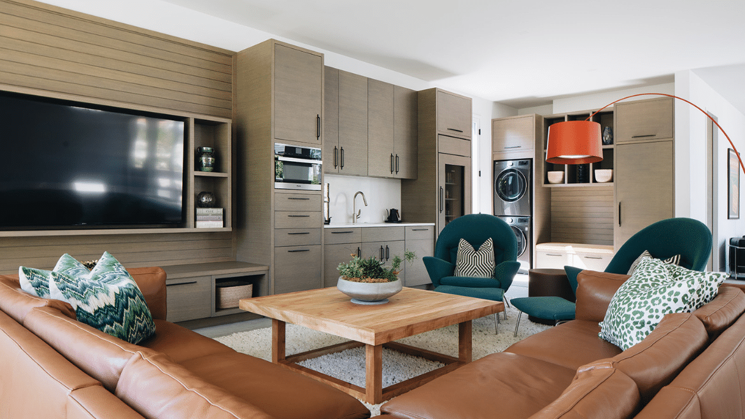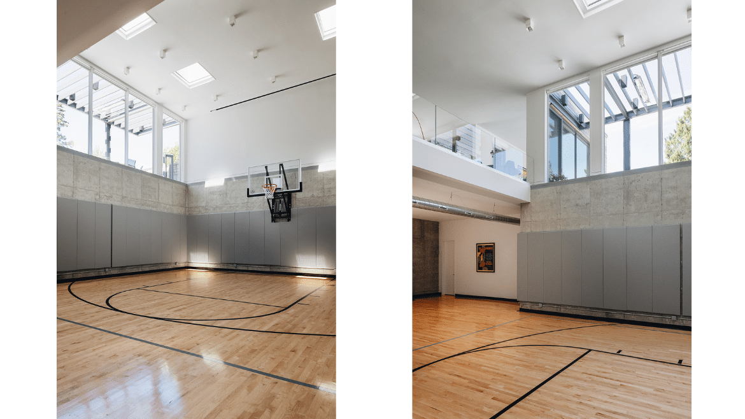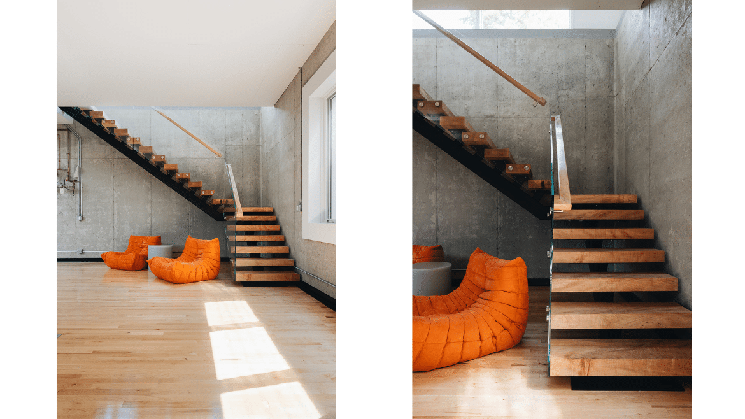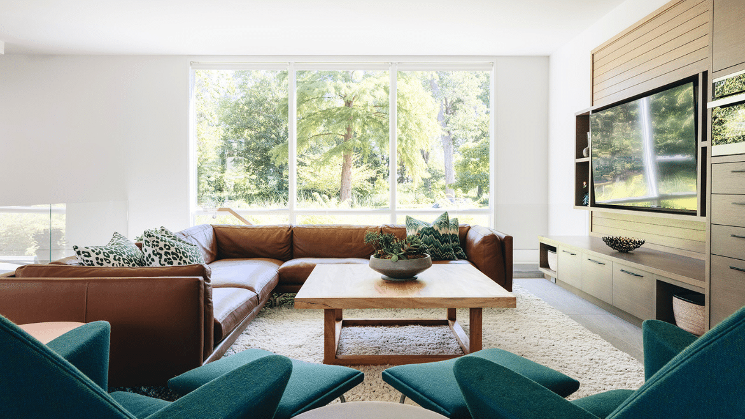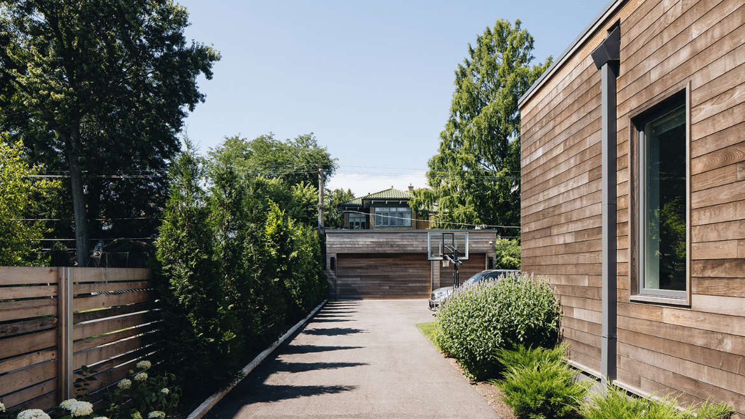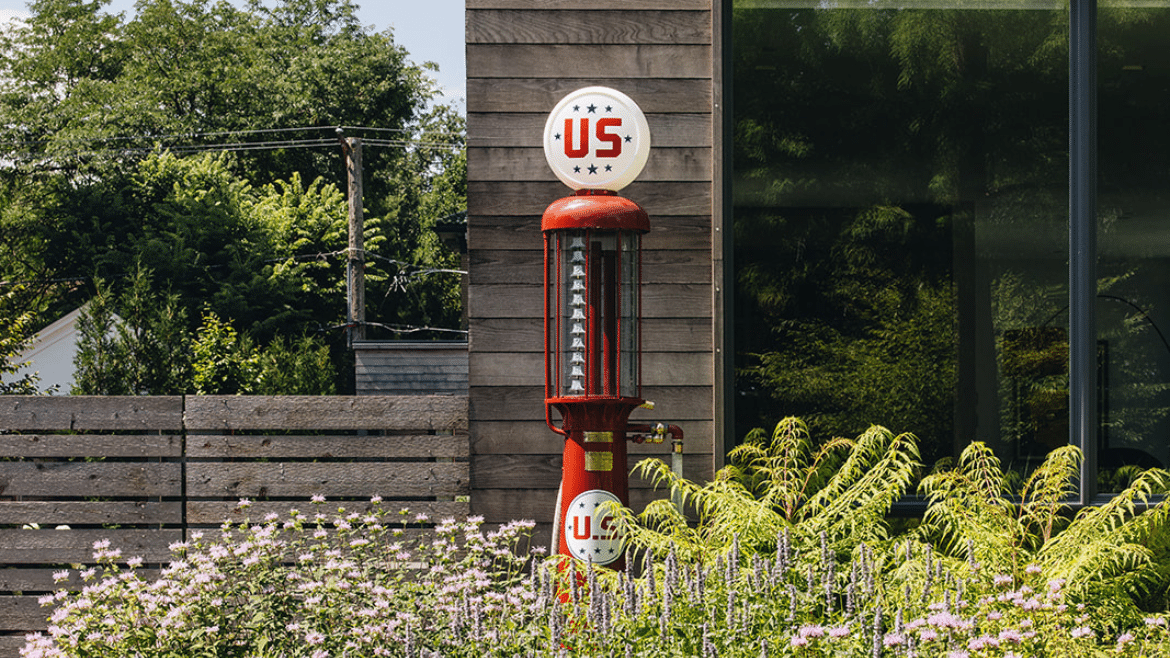A Family Sanctuary of Relaxation and Recreation
As custom home builders working on our fourth project with this long-time client, this was a very special undertaking. The homeowners envisioned a sanctuary for their family that included the luxury of an expansive pool, modern pool house and extensive family activity areas. Our highly experienced residential architects designed a distinctive pool house built with signature craftsmanship and sustainable building techniques.
Our design-build team is very proud of this contemporary, playful space with a wonderful mix of recreation and relaxation – and many remarkable features.
- Custom Pool – Beautiful rectangular in-ground swimming pool bordered by a steel and wood shade trellis, outdoor shower area and built-in infrared heaters on the pool deck to extend the shoulder seasons
- Movie Screen – A retractable, 18-foot-wide movie screen can be viewed through the glass railing from the upper seating area, making for an amazing in-home theater experience
- Sports Court – A two-story high half court allows for indoor basketball, volleyball or pickleball on Sport Court athletic hardwood flooring
- Xerascaping – Instead of a typical suburban lawn, our design includes beautiful native plants, grasses and even transplanted river birch trees to create a front yard that is natural and environmentally-friendly
- Living Area – cozy seating, a large screen TV and custom cabinetry with a kitchenette that includes a wine refrigerator, creates a relaxing entertaining area that showcases seasonal views of Lake Michigan and striking views of the pool and pool deck through expansive floor-to-ceiling windows and sliding doors
- Rain Garden – a backyard rain garden allows excess stormwater to naturally return to the underground water table
- Flat Roof with Parapet – a series of 4’ x 4’ skylights provides an abundance of natural light. The roof parapet will also conceal a future solar panel array.
- 3-car Garage – designed with the same modern style to match the pool house, the overhead garage doors are clad with the same siding as the garage walls to create a monochromatic, non-descript building when viewed from the street
Reclaimed Building Materials and Energy-Saving Systems
Green home construction was very important to these homeowners and resulted in many uniquely earth-friendly features.
- Recycled Ash Siding – Thermory siding, which is reclaimed wood that is chemically treated and baked, was used on all buildings. The Design team elected to not add finish to the siding, so, as it weathers, the siding will patina to a silvery grey.
- Low-maintenance Landscape Design – drought-tolerant plants that need less water and no grass requiring mowing
- Reclaimed Lumber – The team supplied a tree removed from the backyard to the Revolution Workshop woodworkers who were able to create an 18’ timber bench, a cap for the glass railing and 3-inch thick treads for the custom steel staircase that leads to the lower level
- In-floor Radiant System – Water is heated and circulated through a special plywood subfloor below the tile floor which results in a delightfully warm floor all winter long. Energy from the hot water is transferred into tile floor to heat the building. More about this in our behind-the-scenes video of this home build.
- Smart Pool Materials – The pool has very green technology including an auto cover and LED lighting; darker plaster that helps the pool be less reflective as well as self-heat; tiles salvaged from the former Mallinckrodt College serving as steps leading into the pool; a high efficiency heater and variable speed controls on every pump allow electricity consumption to be highly economized.
- Foam Insulation – a very tight “Yeti Cooler Home” envelope was created using blown-in foam insulation which exceeded the energy code requirements. Energy bills will be lower because less gas and less electricity will be needed.
- Supplemental Solar – we are presently working with a solar power company to investigate which roofs on the property could be used to supplement electricity use
Enjoy our behind-the-scenes video series of this modern pool house design-build in progress!
Interior Design: David MacKenzie
Photography: Stoffer Photography Interiors


